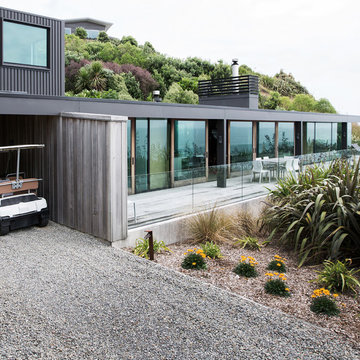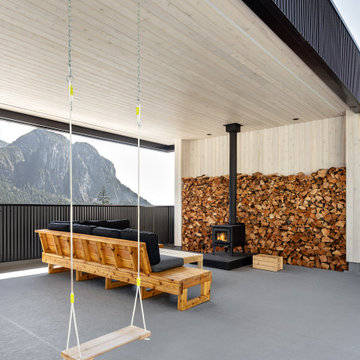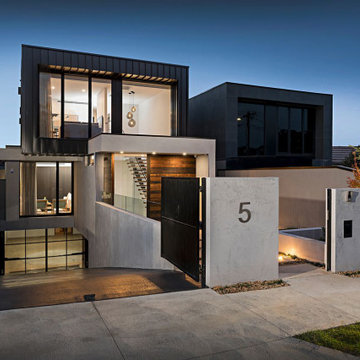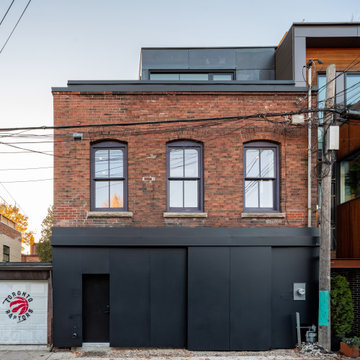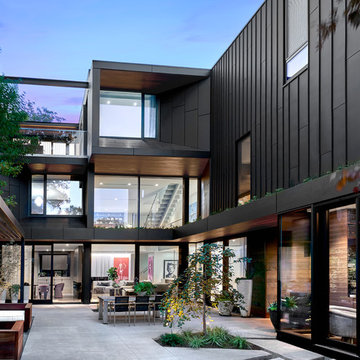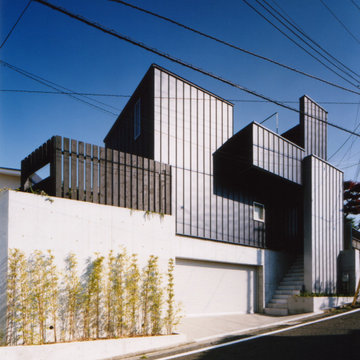家の外観 (メタルサイディング) の写真
絞り込み:
資材コスト
並び替え:今日の人気順
写真 1〜20 枚目(全 175 枚)
1/4

Front of house - Tudor style with contemporary side addition.
トロントにある高級な中くらいなトランジショナルスタイルのおしゃれな家の外観 (メタルサイディング) の写真
トロントにある高級な中くらいなトランジショナルスタイルのおしゃれな家の外観 (メタルサイディング) の写真

Another new design completed in Pascoe Vale South by our team.
Creating this home is an exciting experience, where we blend the design with its existing fantastic site context, every angle from forest view is just breathtaking.
Our Architecture design for this home puts emphasis on a modern Barn house, where we create a long rectangular form with a cantilevered balcony on 3rd Storey.
Overall, the modern architecture form & material juxtaposed with the natural landscape, bringing the best living experience for our lovely client.
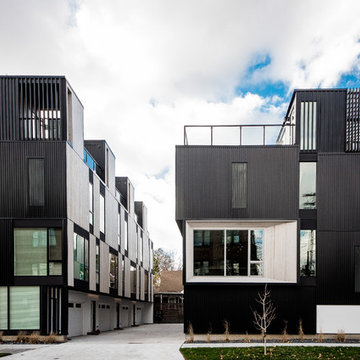
Jason Thomas Crocker
クリーブランドにある高級な中くらいなモダンスタイルのおしゃれな家の外観 (メタルサイディング、アパート・マンション) の写真
クリーブランドにある高級な中くらいなモダンスタイルのおしゃれな家の外観 (メタルサイディング、アパート・マンション) の写真
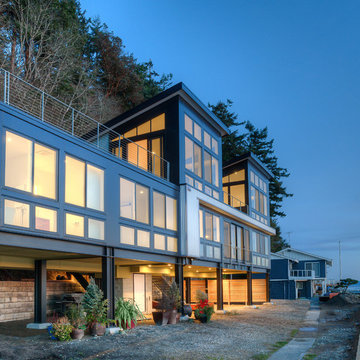
View from the bulkhead. Photography by Lucas Henning.
シアトルにある高級な中くらいなモダンスタイルのおしゃれな家の外観 (メタルサイディング) の写真
シアトルにある高級な中くらいなモダンスタイルのおしゃれな家の外観 (メタルサイディング) の写真
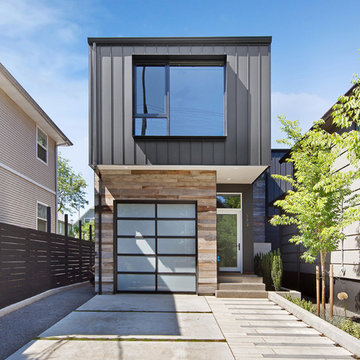
Hello!
This 3 level home with a narrow 25 foot street frontage was built on an 'L' shaped infill parcel that wraps around the client's existing 1908 rental house (to the right).
The vertical & horizontal black metal, as well as reclaimed wood make up the home's exterior siding expressing the shapes and cantilevered forms of the home.
The custom steel window "fins" that frame the window's exterior were fabricated by Brian Creany of Flux Design here in Portland, OR. http://fluxcraft.com/
Landscaping by Ecotone Environmental.
Photo by Erin Riddle of KLiK Concepts http://www.klikconcepts.com/
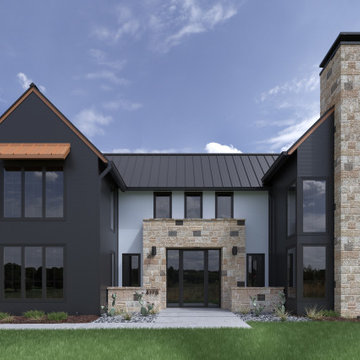
Vesta Plank siding by Quality Edge, in Coal and Sea Glass. Designed to echo the veins and tones of natural wood, six unique and intricate hand-drawn panels make up every Vesta woodgrain color. All six planks are drawn to complement each other. Panels are distinct enough to create an impactful, signature look that is as beautiful up close as it is far away. Our tri-color paint application creates a multi-dimensional and naturally accurate look that’s engineered to stay vibrant.
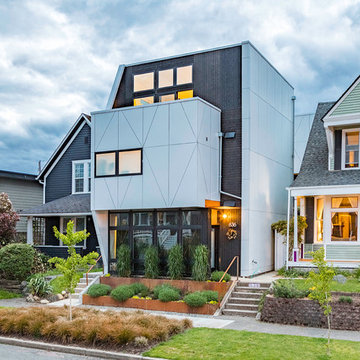
The project features a pair of modern residential duplexes with a landscaped courtyard in between. Each building contains a ground floor studio/workspace and a two-bedroom dwelling unit above, totaling four dwelling units in about 3,000 square feet of living space. The Prospect provides superior quality in rental housing via thoughtfully planned layouts, elegant interiors crafted from simple materials, and living-level access to outdoor amenity space.
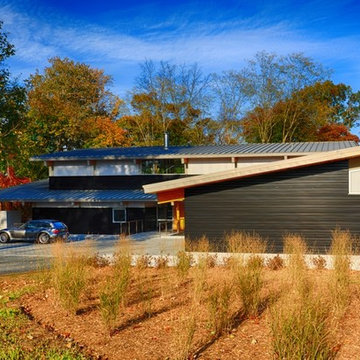
A Modern Swedish Farmhouse
Steve Buchanan Photography
ボルチモアにあるラグジュアリーなモダンスタイルのおしゃれな家の外観 (メタルサイディング) の写真
ボルチモアにあるラグジュアリーなモダンスタイルのおしゃれな家の外観 (メタルサイディング) の写真
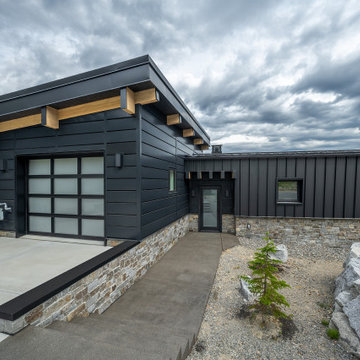
A modern ski cabin with rustic touches, gorgeous views, and a fun place for our clients to make many family memories.
シアトルにあるコンテンポラリースタイルのおしゃれな家の外観 (メタルサイディング) の写真
シアトルにあるコンテンポラリースタイルのおしゃれな家の外観 (メタルサイディング) の写真
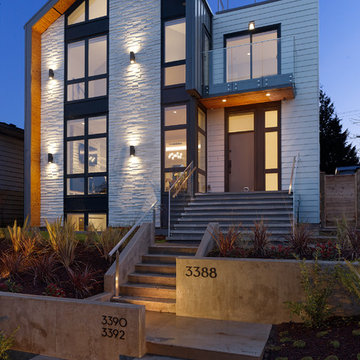
This Grandview development features a spacious 4-bedroom high-end home built over a 1-bed suite [accessible from the house] and an independent 2-bed/2-bath apartment.
It was constructed from pre-fabricated Structual Insulated Panels. This, and other highly innovative construction technologies put the building in a class of its own regarding performance and sustainability. The structure has been seismically-upgraded, and materials have been selected to stand the test of time. The design is strikingly modern but respectful, and the layout is expectionally practical and efficient.
The house is on a steep hill, providing views of the north-shore mountains from all floors. The large rooftop deck has panoramic views of the city. The open-plan living/dining room opens out onto a large south-facing deck.
Architecture: Nick Bray Architecture
Construction Management: Forte Projects
Photo: Martin Knowles
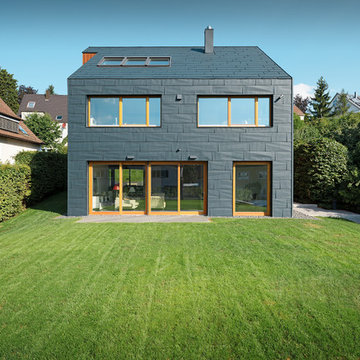
Produkt: Dach- und Fassadenpaneel FX.12
Farbe: anthrazit
Verarbeitung: Wolf GmbH & Co KG, Schönaich
Architektur: Natascha Sobottka
Fotocredit: PREFA/Croce & Wir
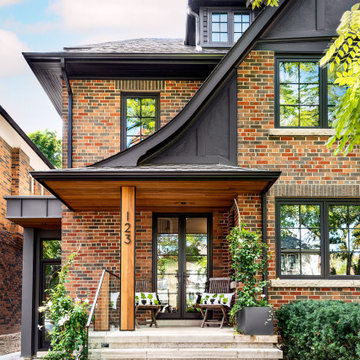
Front of house - Tudor style with contemporary side addition.
トロントにある高級な中くらいなインダストリアルスタイルのおしゃれな家の外観 (メタルサイディング) の写真
トロントにある高級な中くらいなインダストリアルスタイルのおしゃれな家の外観 (メタルサイディング) の写真
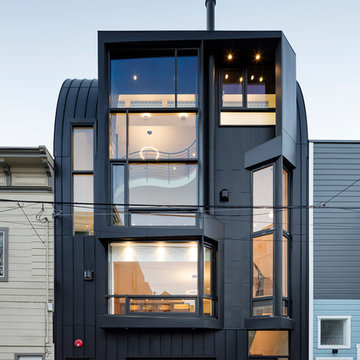
Tim Griffith Photography
サンフランシスコにある高級な小さなおしゃれな家の外観 (メタルサイディング) の写真
サンフランシスコにある高級な小さなおしゃれな家の外観 (メタルサイディング) の写真
家の外観 (メタルサイディング) の写真
1
