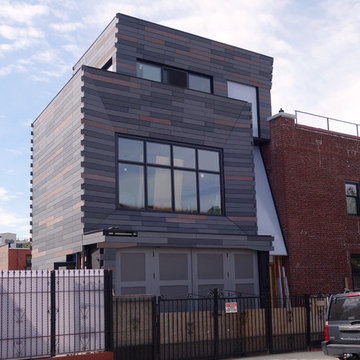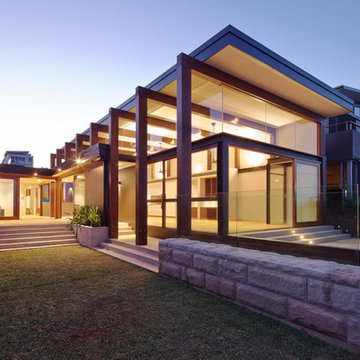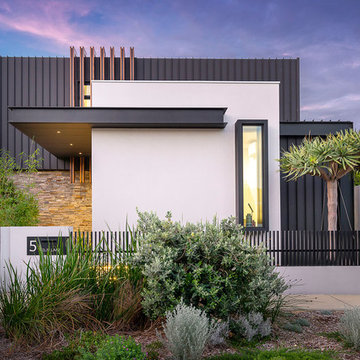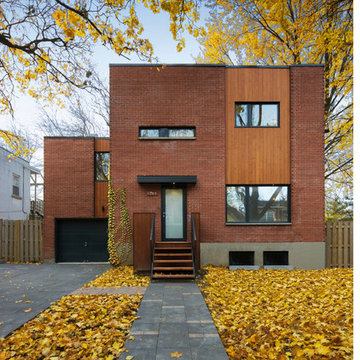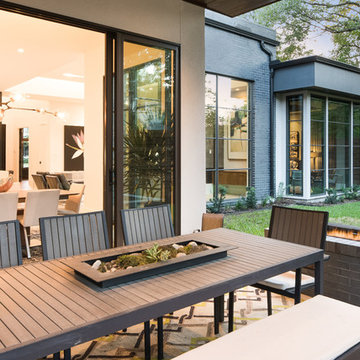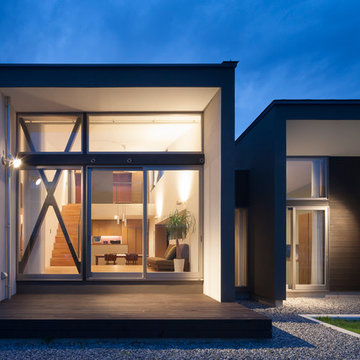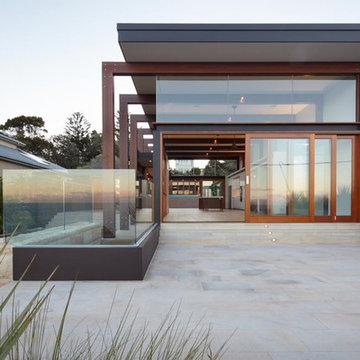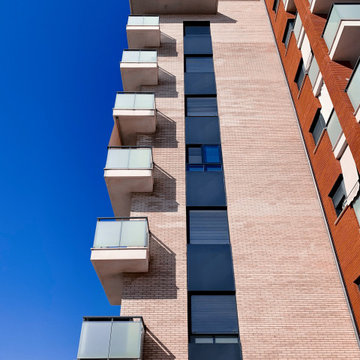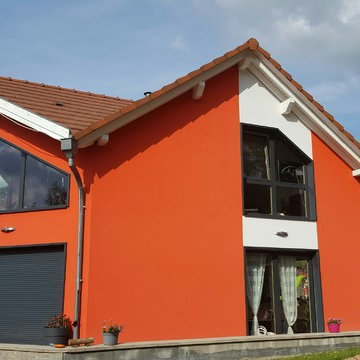家の外観の写真
絞り込み:
資材コスト
並び替え:今日の人気順
写真 1〜20 枚目(全 108 枚)

Tadeo 4909 is a building that takes place in a high-growth zone of the city, seeking out to offer an urban, expressive and custom housing. It consists of 8 two-level lofts, each of which is distinct to the others.
The area where the building is set is highly chaotic in terms of architectural typologies, textures and colors, so it was therefore chosen to generate a building that would constitute itself as the order within the neighborhood’s chaos. For the facade, three types of screens were used: white, satin and light. This achieved a dynamic design that simultaneously allows the most passage of natural light to the various environments while providing the necessary privacy as required by each of the spaces.
Additionally, it was determined to use apparent materials such as concrete and brick, which given their rugged texture contrast with the clearness of the building’s crystal outer structure.
Another guiding idea of the project is to provide proactive and ludic spaces of habitation. The spaces’ distribution is variable. The communal areas and one room are located on the main floor, whereas the main room / studio are located in another level – depending on its location within the building this second level may be either upper or lower.
In order to achieve a total customization, the closets and the kitchens were exclusively designed. Additionally, tubing and handles in bathrooms as well as the kitchen’s range hoods and lights were designed with utmost attention to detail.
Tadeo 4909 is an innovative building that seeks to step out of conventional paradigms, creating spaces that combine industrial aesthetics within an inviting environment.
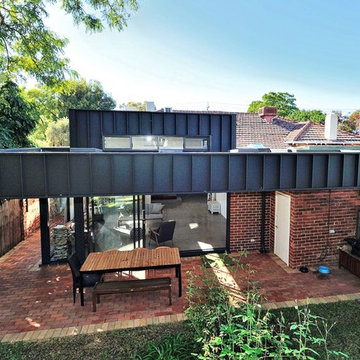
This image is a perfect example of the new extension and how it blends seamlessly with the original 1940's part of the home. Red brick to match the existing with a MaxLine feature cladding section, and light well windows.

chadbourne + doss architects reimagines a mid century modern house. Nestled into a hillside this home provides a quiet and protected modern sanctuary for its family.
Photo by Benjamin Benschneider
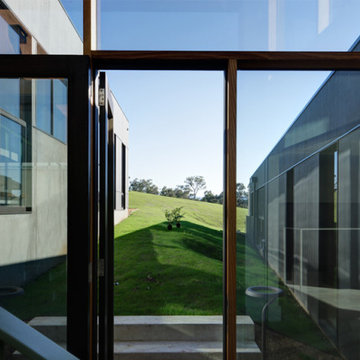
The inner courtyards act as a cooling and shading mechanism in summer as well as bringing the landscape and surrounding paddocks into the heart of the home.
Materials have been locally sourced in order to compliment the rural glow of the paddocks, red clay soil and cattle of the abutting landscape.
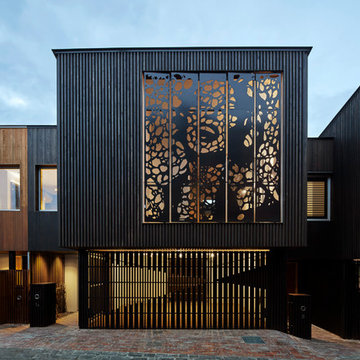
Peter Clarke Photography
メルボルンにあるコンテンポラリースタイルのおしゃれな家の外観 (メタルサイディング) の写真
メルボルンにあるコンテンポラリースタイルのおしゃれな家の外観 (メタルサイディング) の写真
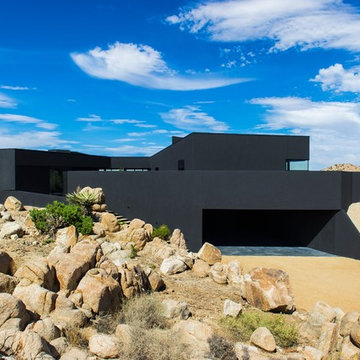
This dramatic wide shot shows the fuller complexity of the house with its bold angles and shifting levels. The carport was literally carved out of 12 feet of solid granite rock.
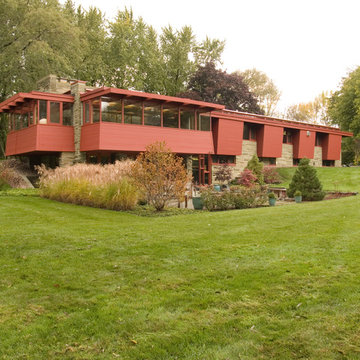
Rear, backyard view of the house. The cantilevered projection on the left end of the house was inadequately structured and needed reinforcement in this remodeling project.
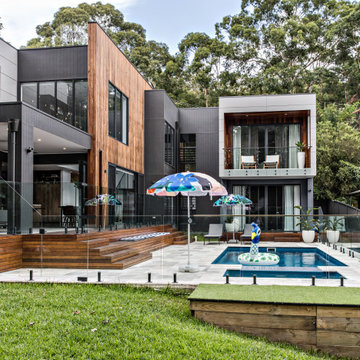
The contrast between the crisp cladding and the rust finishes really smooth this façade and make it one with its bush setting.Inspired by Mount Kembla’s rural setting, this home is a modern architectural haven threading luxury with living, and construction with context. The design does not disturb the ambience of the area as the materials employed on the facade create a sense of continuity with the context. Adopting a flow of open plan stretching from the entrance through the custom Roman style door, down featured steps into living areas that spill into picturesque outdoor areas, what this home lacks in subtlety it makes up for in grandeur.
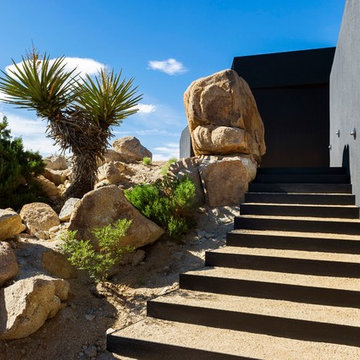
The axis of the house was designed precisely to the point of the large boulder at the entry. It was also a way accentuate the emphasis of being dug into the landscape. The steps themselves were custom framed with steel to make the risers. Then, for the steps, I made a mix of decomposed granite and cement so that it was hold up better over time.
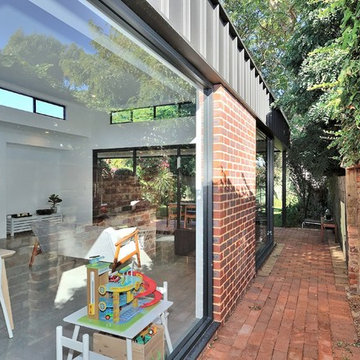
This image is a perfect example of the new extension and how it blends seamlessly with the original 1940's part of the home. Red brick to match the existing with a MaxLine feature cladding section, and light well windows.
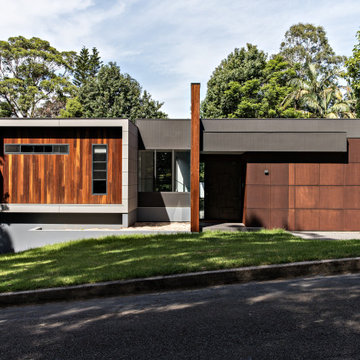
The contrast between the crisp cladding and the rust finishes really smooth this façade and make it one with its bush setting.Inspired by Mount Kembla’s rural setting, this home is a modern architectural haven threading luxury with living, and construction with context. The design does not disturb the ambience of the area as the materials employed on the facade create a sense of continuity with the context. Adopting a flow of open plan stretching from the entrance through the custom Roman style door, down featured steps into living areas that spill into picturesque outdoor areas, what this home lacks in subtlety it makes up for in grandeur.
家の外観の写真
1
