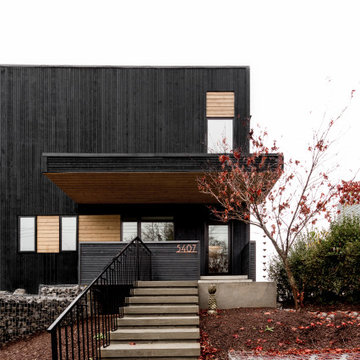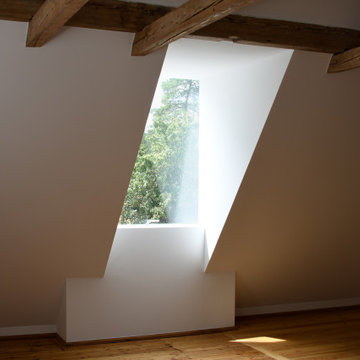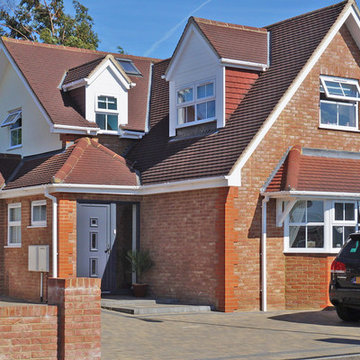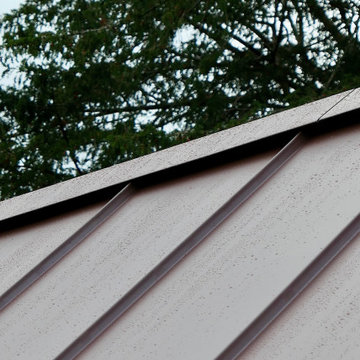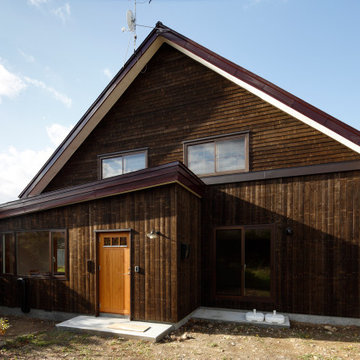家の外観 (オレンジの外壁) の写真
絞り込み:
資材コスト
並び替え:今日の人気順
写真 1〜20 枚目(全 115 枚)
1/5

New Moroccan Villa on the Santa Barbara Riviera, overlooking the Pacific ocean and the city. In this terra cotta and deep blue home, we used natural stone mosaics and glass mosaics, along with custom carved stone columns. Every room is colorful with deep, rich colors. In the master bath we used blue stone mosaics on the groin vaulted ceiling of the shower. All the lighting was designed and made in Marrakesh, as were many furniture pieces. The entry black and white columns are also imported from Morocco. We also designed the carved doors and had them made in Marrakesh. Cabinetry doors we designed were carved in Canada. The carved plaster molding were made especially for us, and all was shipped in a large container (just before covid-19 hit the shipping world!) Thank you to our wonderful craftsman and enthusiastic vendors!
Project designed by Maraya Interior Design. From their beautiful resort town of Ojai, they serve clients in Montecito, Hope Ranch, Santa Ynez, Malibu and Calabasas, across the tri-county area of Santa Barbara, Ventura and Los Angeles, south to Hidden Hills and Calabasas.
Architecture by Thomas Ochsner in Santa Barbara, CA

Nearing completion of the additional 1,000 sqft that we Studio MSL DESIGNED & BUILT for this family.
ワシントンD.C.にあるラグジュアリーなミッドセンチュリースタイルのおしゃれな家の外観 (コンクリート繊維板サイディング、縦張り) の写真
ワシントンD.C.にあるラグジュアリーなミッドセンチュリースタイルのおしゃれな家の外観 (コンクリート繊維板サイディング、縦張り) の写真

Extior of the home Resembling a typical form with direct insets and contemporary attributes that allow for a balanced end goal.
他の地域にあるお手頃価格の小さなコンテンポラリースタイルのおしゃれな家の外観 (ビニールサイディング、下見板張り) の写真
他の地域にあるお手頃価格の小さなコンテンポラリースタイルのおしゃれな家の外観 (ビニールサイディング、下見板張り) の写真

Redonner à la façade côté jardin une dimension domestique était l’un des principaux enjeux de ce projet, qui avait déjà fait l’objet d’une première extension. Il s’agissait également de réaliser des travaux de rénovation énergétique comprenant l’isolation par l’extérieur de toute la partie Est de l’habitation.
Les tasseaux de bois donnent à la partie basse un aspect chaleureux, tandis que des ouvertures en aluminium anthracite, dont le rythme resserré affirme un style industriel rappelant l’ancienne véranda, donnent sur une grande terrasse en béton brut au rez-de-chaussée. En partie supérieure, le bardage horizontal en tôle nervurée anthracite vient contraster avec le bois, tout en résonnant avec la teinte des menuiseries. Grâce à l’accord entre les matières et à la subdivision de cette façade en deux langages distincts, l’effet de verticalité est estompé, instituant ainsi une nouvelle échelle plus intimiste et accueillante.

Street view with flush garage door clad in charcoal-stained reclaimed wood. A cantilevered wood screen creates a private entrance by passing underneath the offset vertical aligned western red cedar timbers of the brise-soleil. The offset wood screen creates a path between the exterior walls of the house and the exterior planters (see next photo) which leads to a quiet pond at the top of the low-rise concrete steps and eventually the entry door to the residence: A vertical courtyard / garden buffer. The wood screen creates privacy from the interior to the street while also softening the strong, afternoon direct natural light to the entry, kitchen, living room, bathroom and study.
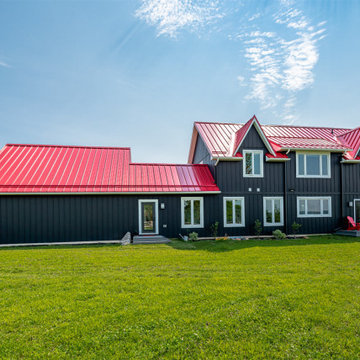
Inspired by the classic Ontario farmhouse, this gorgeous custom Loyalist features dark board-and-batten siding, white accents, and a strikingly beautiful red roof. The spacious porch wraps all the way around the back and the large windows offer breathtaking views of the property.

реконструкция старого дома
エカテリンブルクにある低価格の小さなインダストリアルスタイルのおしゃれな家の外観 (漆喰サイディング、下見板張り) の写真
エカテリンブルクにある低価格の小さなインダストリアルスタイルのおしゃれな家の外観 (漆喰サイディング、下見板張り) の写真
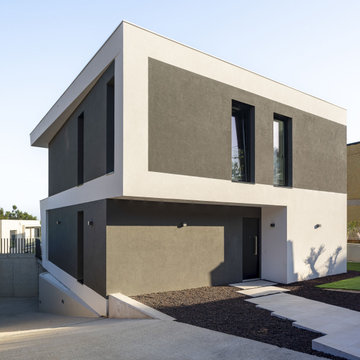
Fotógrafo: Simón García - ARQFOTO.COM
バルセロナにあるコンテンポラリースタイルのおしゃれな家の外観 (混合材サイディング、外階段) の写真
バルセロナにあるコンテンポラリースタイルのおしゃれな家の外観 (混合材サイディング、外階段) の写真
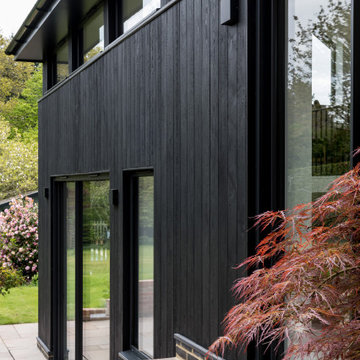
The extension is built with a timber frame and highly insulated. External material choices are tactile yet natural, including charred timber cladding, composite glazing, and a clay tiled roof with black zinc detailing.

Balancing coziness with this impressive fiber cement exterior design in mustard color.
シアトルにある巨大なモダンスタイルのおしゃれな家の外観 (コンクリート繊維板サイディング、オレンジの外壁、アパート・マンション、混合材屋根、縦張り) の写真
シアトルにある巨大なモダンスタイルのおしゃれな家の外観 (コンクリート繊維板サイディング、オレンジの外壁、アパート・マンション、混合材屋根、縦張り) の写真
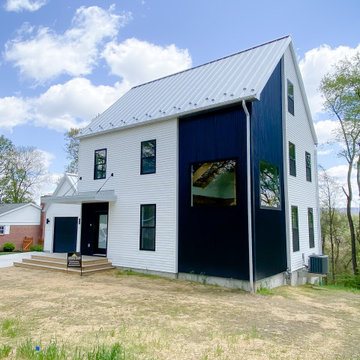
Extior of the home Resembling a typical form with direct insets and contemporary attributes that allow for a balanced end goal.
他の地域にあるお手頃価格の小さなコンテンポラリースタイルのおしゃれな家の外観 (ビニールサイディング、下見板張り) の写真
他の地域にあるお手頃価格の小さなコンテンポラリースタイルのおしゃれな家の外観 (ビニールサイディング、下見板張り) の写真
家の外観 (オレンジの外壁) の写真
1



