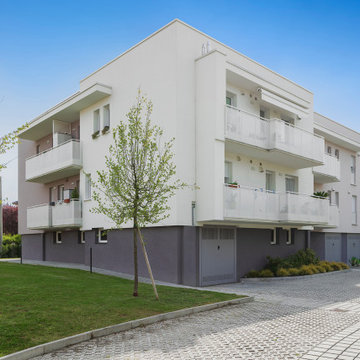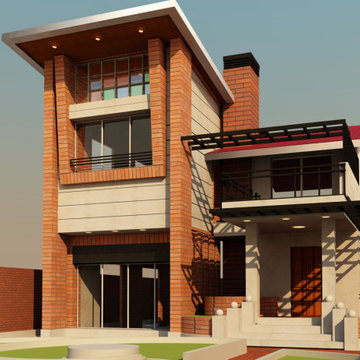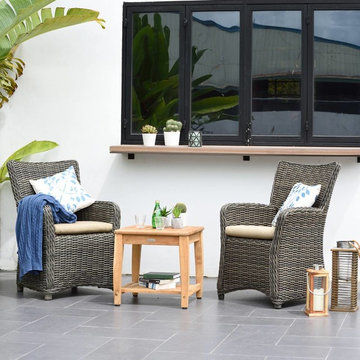黒い外観の家 (マルチカラーの外壁、混合材屋根、コンクリートサイディング) の写真
絞り込み:
資材コスト
並び替え:今日の人気順
写真 1〜20 枚目(全 38 枚)
1/5
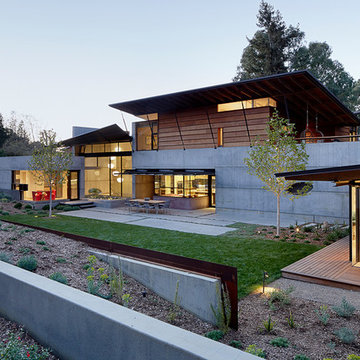
Fu-Tung Cheng, CHENG Design
• Exterior View from backyard, House 7 Concrete and Wood
House 7, named the "Concrete Village Home", is Cheng Design's seventh custom home project. With inspiration of a "small village" home, this project brings in dwellings of different size and shape that support and intertwine with one another. Featuring a sculpted, concrete geological wall, pleated butterfly roof, and rainwater installations, House 7 exemplifies an interconnectedness and energetic relationship between home and the natural elements.
Photography: Matthew Millman
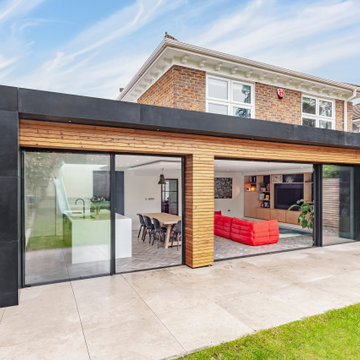
Custom Stone and larch timber cladding. IQ large format sliding doors. Aluminium frame. Large format tiles to patio.
高級な中くらいなコンテンポラリースタイルのおしゃれな家の外観 (コンクリートサイディング、混合材屋根) の写真
高級な中くらいなコンテンポラリースタイルのおしゃれな家の外観 (コンクリートサイディング、混合材屋根) の写真

a board-formed concrete wall accentuated by minimalist landscaping adds architectural interest, while providing for privacy at the exterior entry stair
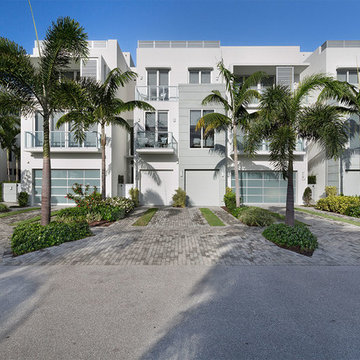
Front Exterior
マイアミにあるラグジュアリーな中くらいなモダンスタイルのおしゃれな家の外観 (コンクリートサイディング、マルチカラーの外壁、タウンハウス、混合材屋根) の写真
マイアミにあるラグジュアリーな中くらいなモダンスタイルのおしゃれな家の外観 (コンクリートサイディング、マルチカラーの外壁、タウンハウス、混合材屋根) の写真
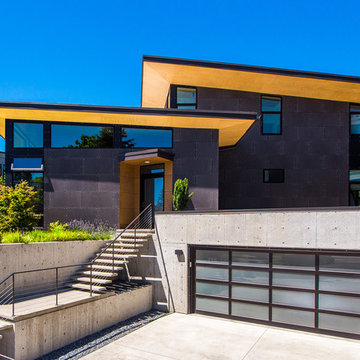
The 7th Avenue project is a contemporary twist on a mid century modern design. The home is designed for a professional couple that are well traveled and love the Taliesen west style of architecture. Design oriented individuals, the clients had always wanted to design their own home and they took full advantage of that opportunity. A jewel box design, the solution is engineered entirely to fit their aesthetic for living. Worked tightly to budget, the client was closely involved in every step of the process ensuring that the value was delivered where they wanted it.
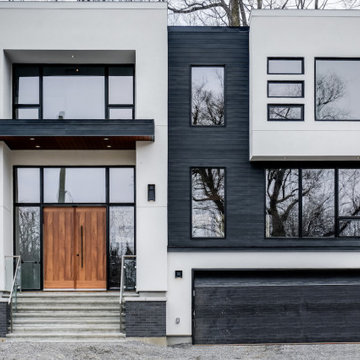
We really enjoyed staging this beautiful $2.25 million dollar home in Ottawa. What made the job challenging was a very large open concept. All the furniture and accessories would be seen at the same time when you walk through the front door so the style and colour schemes within each area had to work.
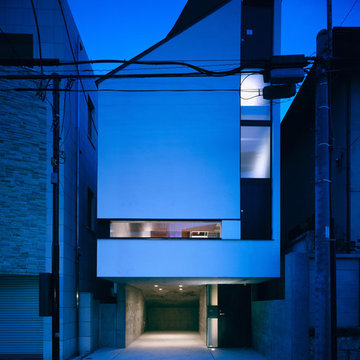
Photo Copyright nacasa and partners inc.
東京23区にある中くらいなモダンスタイルのおしゃれな家の外観 (コンクリートサイディング、マルチカラーの外壁、混合材屋根) の写真
東京23区にある中くらいなモダンスタイルのおしゃれな家の外観 (コンクリートサイディング、マルチカラーの外壁、混合材屋根) の写真
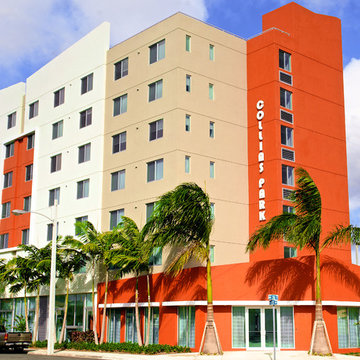
Interior Designs by J Design Group Firm in Miami, FL.
Collins Park Apartment Building in Miami, FL.
The unique development consists of 124 Miami-Dade County Public Housing units in the City of Miami. The plan enabled 124 tenants to be relocated from the existing Three Round Towers Miami-Dade County Public Housing.
J Design Group, Miami Beach Interior Designers – Miami, FL
225 Malaga Ave.
Coral Gables, Fl 33134
305.444.4611
https://www.JDesignGroup.com
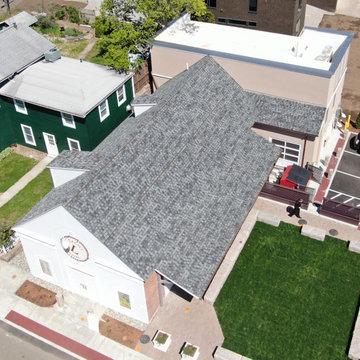
From 2020 to 2021, the historic Legacy Theatre in Stony Creek was renovated extensively and we were selected to install a flat TPO roof as well as an architectural asphalt gable roof. We specified CertainTeed Landmark Pro asphalt shingles in Granite Gray for the gable roof and Johns Manville .080 TPO for the flat roof. Both of these were installed over 4" polyisocyanurate insulation. We recommended this style of architectural asphalt shingles to map to the historic look of the buildings of this era; the flat TPO roof provides good heating and cooling efficiency and is indiscernible from the ground, so as not to take away from the aesthetic appeal of the gable roof. This roof also features red copper cleansing strips at the ridge and midway down the expanse to minimize algae or moss growth in this heavily treed and moisture-prone of Stony Creek, Connecticut.
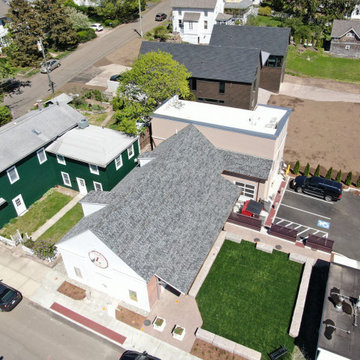
From 2020 to 2021, the historic Legacy Theatre in Stony Creek was renovated extensively and we were selected to install a flat TPO roof as well as an architectural asphalt gable roof. We specified CertainTeed Landmark Pro asphalt shingles in Granite Gray for the gable roof and Johns Manville .080 TPO for the flat roof. Both of these were installed over 4" polyisocyanurate insulation. We recommended this style of architectural asphalt shingles to map to the historic look of the buildings of this era; the flat TPO roof provides good heating and cooling efficiency and is indiscernible from the ground, so as not to take away from the aesthetic appeal of the gable roof. This roof also features red copper cleansing strips at the ridge and midway down the expanse to minimize algae or moss growth in this heavily treed and moisture-prone of Stony Creek, Connecticut.
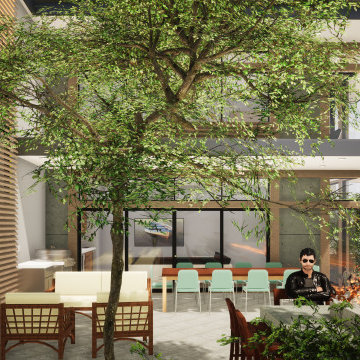
A new home for a retired engineer who loves making music with his friends. This home features a full music recording studio and a public performance space. Two suites can be part of the home, entirely separate, or combined as a large suite for visiting musicians.
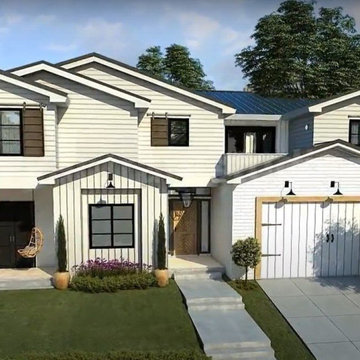
3D Exterior Rendering Services helps clients to observe angel-to-angel before the construction of the villa. The design is very modern, Yantram 3D Architectural Rendering Studio endeavors to forge a realistic design for the clients, to let them visualize their future investment in high-quality 3D Renders. Here you can see the 3D Exterior Rendering Services for Residential Villa in Florida. The 3D design created by the Architectural Studio consists of a minimal garden, a convenient garage, and a beautiful front view. Photorealism is brought to the screen with specific software and the latest applications. The studio used a variety of software, including 3ds Max, V-Ray, and Photoshop. The finished product is a realistic and accurate representation of the proposed Villa. The 3D visualisation help’s you to convince the local authorities to approve the project.3D Architectural Rendering Studio makes everything possible. If You Are Planning To hire a 3D Exterior Rendering then Do not Forget To Contact Yantram.
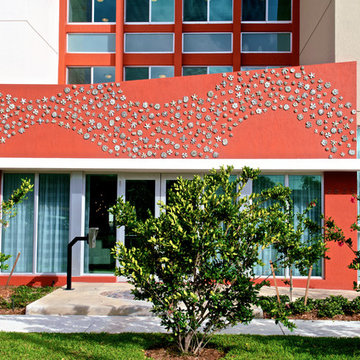
Interior Designs by J Design Group Firm in Miami, FL.
Collins Park Apartment Building in Miami, FL.
The unique development consists of 124 Miami-Dade County Public Housing units in the City of Miami. The plan enabled 124 tenants to be relocated from the existing Three Round Towers Miami-Dade County Public Housing.
J Design Group, Miami Beach Interior Designers – Miami, FL
225 Malaga Ave.
Coral Gables, Fl 33134
305.444.4611
https://www.JDesignGroup.com
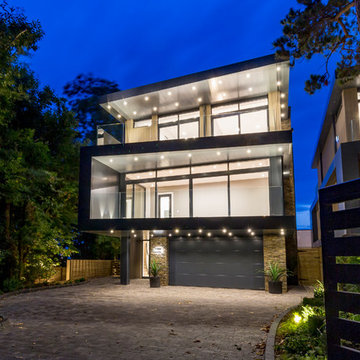
Designed by the award winning Anders Robert Cheer and built by our dedicated team to our exemplary specifications, 12 Minterne Road comprises of 2 impressive 4 bedroom houses.

Custom Stone and larch timber cladding. IQ large format sliding doors. Aluminium frame. Large format tiles to patio.
高級な中くらいなコンテンポラリースタイルのおしゃれな家の外観 (コンクリートサイディング、混合材屋根) の写真
高級な中くらいなコンテンポラリースタイルのおしゃれな家の外観 (コンクリートサイディング、混合材屋根) の写真
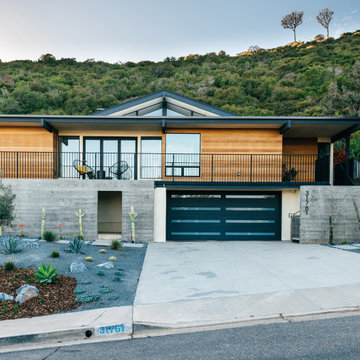
an exterior palette of cedar, board-formed concrete, and minimalist landscaping accentuates the modernist architectural massing while engaging the streetscape
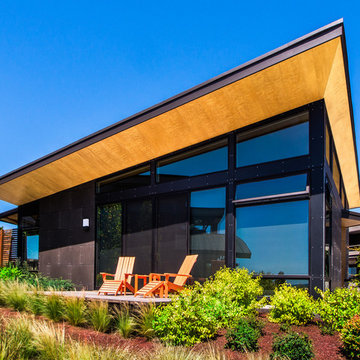
The 7th Avenue project is a contemporary twist on a mid century modern design. The home is designed for a professional couple that are well traveled and love the Taliesen west style of architecture. Design oriented individuals, the clients had always wanted to design their own home and they took full advantage of that opportunity. A jewel box design, the solution is engineered entirely to fit their aesthetic for living. Worked tightly to budget, the client was closely involved in every step of the process ensuring that the value was delivered where they wanted it.
黒い外観の家 (マルチカラーの外壁、混合材屋根、コンクリートサイディング) の写真
1
