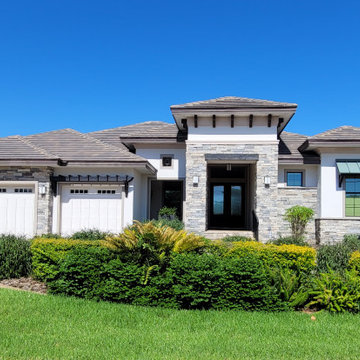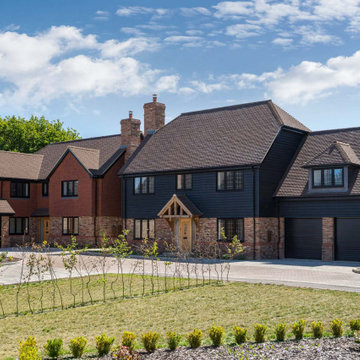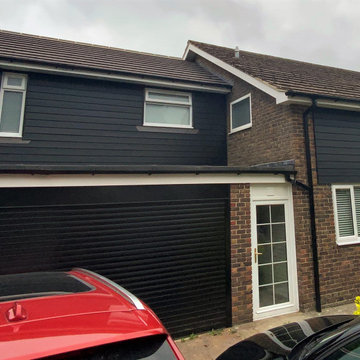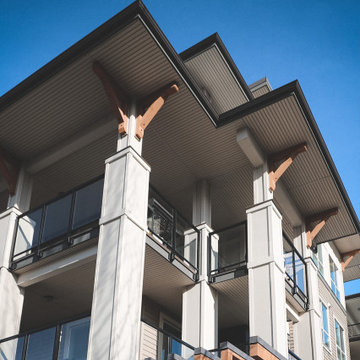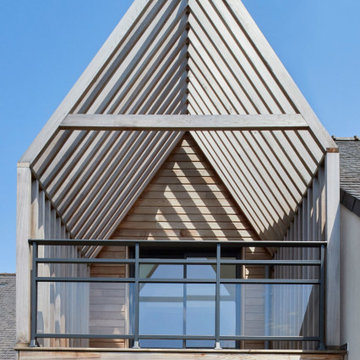家の外観 (マルチカラーの外壁) の写真
絞り込み:
資材コスト
並び替え:今日の人気順
写真 101〜120 枚目(全 377 枚)
1/4
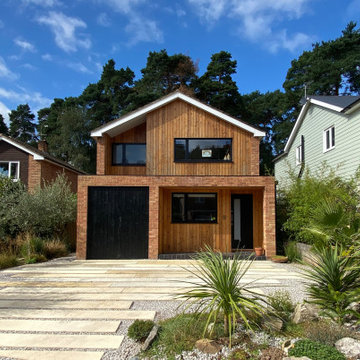
We took a tired 1960s house and transformed it into modern family home. We extended to the back to add a new open plan kitchen & dining area with 3m high sliding doors and to the front to gain a master bedroom, en suite and playroom. We completely overhauled the power and lighting, increased the water flow and added underfloor heating throughout the entire house.
The elegant simplicity of nordic design informed our use of a stripped back internal palette of white, wood and grey to create a continuous harmony throughout the house. We installed oak parquet floors, bespoke douglas fir cabinetry and southern yellow pine surrounds to the high performance windows.
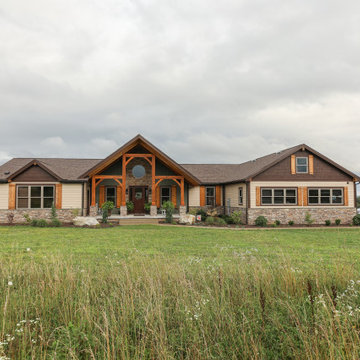
A forever home that accomodate a western lodge feel through an abundance of oak and a voluminous great room. The expansive prow on the rear will invite you to overlook the Coopers Rock mountainous region surrounding.
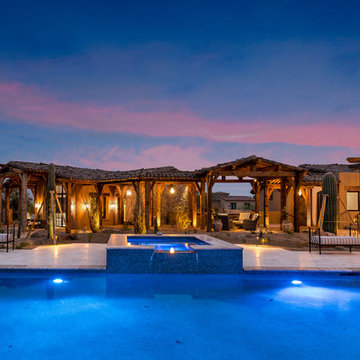
Luxury home exterior featuring a pool, spa, pergolas with wood beams, incredible stone detail, and luxury landscape design.
フェニックスにあるラグジュアリーな巨大なラスティックスタイルのおしゃれな家の外観 (混合材サイディング、マルチカラーの外壁、混合材屋根) の写真
フェニックスにあるラグジュアリーな巨大なラスティックスタイルのおしゃれな家の外観 (混合材サイディング、マルチカラーの外壁、混合材屋根) の写真
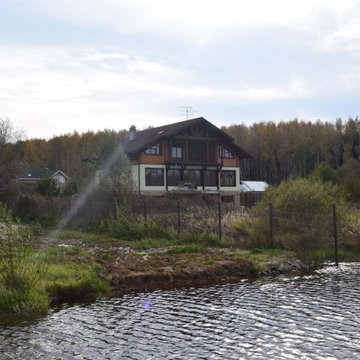
Жилой дом. д. Растовка 500 м2
Большой жилой дом в садовом товариществе построен на месте прежнего сгоревшего деревянного. Поэтому заказчик принял решение о постройке строго каменного дома. Второй этаж всё-таки сделали деревянным, но, при этом лестница полностью отсечена от основного объёма противопожарной стеной и дверью. От первоначальной постройки сохранились фундамент и частично цокольный этаж, что и задало основу планировочного решения. Дом для 3-х поколений: родители, семья дочери с 3-я детьми, и семья сына с ребёнком. На первом этаже расположено большое открытое пространство с кухней, столовой, диванной зоной с домашним кинотеатром. Также на 1-м этаже - 3 спальни со своими санузлами. При входе – большая гардеробная. Огромным преимуществом данного дома является его местоположение: панорамные окна 1-го этажа и обширный балкон 2-го этажа обращены на красивое озеро. Второй этаж - полностью деревянный. Здесь расположено несколько спален, а центральном пространстве –большая игровая зона для детей. Тщательно проработанные деревянные конструкции - это не только конструктивные элементы, но и основное украшение интерьеров 2-го этажа.
При проектировании главное внимание было уделено пожеланиям заказчика, связанным с укладом жизни большой семьи. Теперь здесь есть и обширные общие пространства и свои личные помещения для каждого.
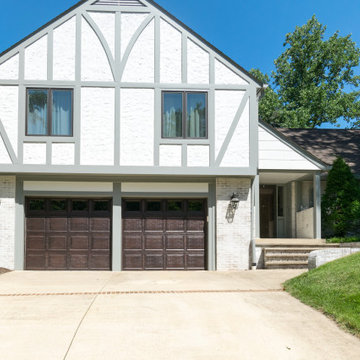
Freshly painted large Tudor home with white stucco, lime washed brick, patterned exterior trim boards and six inch gutters and downspouts.
ボルチモアにある高級なシャビーシック調のおしゃれな家の外観 (コンクリート繊維板サイディング、マルチカラーの外壁、ウッドシングル張り) の写真
ボルチモアにある高級なシャビーシック調のおしゃれな家の外観 (コンクリート繊維板サイディング、マルチカラーの外壁、ウッドシングル張り) の写真
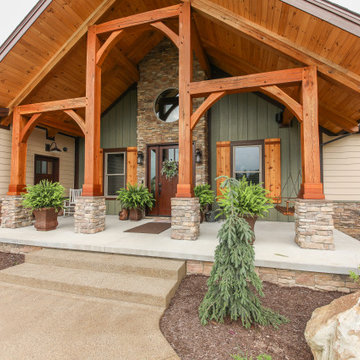
A forever home that accomodate a western lodge feel through an abundance of oak and a voluminous great room. The expansive prow on the rear will invite you to overlook the Coopers Rock mountainous region surrounding.
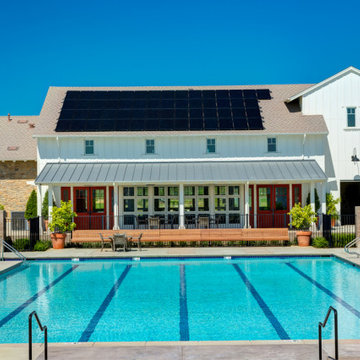
Feast your eyes on this cool pool set outside of a beautifully built contemporary modern farmhouse home complete with sleek solar panels. The home's cooling system and pool pumps were using quite a lot of electric power before the solar was put in. After the install, the home power bill dropped to near zero and the solar has been supplying all of the estate's needs. Very successful project and happy to have happy customers in ultimate comfort.
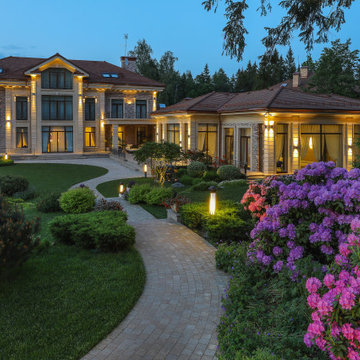
Шикарный загородный дом в Подмосковье. С отдельно стоящими - столовой, баней и беседкой для отдыха.
Архитекторы: Дмитрий Глушков, Фёдор Селенин; Фото: Андрей Лысиков
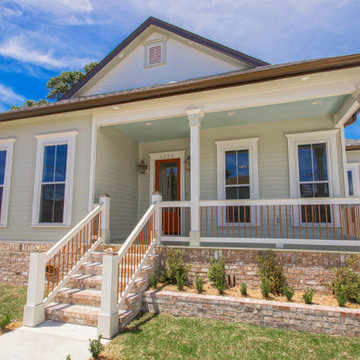
Custom made handrails withCopper spindles
ニューオリンズにある低価格の中くらいなトラディショナルスタイルのおしゃれな家の外観 (コンクリート繊維板サイディング、マルチカラーの外壁、下見板張り) の写真
ニューオリンズにある低価格の中くらいなトラディショナルスタイルのおしゃれな家の外観 (コンクリート繊維板サイディング、マルチカラーの外壁、下見板張り) の写真
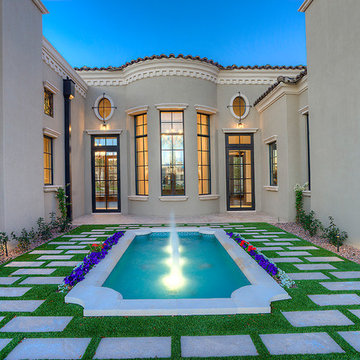
Exterior courtyard featuring custom windows, a fountain, and luxury landscape design.
フェニックスにあるラグジュアリーな巨大な地中海スタイルのおしゃれな家の外観 (混合材サイディング、マルチカラーの外壁、混合材屋根) の写真
フェニックスにあるラグジュアリーな巨大な地中海スタイルのおしゃれな家の外観 (混合材サイディング、マルチカラーの外壁、混合材屋根) の写真
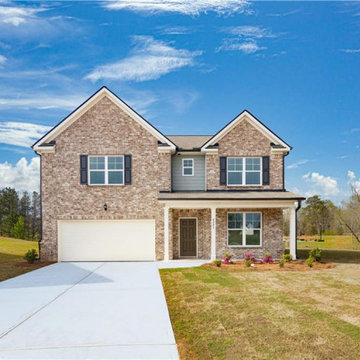
Two story single family home with large yard.
アトランタにあるコンテンポラリースタイルのおしゃれな家の外観 (混合材サイディング、マルチカラーの外壁) の写真
アトランタにあるコンテンポラリースタイルのおしゃれな家の外観 (混合材サイディング、マルチカラーの外壁) の写真
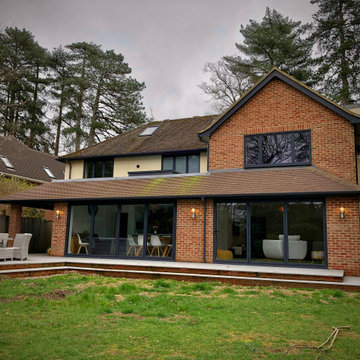
Front and rear extensions and internal remodel
コンテンポラリースタイルのおしゃれな家の外観 (レンガサイディング、マルチカラーの外壁) の写真
コンテンポラリースタイルのおしゃれな家の外観 (レンガサイディング、マルチカラーの外壁) の写真
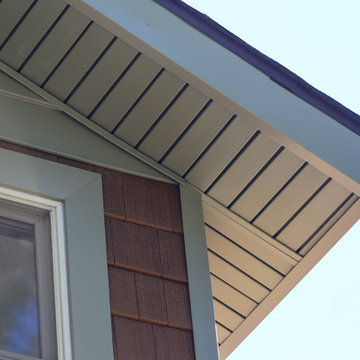
Ameriside installed vinyl clad aluminum fascia, vinyl soffit, and vinyl cedar shake shingle siding on this two story Alta Loma home. It will not fade, and will never need painting again! Look at those clean lines!
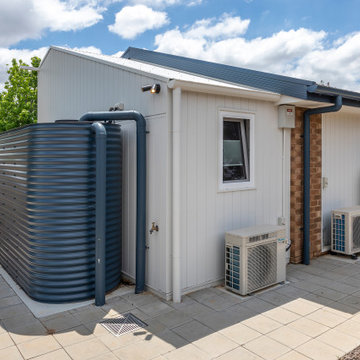
キャンベラにあるお手頃価格の小さなコンテンポラリースタイルのおしゃれな家の外観 (混合材サイディング、マルチカラーの外壁、混合材屋根) の写真
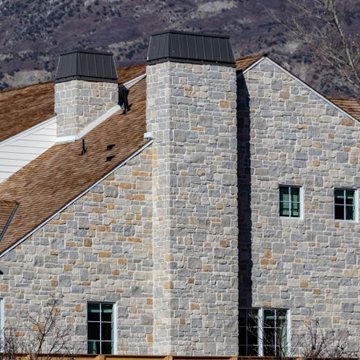
Studio McGee's New McGee Home featuring Tumbled Natural Stones, Painted brick, and Lap Siding.
ソルトレイクシティにあるラグジュアリーなトランジショナルスタイルのおしゃれな家の外観 (混合材サイディング、マルチカラーの外壁、縦張り) の写真
ソルトレイクシティにあるラグジュアリーなトランジショナルスタイルのおしゃれな家の外観 (混合材サイディング、マルチカラーの外壁、縦張り) の写真
家の外観 (マルチカラーの外壁) の写真
6
