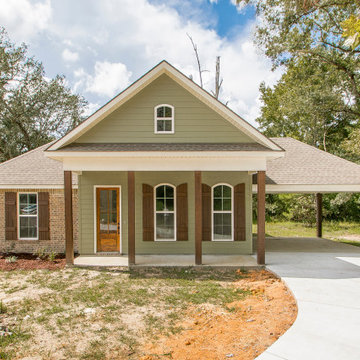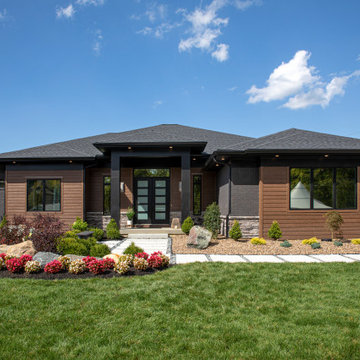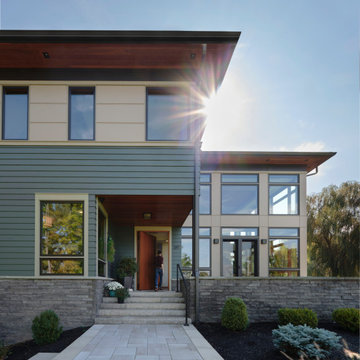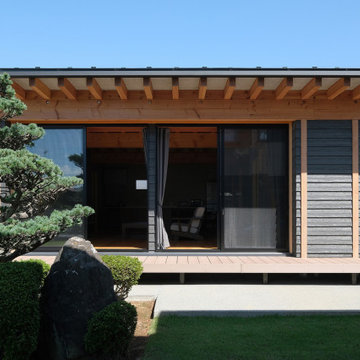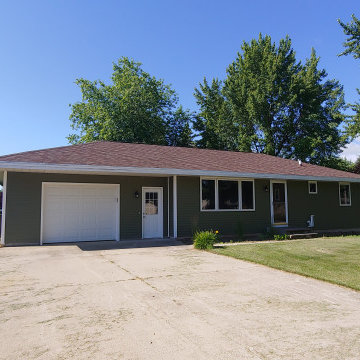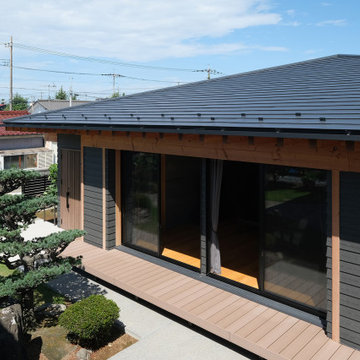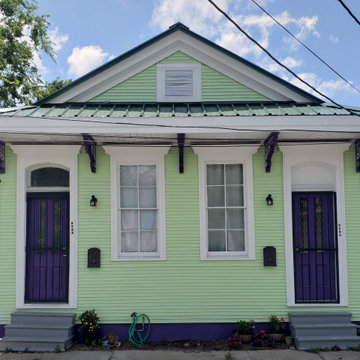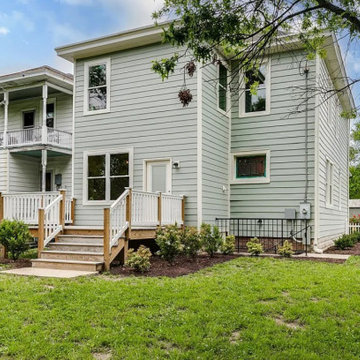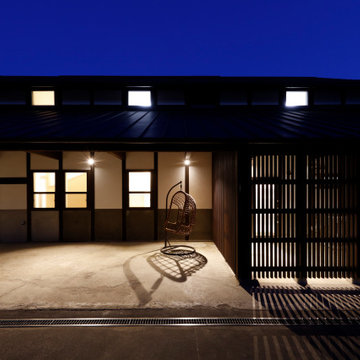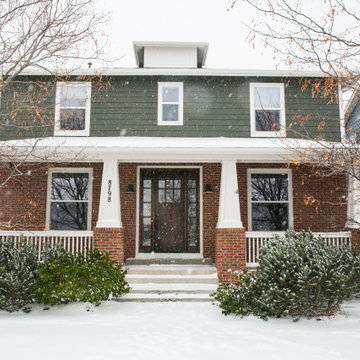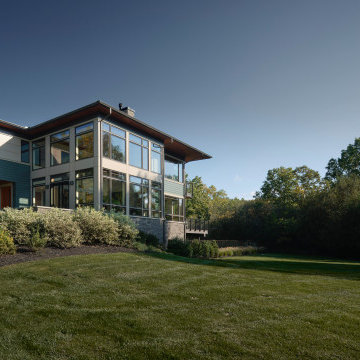家の外観 (緑の外壁、下見板張り) の写真
絞り込み:
資材コスト
並び替え:今日の人気順
写真 1〜20 枚目(全 53 枚)
1/5

Проект особняка 400м2 в стиле прерий(Ф.Л.Райт)
Расположен среди вековых елей в лесном массиве подмосковья.
Характерная "парящая" кровля и угловые окна делают эту архитектуру максимально воздушной.
Внутри "openspace" гостиная-кухня,6 спален, кабинет
Четкое разделение центральным блоком с обслуживающими помещениями на зоны активного и пассивного времяпровождения
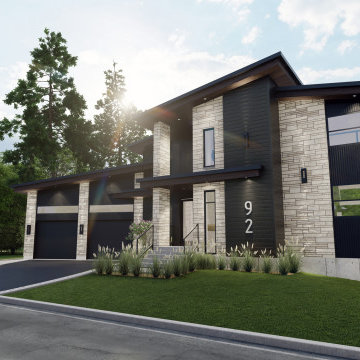
Une harmonie du mouvement et de l’élégance, cette demeure moderne se démarquera des maisons vernaculaires existantes.
La façade du bâtiment étant orientée vers le nord, une étude d’ensoleillement a aussi été effectuée pour connaitre la réaction des matériaux à la lumière naturelle du soir versus le jour.
Noté aussi la vue sur la piscine creusée dans la cours arrière à partir du salon !
Chaque détail de cette réalisation signée TEKpur a été réfléchi pour répondre aux besoins des clients.
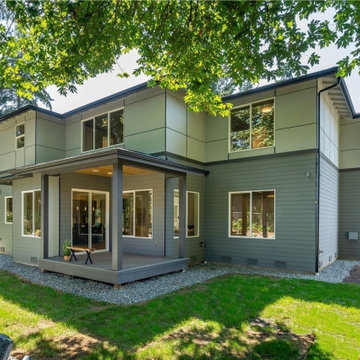
James Hardie channeled smooth panels also known as James Hardie reveal system. Bottom section is James Hardie 6" smooth lap siding with a 5 1/2" wide bella band on top to transition to the channeled panels.
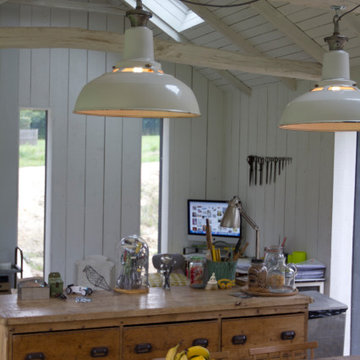
Conversion of a Grade II listed apple barn into a one bedroom residence set within the beautiful Kent countryside
ケントにあるお手頃価格の小さなラスティックスタイルのおしゃれな家の外観 (下見板張り) の写真
ケントにあるお手頃価格の小さなラスティックスタイルのおしゃれな家の外観 (下見板張り) の写真
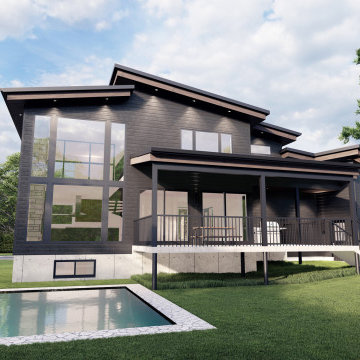
Une harmonie du mouvement et de l’élégance, cette demeure moderne se démarquera des maisons vernaculaires existantes.
La façade du bâtiment étant orientée vers le nord, une étude d’ensoleillement a aussi été effectuée pour connaitre la réaction des matériaux à la lumière naturelle du soir versus le jour.
Noté aussi la vue sur la piscine creusée dans la cours arrière à partir du salon !
Chaque détail de cette réalisation signée TEKpur a été réfléchi pour répondre aux besoins des clients.
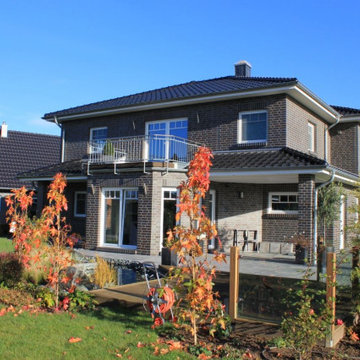
Foto © Bauherren: Der erste Herbst im Garten.
ハノーファーにあるエクレクティックスタイルのおしゃれな家の外観 (塗装レンガ、下見板張り) の写真
ハノーファーにあるエクレクティックスタイルのおしゃれな家の外観 (塗装レンガ、下見板張り) の写真
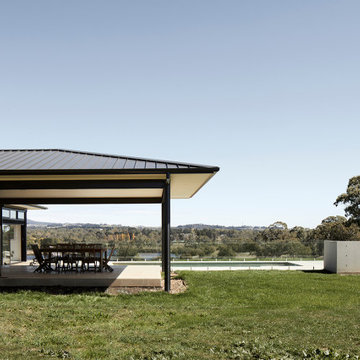
Overlooking the Spring Creek dam this house was designed that turned and layered over the contours to make the most of the existing landscape and capture the beautiful views on the edge of the site.
The external materials employed are to enhance the surrounding country landscape and stand the test of time. Starting with charred timber that is an old art of Japanese culture as the main cladding employs a base for the exterior that is ageless with texture and character.
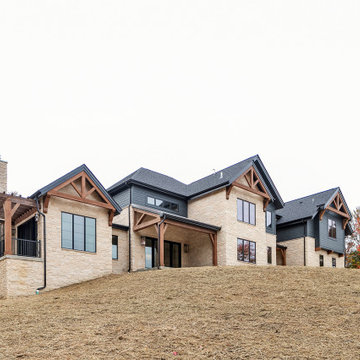
Front exterior showing side office porch
他の地域にあるラグジュアリーな巨大なラスティックスタイルのおしゃれな家の外観 (コンクリート繊維板サイディング、下見板張り) の写真
他の地域にあるラグジュアリーな巨大なラスティックスタイルのおしゃれな家の外観 (コンクリート繊維板サイディング、下見板張り) の写真
家の外観 (緑の外壁、下見板張り) の写真
1
