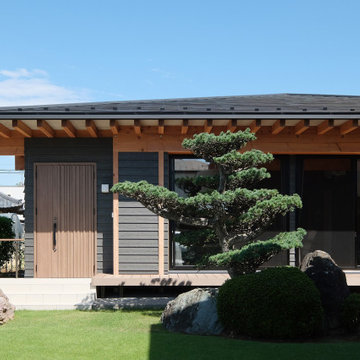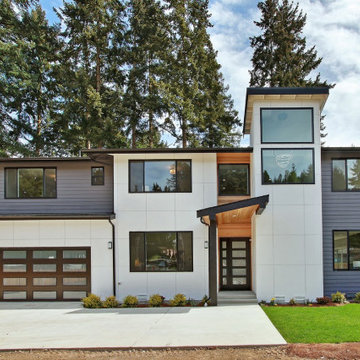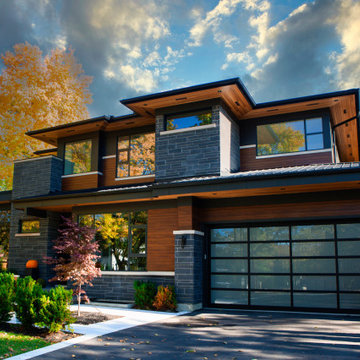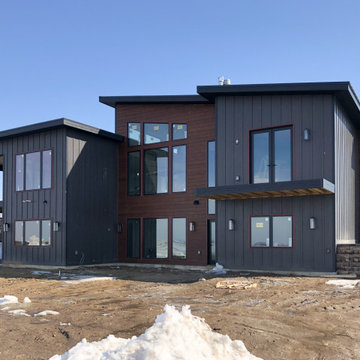家の外観 (マルチカラーの外壁、混合材サイディング、下見板張り) の写真
絞り込み:
資材コスト
並び替え:今日の人気順
写真 1〜20 枚目(全 289 枚)

Simple Modern Scandinavian inspired gable home in the woods of Minnesota
ミネアポリスにあるお手頃価格の小さな北欧スタイルのおしゃれな家の外観 (混合材サイディング、下見板張り) の写真
ミネアポリスにあるお手頃価格の小さな北欧スタイルのおしゃれな家の外観 (混合材サイディング、下見板張り) の写真
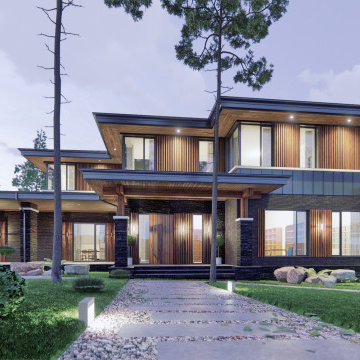
Проект особняка 400м2 в стиле прерий(Ф.Л.Райт)
Расположен среди вековых елей в лесном массиве подмосковья.
Характерная "парящая" кровля и угловые окна делают эту архитектуру максимально воздушной.
Внутри "openspace" гостиная-кухня,6 спален, кабинет
Четкое разделение центральным блоком с обслуживающими помещениями на зоны активного и пассивного времяпровождения

H2D Architecture + Design worked with the homeowners to design a second story addition on their existing home in the Wallingford neighborhood of Seattle. The second story is designed with three bedrooms, storage space, new stair, and roof deck overlooking to views of the lake beyond.
Design by: H2D Architecture + Design
www.h2darchitects.com
#seattlearchitect
#h2darchitects
#secondstoryseattle
Photos by: Porchlight Imaging
Built by: Crescent Builds

For the siding scope of work at this project we proposed the following labor and materials:
Tyvek House Wrap WRB
James Hardie Cement fiber siding and soffit
Metal flashing at head of windows/doors
Metal Z,H,X trim
Flashing tape
Caulking/spackle/sealant
Galvanized fasteners
Primed white wood trim
All labor, tools, and equipment to complete this scope of work.

VISION AND NEEDS:
Homeowner sought a ‘retreat’ outside of NY that would have water views and offer options for entertaining groups of friends in the house and by pool. Being a car enthusiast, it was important to have a multi-car-garage.
MCHUGH SOLUTION:
The client sought McHugh because of our recognizable modern designs in the area.
We were up for the challenge to design a home with a narrow lot located in a flood zone where views of the Toms River were secured from multiple rooms; while providing privacy on either side of the house. The elevated foundation offered incredible views from the roof. Each guest room opened up to a beautiful balcony. Flower beds, beautiful natural stone quarried from West Virginia and cedar siding, warmed the modern aesthetic, as you ascend to the front porch.
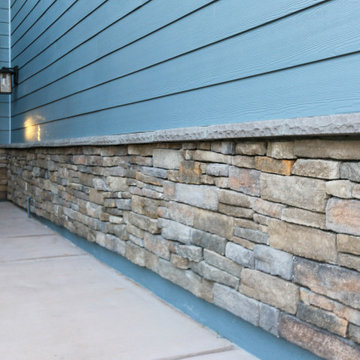
Completed in the Spring of 2022 by Classic Home Improvements, this exterior was remodeled with stacked stone veneer and Hardie siding. The blue front exterior door compliments the rest of the light blue Hardie siding and welcomes every visitor with a black exterior lantern.

Built upon a hillside of terraces overlooking Lake Ohakuri (part of the Waikato River system), this modern farmhouse has been designed to capture the breathtaking lake views from almost every room.
The house is comprised of two offset pavilions linked by a hallway. The gabled forms are clad in black Linea weatherboard. Combined with the white-trim windows and reclaimed brick chimney this home takes on the traditional barn/farmhouse look the owners were keen to create.
The bedroom pavilion is set back while the living zone pushes forward to follow the course of the river. The kitchen is located in the middle of the floorplan, close to a covered patio.
The interior styling combines old-fashioned French Country with hard-industrial, featuring modern country-style white cabinetry; exposed white trusses with black-metal brackets and industrial metal pendants over the kitchen island bench. Unique pieces such as the bathroom vanity top (crafted from a huge slab of macrocarpa) add to the charm of this home.
The whole house is geothermally heated from an on-site bore, so there is seldom the need to light a fire.
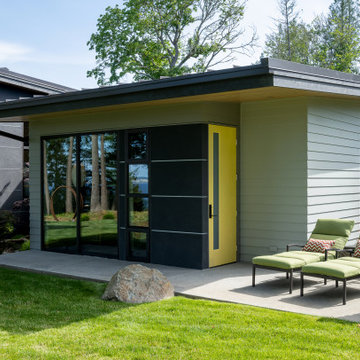
View of guest bedroom wing.
シアトルにあるラグジュアリーな中くらいなモダンスタイルのおしゃれな家の外観 (混合材サイディング、マルチカラーの外壁、下見板張り) の写真
シアトルにあるラグジュアリーな中くらいなモダンスタイルのおしゃれな家の外観 (混合材サイディング、マルチカラーの外壁、下見板張り) の写真

Back of Home, View through towards Lake
ミネアポリスにある高級なモダンスタイルのおしゃれな家の外観 (混合材サイディング、混合材屋根、下見板張り) の写真
ミネアポリスにある高級なモダンスタイルのおしゃれな家の外観 (混合材サイディング、混合材屋根、下見板張り) の写真
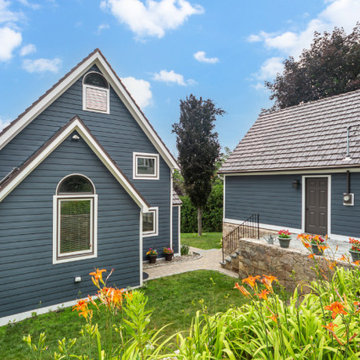
This beautiful, lakeside, colonial located in Hopkinton, MA underwent one of the most beautiful siding transformations of the year using our GorillaPlank™ Siding System.
Built in 1940, this lakeside home in Hopkinton, MA had old scalloped cedar shakes that had become old and worn out. The homeowners considered painting again, but did not want the costly expense of having to paint again, so they decided it was time to renovate and modernize their living space with a low-maintenance siding that closely resembled the appearance of wood.
Everlast Composite Siding was the siding of choice using our GorillaPlank™ Siding System.
Before installing the GorillaPlank™ Siding System, our expert team of installers went to work by stripping down the existing cedar shingles and clapboards down to the sheathing.
After verifying the underlying condition of the sheathing, our team went ahead and set staging to protect the beautiful metal roofs, then proceeded to install the moisture barrier to protect the sheathing, and then installed insulation for added protection and comfort.
Their house is now featuring Everlast Composite Siding in the 7” exposure of one of the newest colors, Blue Spruce!
家の外観 (マルチカラーの外壁、混合材サイディング、下見板張り) の写真
1
