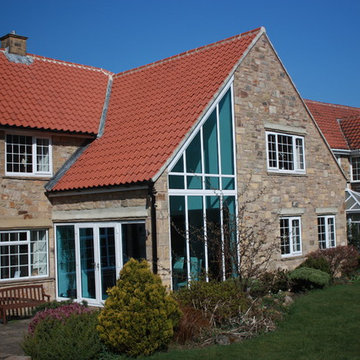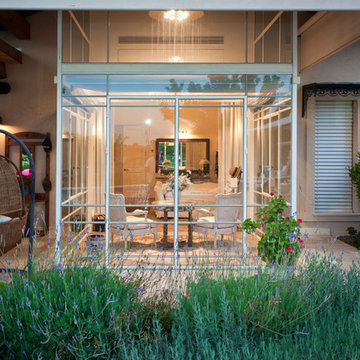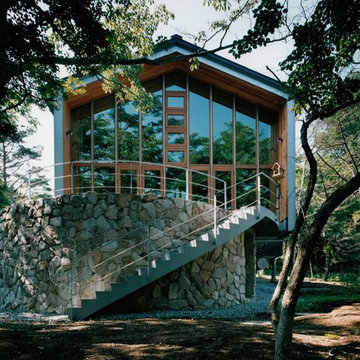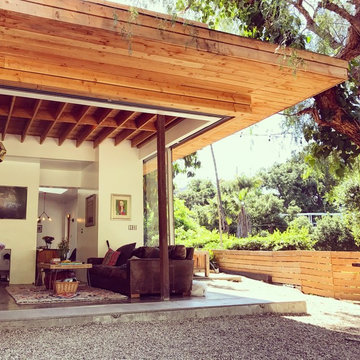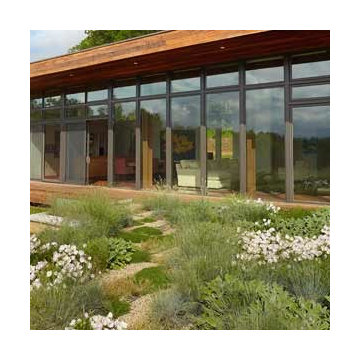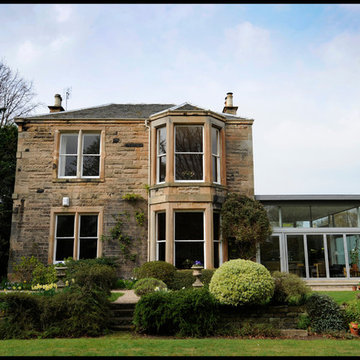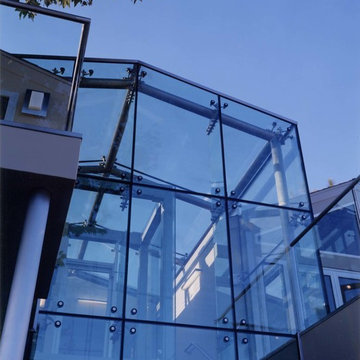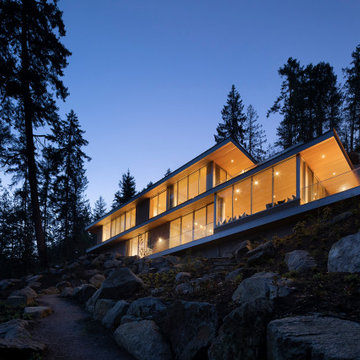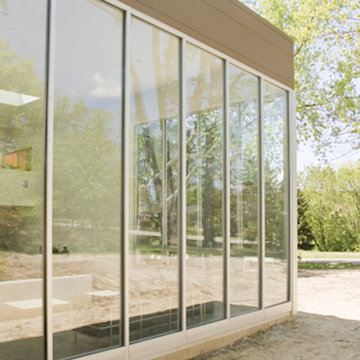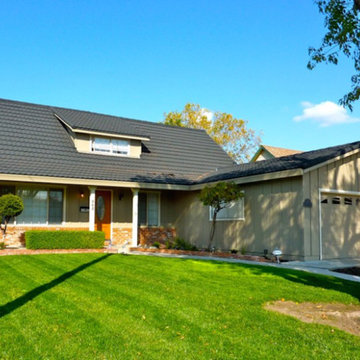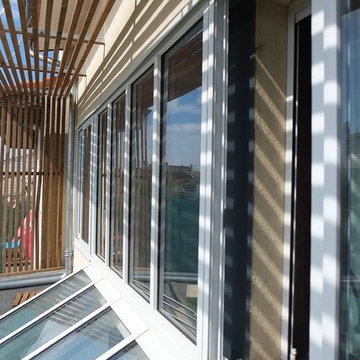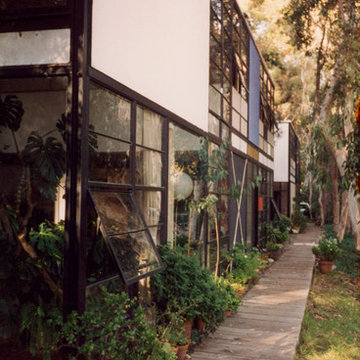ベージュの家 (ガラスサイディング) の写真
絞り込み:
資材コスト
並び替え:今日の人気順
写真 41〜60 枚目(全 89 枚)
1/3
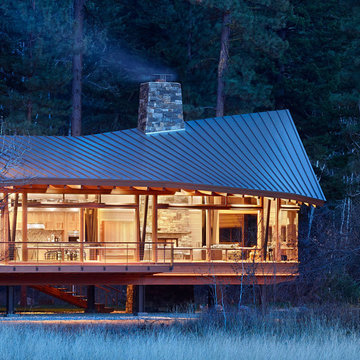
Designed by FINNE Architects, this Mazana House is located in Washington, have amazing views and a crafted modernism design. The crafted Modernism design is that kind of design where the furniture or decorative objects are made by hand or by using simple tools. Take a look at the decoration of this house, really amazing what a men can do.
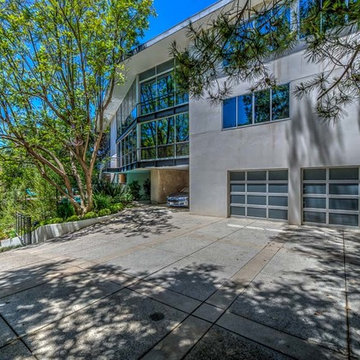
Exterior of home. Photo by RARE Properties.
ロサンゼルスにあるラグジュアリーな巨大なコンテンポラリースタイルのおしゃれな家の外観 (ガラスサイディング) の写真
ロサンゼルスにあるラグジュアリーな巨大なコンテンポラリースタイルのおしゃれな家の外観 (ガラスサイディング) の写真
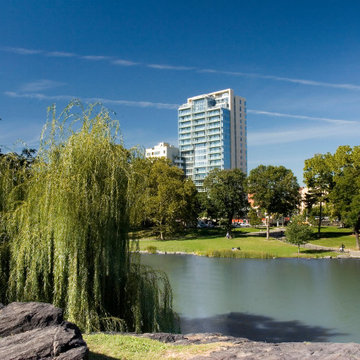
This residential tower contains approximately 95 apartments over a commercial ground floor and includes a 4,500-square-foot community facility for the neighborhood and parking. Architects placed extensive investigation and design emphasis on understanding and transforming the building resolutions to create an envelope that satisfies certain civic obligations while simultaneously proposing a design attitude centered on the project’s location as a gateway into Harlem.
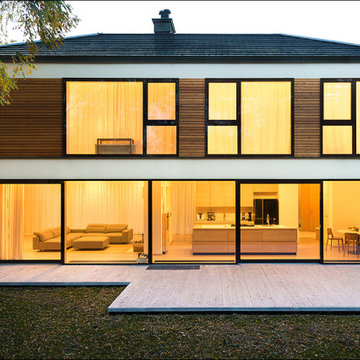
From the visual side, our windows and doors of the TotalGlass system are arranged in an ideal sheet of glass in a set with a mullion-transom facade. TotalGlass does not have external montage frames, which distort the plane its unaesthetic division.
The TotalGlass system is created in various configurations: being large fixed glazing as a balcony window, sliding doors, as well as the structural connection of glass. It allows you to combine them in any structure you can imagine, without compromising on its aesthetics and its stability.

Front entrance to home. Main residential enterance is the walkway to the blue door. The ground floor is the owner's metal works studio.
Anice Hochlander, Hoachlander Davis Photography LLC
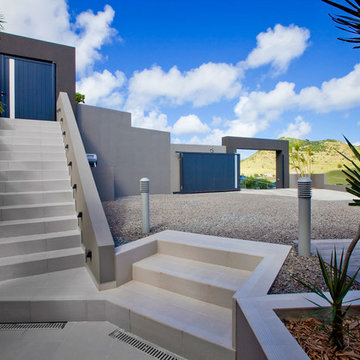
Contemporary Villa on island of St. Martin, French West Indies. Designed by SMile's Studio
他の地域にあるコンテンポラリースタイルのおしゃれな家の外観 (ガラスサイディング) の写真
他の地域にあるコンテンポラリースタイルのおしゃれな家の外観 (ガラスサイディング) の写真
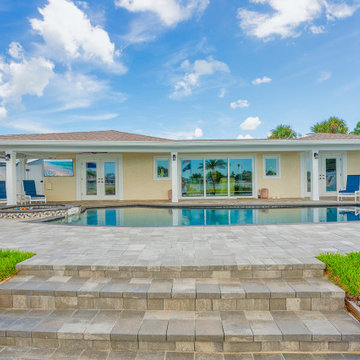
Discover the epitome of coastal living with our breathtaking Beach Home project by Jon Cancellino. Step into a world where the serene ocean breeze mingles with the warmth of brick flooring outdoors, creating a harmonious blend of style and comfort.
As you enter the exterior of this remarkable residence, you'll be greeted by expansive glass doors that seamlessly connect the indoors to the outdoors. The sea-inspired palette of white walls and marble floors complements the beach theme, providing a soothing backdrop to your everyday life.
Our design showcases the perfect outdoor oasis, complete with an inviting swimming pool and a selection of lounge chairs for soaking up the sun. Ceiling fans gently stir the air, adding to the ambiance and comfort, while wall lamps illuminate the space in the evening, casting a soft, welcoming glow.
One of the key highlights of this project is the thoughtful arrangement of outdoor plants and plantings that create a mesmerizing garden spectacle. The variety of colors and textures bring life to the exterior and make it a true showpiece.
Not only is this Beach Home a feast for the senses, but it also ensures your SEO needs are met. With its meticulously chosen keywords and engaging storytelling, it's designed to capture the attention of those searching for the perfect coastal retreat.
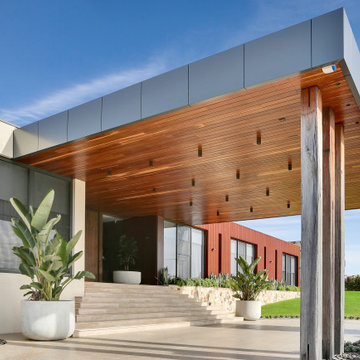
We were commissioned to create a contemporary single-storey dwelling with four bedrooms, three main living spaces, gym and enough car spaces for up to 8 vehicles/workshop.
Due to the slope of the land the 8 vehicle garage/workshop was placed in a basement level which also contained a bathroom and internal lift shaft for transporting groceries and luggage.
The owners had a lovely northerly aspect to the front of home and their preference was to have warm bedrooms in winter and cooler living spaces in summer. So the bedrooms were placed at the front of the house being true north and the livings areas in the southern space. All living spaces have east and west glazing to achieve some sun in winter.
Being on a 3 acre parcel of land and being surrounded by acreage properties, the rear of the home had magical vista views especially to the east and across the pastured fields and it was imperative to take in these wonderful views and outlook.
We were very fortunate the owners provided complete freedom in the design, including the exterior finish. We had previously worked with the owners on their first home in Dural which gave them complete trust in our design ability to take this home. They also hired the services of a interior designer to complete the internal spaces selection of lighting and furniture.
The owners were truly a pleasure to design for, they knew exactly what they wanted and made my design process very smooth. Hornsby Council approved the application within 8 weeks with no neighbor objections. The project manager was as passionate about the outcome as I was and made the building process uncomplicated and headache free.
ベージュの家 (ガラスサイディング) の写真
3
