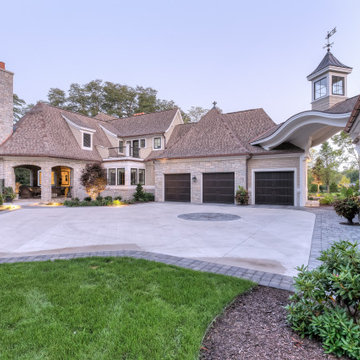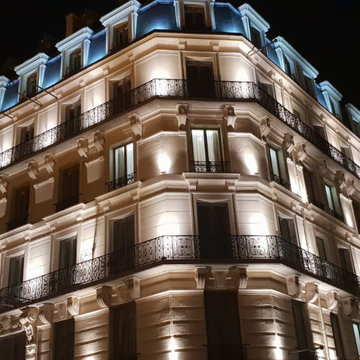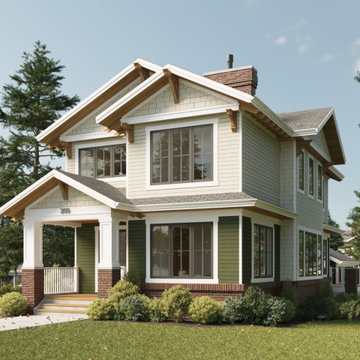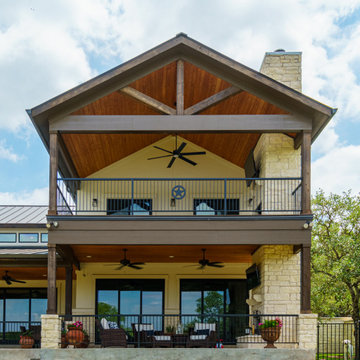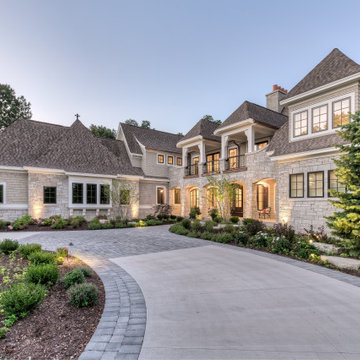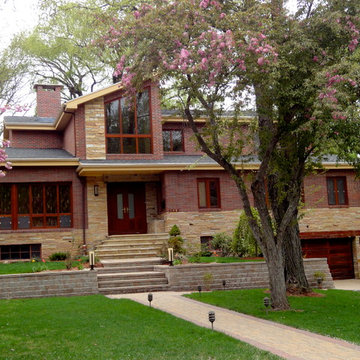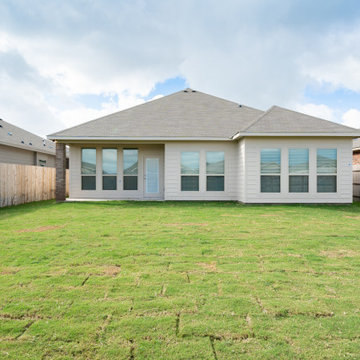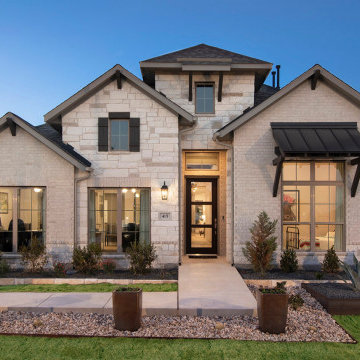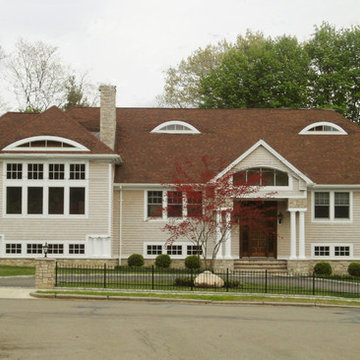家の外観 (混合材サイディング) の写真
絞り込み:
資材コスト
並び替え:今日の人気順
写真 101〜120 枚目(全 502 枚)
1/5
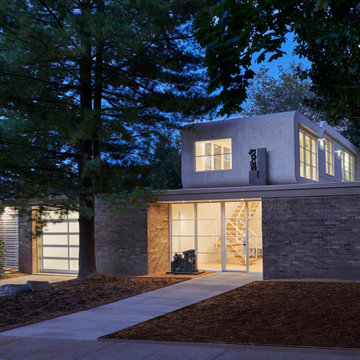
Designed in 1970 for an art collector, the existing referenced 70’s architectural principles. With its cadence of ‘70’s brick masses punctuated by a garage and a 4-foot-deep entrance recess. This recess, however, didn’t convey to the interior, which was occupied by disjointed service spaces. To solve, service spaces are moved and reorganized in open void in the garage. (See plan) This also organized the home: Service & utility on the left, reception central, and communal living spaces on the right.
To maintain clarity of the simple one-story 70’s composition, the second story add is recessive. A flex-studio/extra bedroom and office are designed ensuite creating a slender form and orienting them front to back and setting it back allows the add recede. Curves create a definite departure from the 70s home and by detailing it to "hover like a thought" above the first-floor roof and mentally removable sympathetic add.Existing unrelenting interior walls and a windowless entry, although ideal for fine art was unconducive for the young family of three. Added glass at the front recess welcomes light view and the removal of interior walls not only liberate rooms to communicate with each other but also reinform the cleared central entry space as a hub.
Even though the renovation reinforms its relationship with art, the joy and appreciation of art was not dismissed. A metal sculpture lost in the corner of the south side yard bumps the sculpture at the front entrance to the kitchen terrace over an added pedestal. (See plans) Since the roof couldn’t be railed without compromising the one-story '70s composition, the sculpture garden remains physically inaccessible however mirrors flanking the chimney allow the sculptures to be appreciated in three dimensions. The mirrors also afford privacy from the adjacent Tudor's large master bedroom addition 16-feet away.
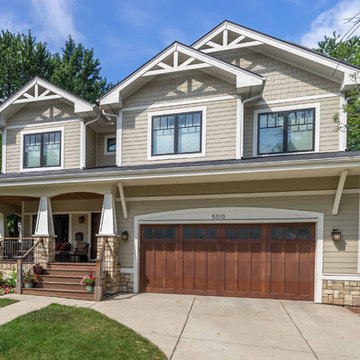
New Craftsman style home, approx 3200sf on 60' wide lot. Views from the street, highlighting front porch, large overhangs, Craftsman detailing. Photos by Robert McKendrick Photography.
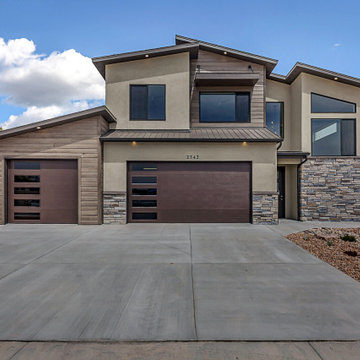
This exciting contemporary design is sure to please with its varied finishes, roof lines, and layout. Inside, the foyer, stairs, and living room are topped with a sloped ceiling. An abundance of windows allow natural light into the common areas adding to the already open feeling created by the ceiling details. A guest suite is located just off the large kitchen for privacy and flexibility. The master suite is spacious and come with access to a private balcony.
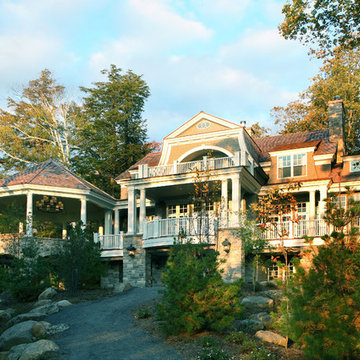
This new construction was located in an unbelievably gorgeous but remote area on a small island that did not allow cars. Access to the site was by boat or a sled driven across an iced-over lake in the winter months. It was necessary to cross international borders to reach the setting, so this was an exciting but difficult project logistically. To our delight, the clients asked that we control every interior aspect -- the complete architectural interior package, as well as the furnishings. They wanted a home that would define a new architectural style for the region, which was dominated by rugged, lodge-like, Adirondack-style homes.
Chris Little Photography
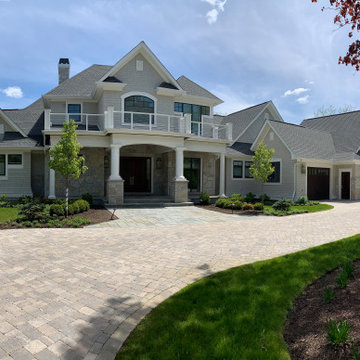
Back exterior elevation with porches, patio and stairs to ground floor.
ミルウォーキーにあるラグジュアリーなコンテンポラリースタイルのおしゃれな家の外観 (混合材サイディング、ウッドシングル張り) の写真
ミルウォーキーにあるラグジュアリーなコンテンポラリースタイルのおしゃれな家の外観 (混合材サイディング、ウッドシングル張り) の写真
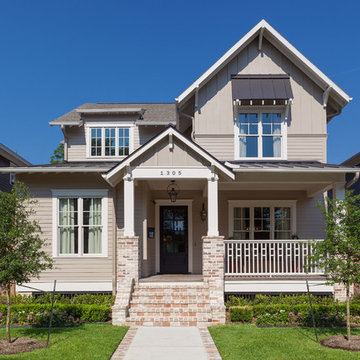
Benjamin Hill Photography
ヒューストンにあるラグジュアリーな巨大なインダストリアルスタイルのおしゃれな家の外観 (混合材サイディング、混合材屋根) の写真
ヒューストンにあるラグジュアリーな巨大なインダストリアルスタイルのおしゃれな家の外観 (混合材サイディング、混合材屋根) の写真
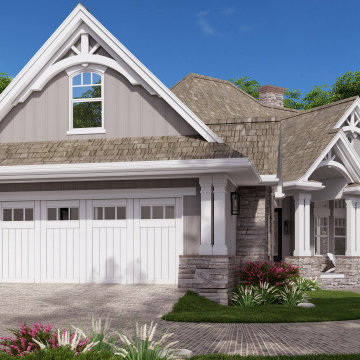
Left view featuring Clopay Coachman garage doors of L'Attesa Di Vita II. View our Best-Selling Plan THD-1074: https://www.thehousedesigners.com/plan/lattesa-di-vita-ii-1074/

Архитекторы: Дмитрий Глушков, Фёдор Селенин; Фото: Антон Лихтарович
モスクワにある高級なエクレクティックスタイルのおしゃれな家の外観 (混合材サイディング、縦張り) の写真
モスクワにある高級なエクレクティックスタイルのおしゃれな家の外観 (混合材サイディング、縦張り) の写真
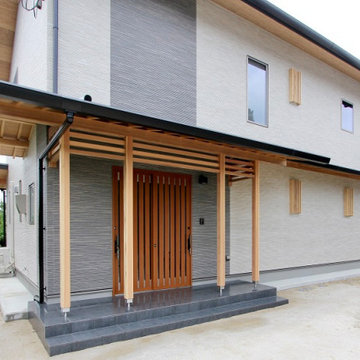
B様邸は日本伝統の建築様式に現代の新しい建築を織り交ぜた「和モダン住宅」です。
外部には化粧の柱や桁、垂木などを使用し、昔ながらの日本家屋を思わせつつ、「6.81kWの太陽光発電システム」と「6.5kWhの蓄電池」を搭載したゼロ・エネルギー仕様として随所に最新技術も取り入れた住宅となっています。
福岡にある和モダンなおしゃれな家の外観 (混合材サイディング、長方形) の写真
福岡にある和モダンなおしゃれな家の外観 (混合材サイディング、長方形) の写真
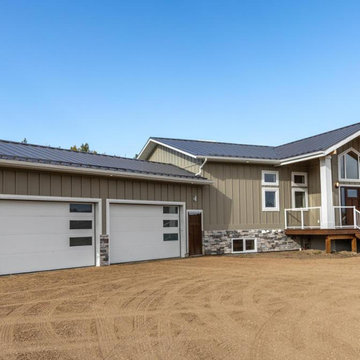
Modern Farmhouse raised bungalow nestled into the surrounding forests. Boasts a grand front entry with it's vaulted ceiling accented with wood soffit, supported by large white modern columns, and finished in board and batten siding with hardie shakes, cultured stone and glass railings for minimal view obstructions.
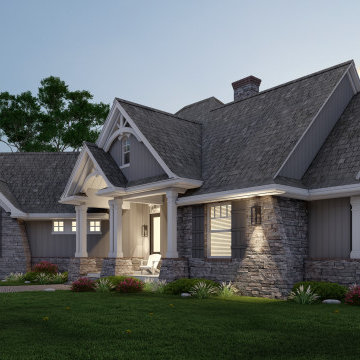
Front view of L'Attesa Di Vita II. View our Best-Selling Plan THD-1074: https://www.thehousedesigners.com/plan/lattesa-di-vita-ii-1074/
家の外観 (混合材サイディング) の写真
6
