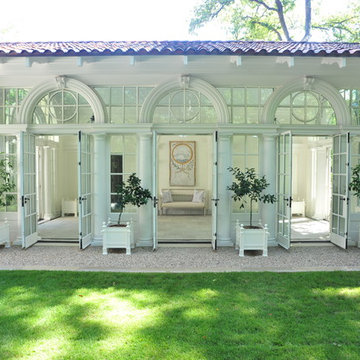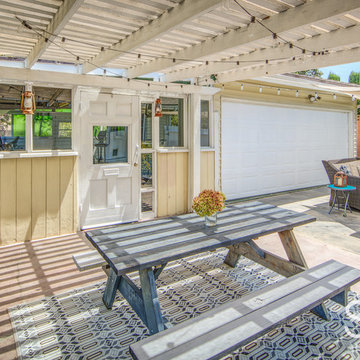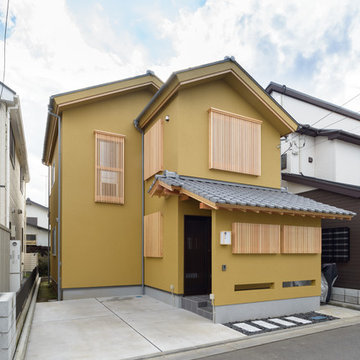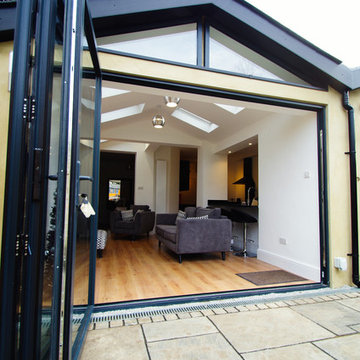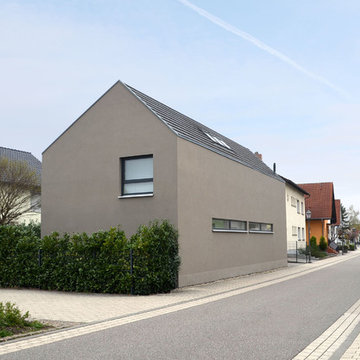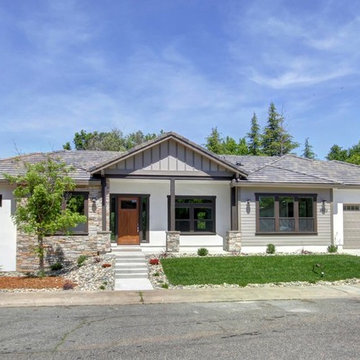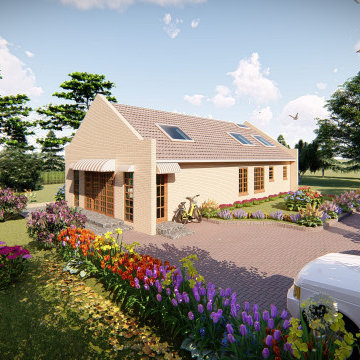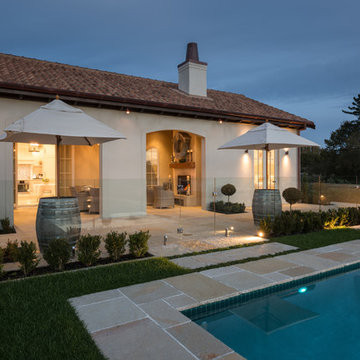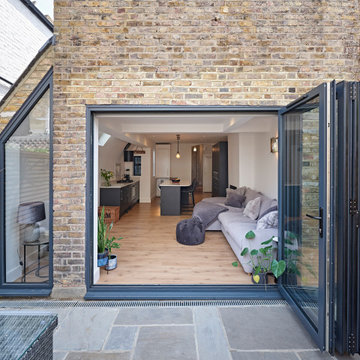小さな家の外観の写真
絞り込み:
資材コスト
並び替え:今日の人気順
写真 1〜20 枚目(全 115 枚)

This is a ADU ( Accessory Dwelling Unit) that we did in Encinitas, Ca. This is a 2 story 399 sq. ft. build. This unit has a full kitchen, laundry, bedroom, bathroom, living area, spiral stair case, and outdoor shower. It was a fun build!!
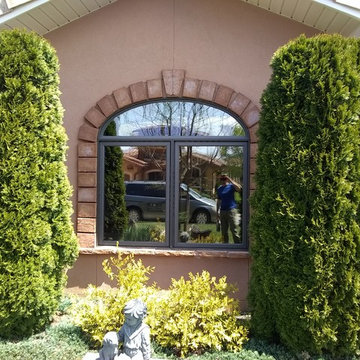
Suntek Dual-Reflective Designer Series 25% window film that was installed is twice as dark as the original window film and also added some necessary privacy to her glass.
Josh Kohlenberg
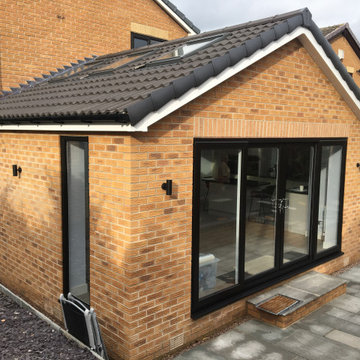
A modest brick built single storey extension wraps around the rear and side of the existing dwelling and abuts an existing garage to the side of the dwelling.
The Buff brickwork matches the 1990's house whilst black framed glazing provides a modern twist on the external characteristics.
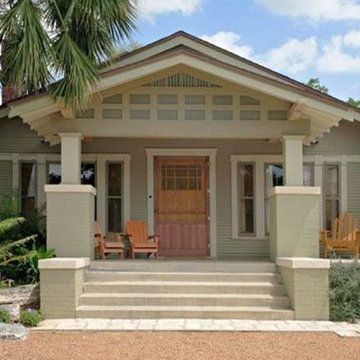
Designed and Built by Meltebeke Construction
他の地域にある高級な小さなトロピカルスタイルのおしゃれな家の外観の写真
他の地域にある高級な小さなトロピカルスタイルのおしゃれな家の外観の写真
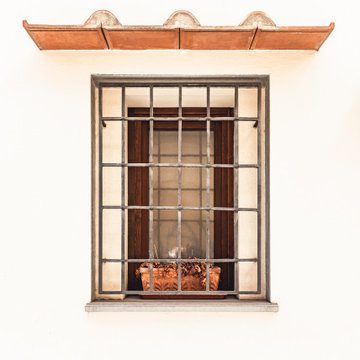
Committente: Studio Immobiliare GR Firenze. Ripresa fotografica: impiego obiettivo 24mm su pieno formato; macchina su treppiedi con allineamento ortogonale dell'inquadratura; impiego luce naturale esistente. Post-produzione: aggiustamenti base immagine; fusione manuale di livelli con differente esposizione per produrre un'immagine ad alto intervallo dinamico ma realistica; rimozione elementi di disturbo. Obiettivo commerciale: realizzazione fotografie di complemento ad annunci su siti web agenzia immobiliare; pubblicità su social network; pubblicità a stampa (principalmente volantini e pieghevoli).
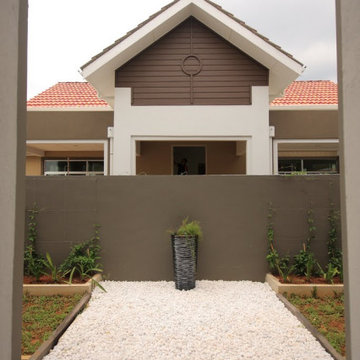
Private courtyards with gravel finished provide an interesting view.
パースにあるお手頃価格の小さなトロピカルスタイルのおしゃれな家の外観 (レンガサイディング、タウンハウス) の写真
パースにあるお手頃価格の小さなトロピカルスタイルのおしゃれな家の外観 (レンガサイディング、タウンハウス) の写真
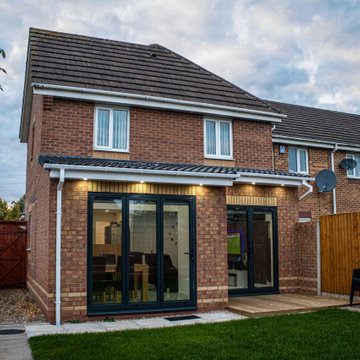
We have opened up the rear of this home to create an cosy open plan family space which includes the Kitchen, Dining and TV Area
ウエストミッドランズにあるお手頃価格の小さなコンテンポラリースタイルのおしゃれな家の外観 (レンガサイディング、デュープレックス) の写真
ウエストミッドランズにあるお手頃価格の小さなコンテンポラリースタイルのおしゃれな家の外観 (レンガサイディング、デュープレックス) の写真
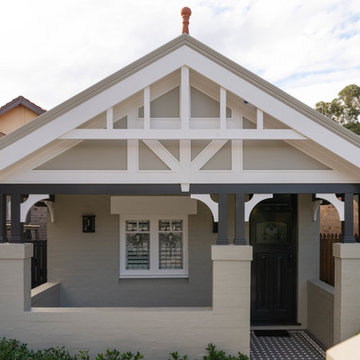
Nestled in the Holtermann Estate heritage conservation zone we were tasked with transforming a dilapidated townhouse into a modern and bright family home. We took to restoring the front façade to it's former glory whilst demolishing rear to make way for a modern two storey extension and garage with rear lane access.
A central light well spills light into the opening plan kitchen, living and dining rooms which extend out to a generous outdoor entertaining area. The stairs lead you up to the bedrooms, which include a luxurious loft style master bedroom complete with walk-through robe and ensuite.
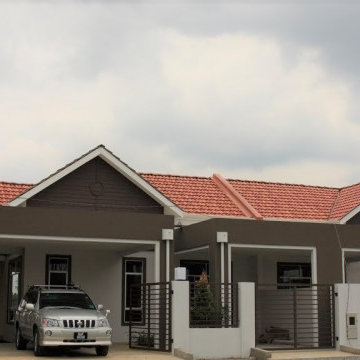
The single story houses included raked ceilings under the gable ends and a bonus mezzanine floor. The tropical design includes terraces and timber screens.
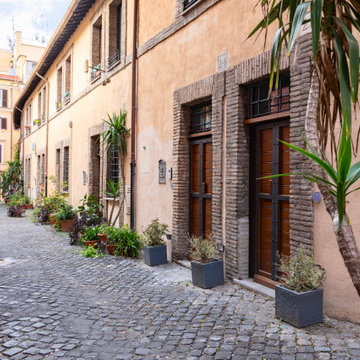
Potrà sembrare una qualsiasi via del centro di Roma, ma questa è una foto di una grande vittoria. Grazie al nostro staff di geometri, siamo riusciti a far ripristinare una porta che era stata chiusa e creare così due unità abitative indipendenti.
小さな家の外観の写真
1
