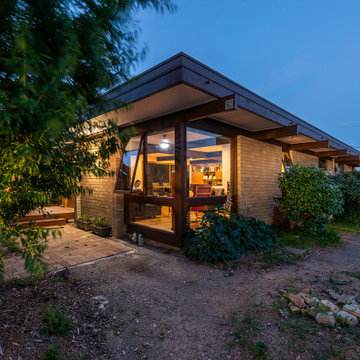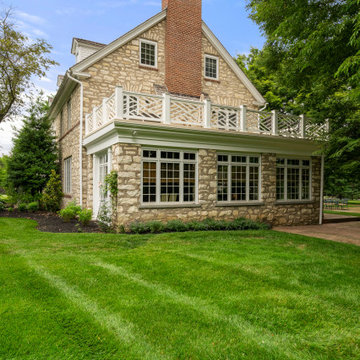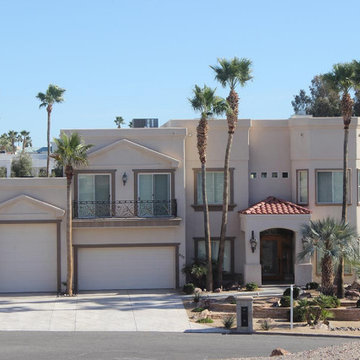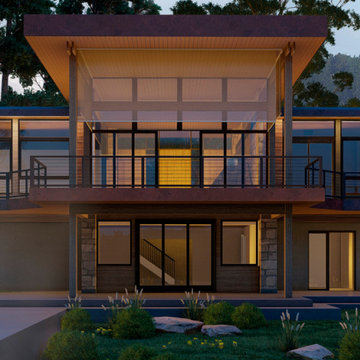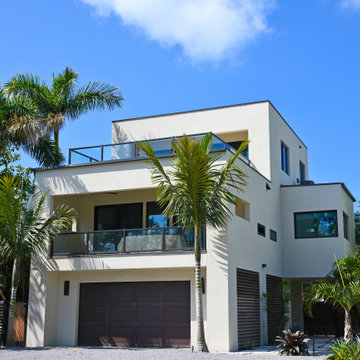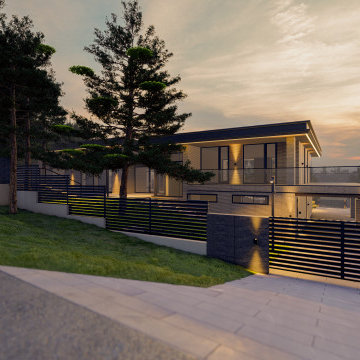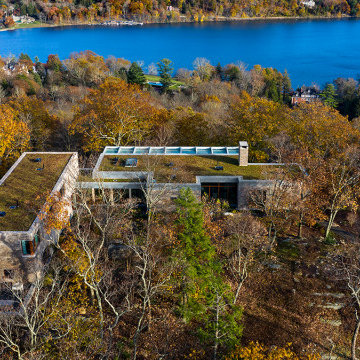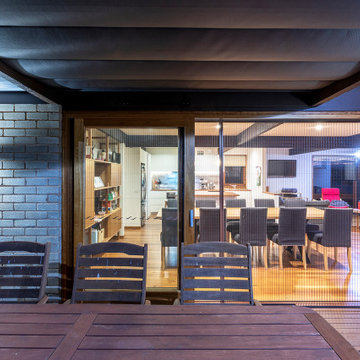家の外観の写真
絞り込み:
資材コスト
並び替え:今日の人気順
写真 21〜40 枚目(全 109 枚)
1/4
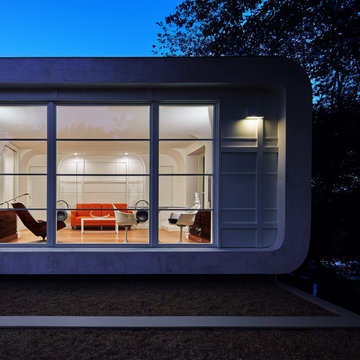
Designed in 1970 for an art collector, the existing referenced 70’s architectural principles. With its cadence of ‘70’s brick masses punctuated by a garage and a 4-foot-deep entrance recess. This recess, however, didn’t convey to the interior, which was occupied by disjointed service spaces. To solve, service spaces are moved and reorganized in open void in the garage. (See plan) This also organized the home: Service & utility on the left, reception central, and communal living spaces on the right.
To maintain clarity of the simple one-story 70’s composition, the second story add is recessive. A flex-studio/extra bedroom and office are designed ensuite creating a slender form and orienting them front to back and setting it back allows the add recede. Curves create a definite departure from the 70s home and by detailing it to "hover like a thought" above the first-floor roof and mentally removable sympathetic add.Existing unrelenting interior walls and a windowless entry, although ideal for fine art was unconducive for the young family of three. Added glass at the front recess welcomes light view and the removal of interior walls not only liberate rooms to communicate with each other but also reinform the cleared central entry space as a hub.
Even though the renovation reinforms its relationship with art, the joy and appreciation of art was not dismissed. A metal sculpture lost in the corner of the south side yard bumps the sculpture at the front entrance to the kitchen terrace over an added pedestal. (See plans) Since the roof couldn’t be railed without compromising the one-story '70s composition, the sculpture garden remains physically inaccessible however mirrors flanking the chimney allow the sculptures to be appreciated in three dimensions. The mirrors also afford privacy from the adjacent Tudor's large master bedroom addition 16-feet away.

Архитекторы: Дмитрий Глушков, Фёдор Селенин; Фото: Антон Лихтарович
モスクワにある高級なエクレクティックスタイルのおしゃれな家の外観 (混合材サイディング、縦張り) の写真
モスクワにある高級なエクレクティックスタイルのおしゃれな家の外観 (混合材サイディング、縦張り) の写真
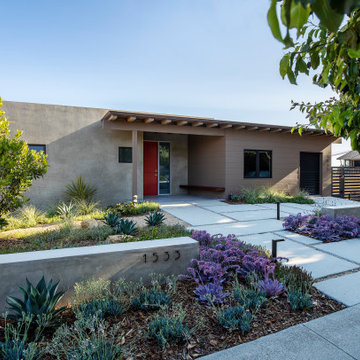
The original house was demolished to make way for a two-story house on the sloping lot, with an accessory dwelling unit below. The upper level of the house, at street level, has three bedrooms, a kitchen and living room. The “great room” opens onto an ocean-view deck through two large pocket doors. The master bedroom can look through the living room to the same view. The owners, acting as their own interior designers, incorporated lots of color with wallpaper accent walls in each bedroom, and brilliant tiles in the bathrooms, kitchen, and at the fireplace.
Architect: Thompson Naylor Architects
Photographs: Jim Bartsch Photographer
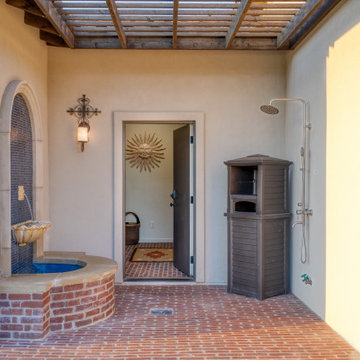
Custom, Luxury, Outdoor kitchen loaded with custom features, Granite countertops, U-shaped island, custom tile vent-a-hood, drop down automatic screen enclosures, wood beamed ceilings, hanging heaters, and custom stucco fireplace with tile.
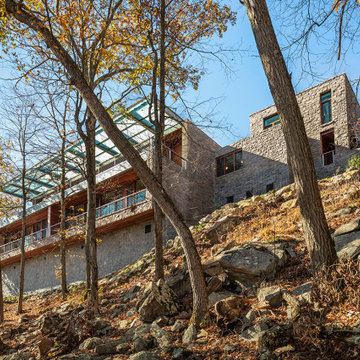
Windows:
• Ribbon Sawn Sapele Mahogany windows by Duratherm
Exterior Stone:
• Local grey granite stone on the bottom and salmon granite above, by O&G Industries, Inc.
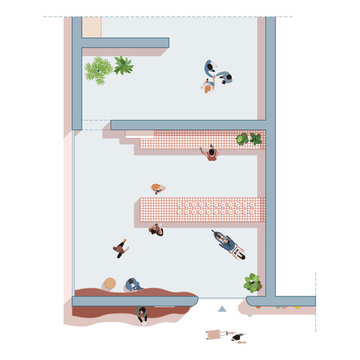
Una veste completamente rinnovata per la gelateria N’ICE CLUB, il luogo in cui il gelato artigianale è sinonimo di dolci ricordi e golose delizie.
ミラノにある高級な小さなコンテンポラリースタイルのおしゃれな家の外観 (混合材屋根) の写真
ミラノにある高級な小さなコンテンポラリースタイルのおしゃれな家の外観 (混合材屋根) の写真
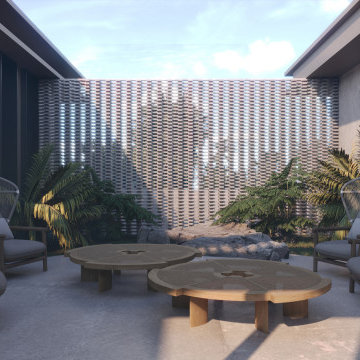
This serene outdoor lounging area marries the rugged beauty of natural stone walls with the sleekness of modern furniture design. The strategic placement of slatted partitions adds a play of light and shadow throughout the day, creating a dynamic yet peaceful ambience. Under the shelter of a minimalist overhang, this space becomes an oasis of calm, perfect for relaxation or casual entertaining.
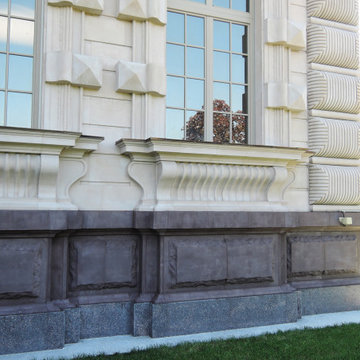
Особняк в подмосковном коттеджном поселке Миллениум Парк
モスクワにあるラグジュアリーなトラディショナルスタイルのおしゃれな家の外観 (石材サイディング) の写真
モスクワにあるラグジュアリーなトラディショナルスタイルのおしゃれな家の外観 (石材サイディング) の写真
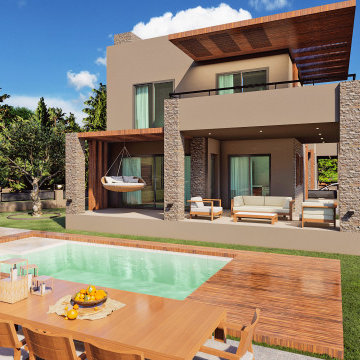
他の地域にある中くらいなモダンスタイルのおしゃれな家の外観 (石材サイディング、デュープレックス、混合材屋根、縦張り) の写真
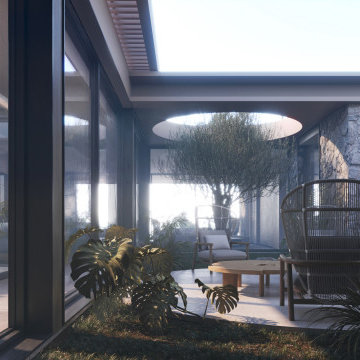
Set amidst a lush landscape, this architectural gem celebrates transparency and nature with its floor-to-ceiling windows framing the verdant outdoors. The interior exudes a calm, meditative quality, where the interplay of light and shadow cast through the modern slatted roof design adds a dynamic yet peaceful energy. Integrating raw stone with refined wood and glass, the space offers a tactile experience that encourages relaxation and contemplation.
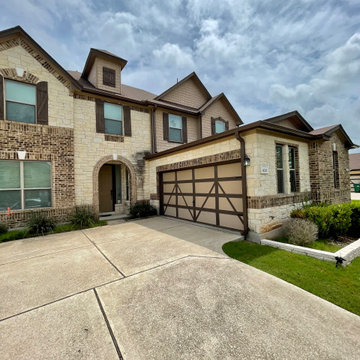
Our recent project in Austin, Texas! We installed beautiful seamless rain gutters to keep water away from foundation and give a fabulous finishing look for the house!
By The Handyman Alex&Construction.
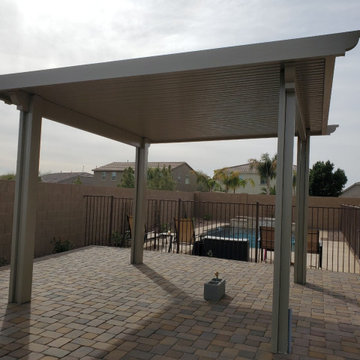
This is the side view of an Alumawood pergola installed for homeowners in Queen Creek, AZ. We carried through the herringbone pattern of the pavers to surround the pool. This helps to provide a seamless transition from pool to pergola. Notice the gas outlet. This addition means the yard is ready for the addition of a portable outdoor kitchen or barbeque to enjoy eating under the pergola.
家の外観の写真
2
