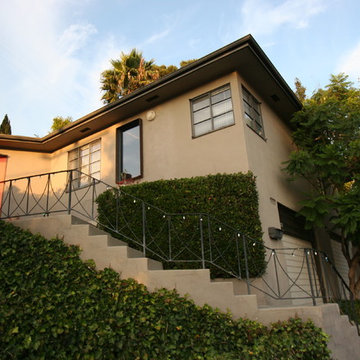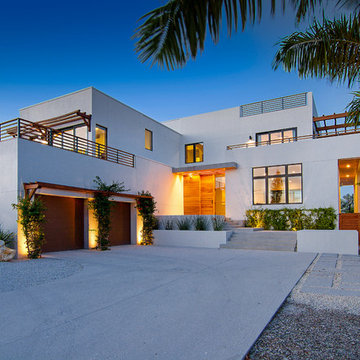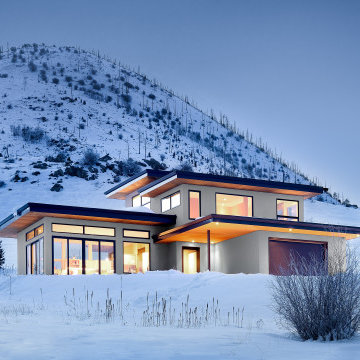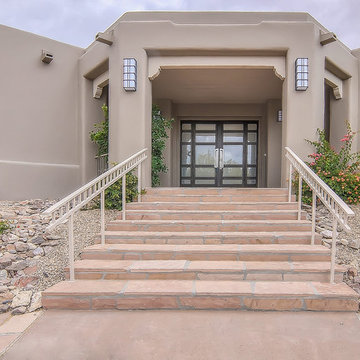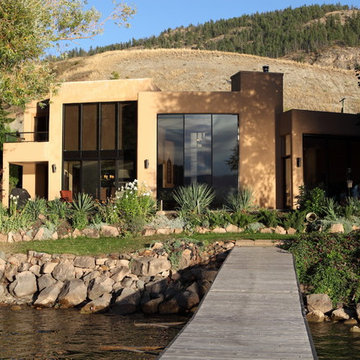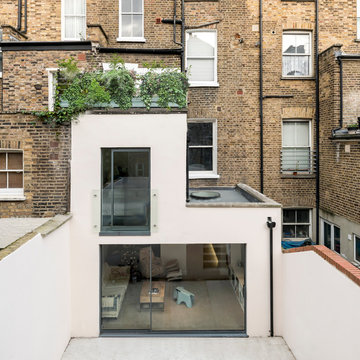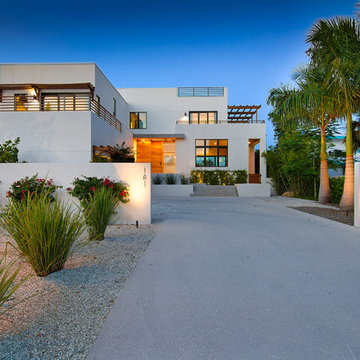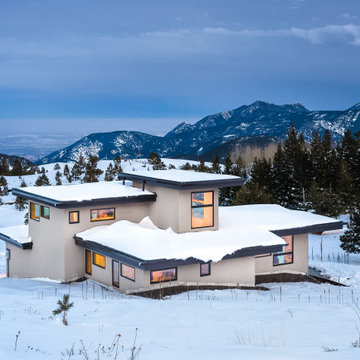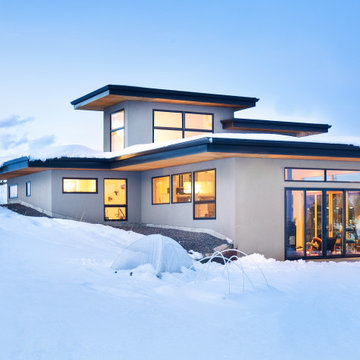家の外観 (漆喰サイディング) の写真
絞り込み:
資材コスト
並び替え:今日の人気順
写真 1〜20 枚目(全 25 枚)
1/5
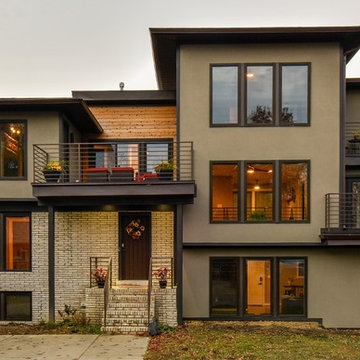
Felicia Evans Photography
ワシントンD.C.にある高級なモダンスタイルのおしゃれな家の外観 (漆喰サイディング) の写真
ワシントンD.C.にある高級なモダンスタイルのおしゃれな家の外観 (漆喰サイディング) の写真
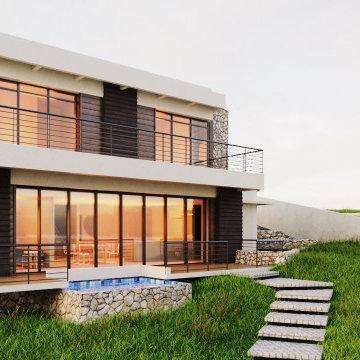
A two storey split-type holiday home situated on a hill fronting a panoramic view of the sea. Consists of a Living Room, Dining, Room, Porch with dipping pool, Kitchen and Laundry, 2 Ensuites. The facade is made up of large panoramic sliding doors with shutters in order to have a full view of the sea when inside the holiday home. The exterior design is also accentuated with stone cladding in which the raw materials are taken from the local area because of its abundance.
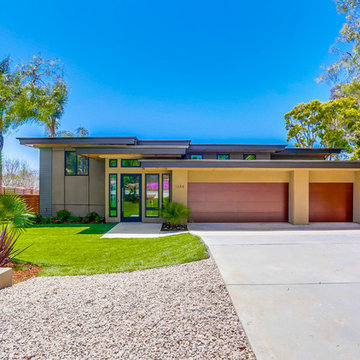
Derek Ruxton, Ruxtaposition
サンディエゴにあるコンテンポラリースタイルのおしゃれな家の外観 (漆喰サイディング) の写真
サンディエゴにあるコンテンポラリースタイルのおしゃれな家の外観 (漆喰サイディング) の写真
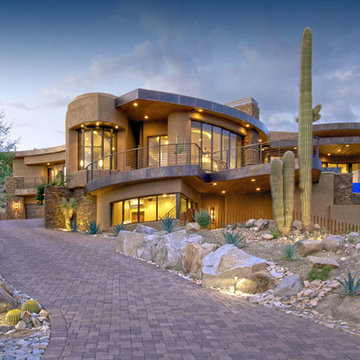
From Driveway
フェニックスにあるコンテンポラリースタイルのおしゃれな家の外観 (漆喰サイディング) の写真
フェニックスにあるコンテンポラリースタイルのおしゃれな家の外観 (漆喰サイディング) の写真
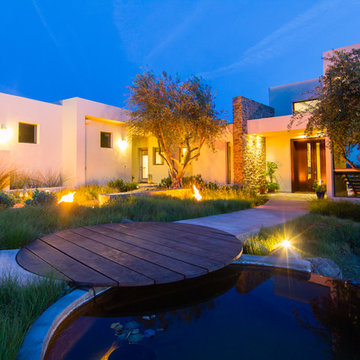
Perched in the foothills of Edna Valley, this single family residence was designed to fulfill the clients’ desire for seamless indoor-outdoor living. Much of the program and architectural forms were driven by the picturesque views of Edna Valley vineyards, visible from every room in the house. Ample amounts of glazing brighten the interior of the home, while framing the classic Central California landscape. Large pocketing sliding doors disappear when open, to effortlessly blend the main interior living spaces with the outdoor patios. The stone spine wall runs from the exterior through the home, housing two different fireplaces that can be enjoyed indoors and out.
Because the clients work from home, the plan was outfitted with two offices that provide bright and calm work spaces separate from the main living area. The interior of the home features a floating glass stair, a glass entry tower and two master decks outfitted with a hot tub and outdoor shower. Through working closely with the landscape architect, this rather contemporary home blends into the site to maximize the beauty of the surrounding rural area.
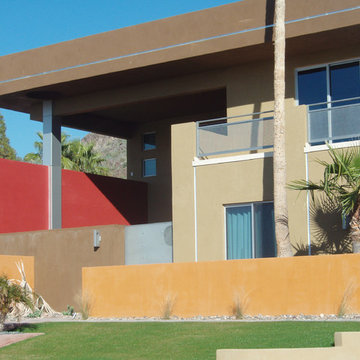
Contemporary architecture referring to Luis Barragan, mexican architect with vibrant color and flat planes reflecting shade and shadow.
フェニックスにある高級なコンテンポラリースタイルのおしゃれな家の外観 (漆喰サイディング) の写真
フェニックスにある高級なコンテンポラリースタイルのおしゃれな家の外観 (漆喰サイディング) の写真
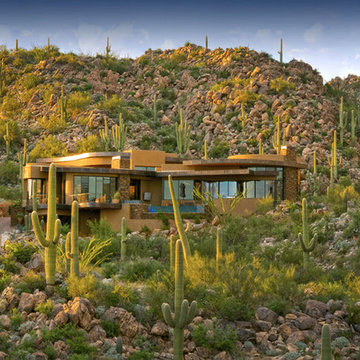
From Street
フェニックスにあるコンテンポラリースタイルのおしゃれな家の外観 (漆喰サイディング) の写真
フェニックスにあるコンテンポラリースタイルのおしゃれな家の外観 (漆喰サイディング) の写真
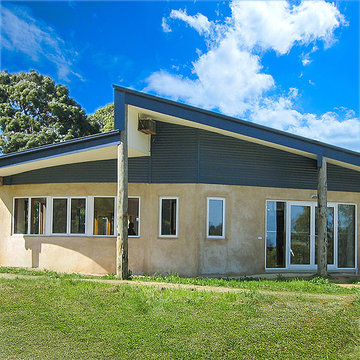
Curved exterior wall of post and beam strawbale home. Wide roof overhang protect walls. Sustainable Energy Efficient zero energy home.
Bridget Puszka
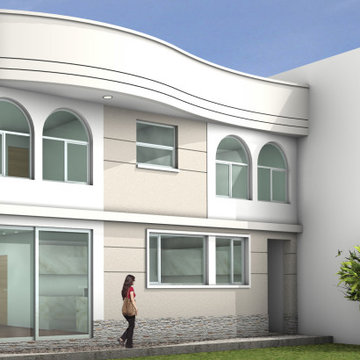
Fachada posterior - Patio posterior.
他の地域にある高級な中くらいなモダンスタイルのおしゃれな家の外観 (漆喰サイディング、混合材屋根) の写真
他の地域にある高級な中くらいなモダンスタイルのおしゃれな家の外観 (漆喰サイディング、混合材屋根) の写真
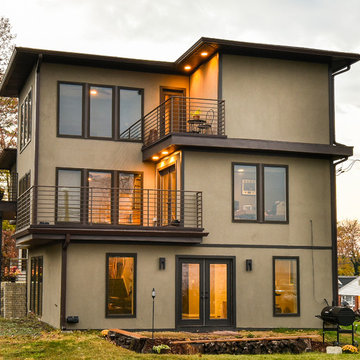
Felicia Evans Photography
ワシントンD.C.にある高級なモダンスタイルのおしゃれな家の外観 (漆喰サイディング) の写真
ワシントンD.C.にある高級なモダンスタイルのおしゃれな家の外観 (漆喰サイディング) の写真
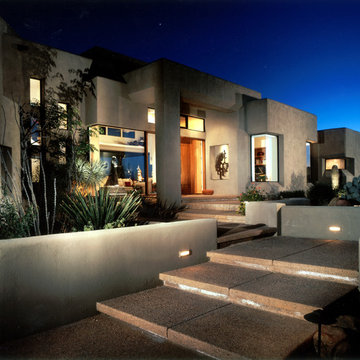
Contemporary southwest architecture combines the sleek lines of the new with angular windows and desert landscaping.
A grand entry leads you from a cactus garden to a warm inviting wood door and into an expansive great room, all glass to the desert beyond.
家の外観 (漆喰サイディング) の写真
1
