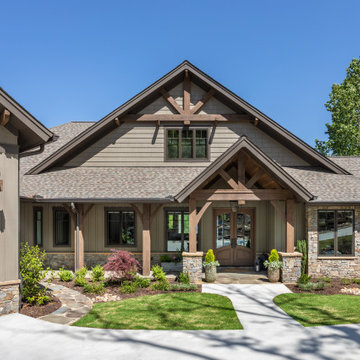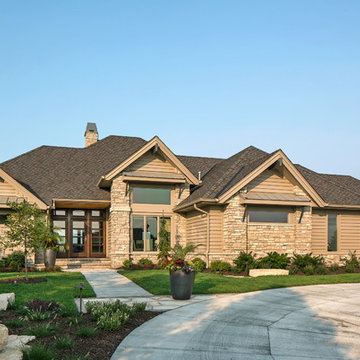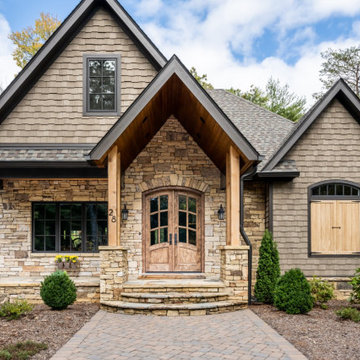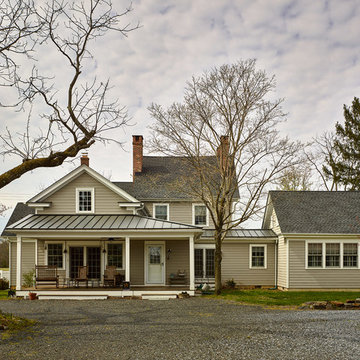家の外観 (コンクリート繊維板サイディング) の写真
絞り込み:
資材コスト
並び替え:今日の人気順
写真 1〜20 枚目(全 1,263 枚)
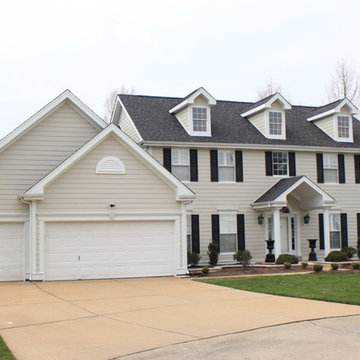
Project Name: James Hardie Cobblestone Siding
Project Location: Chesterfield, MO (63005)
Siding Type: James Hardie Fiber Cement Lap Siding
Siding Color: Cobblestone
Trim: James Hardie (Arctic White)
Fascia Materials and Color: White Hidden Vent Vinyl
Soffit Materials and Color: White Aluminum
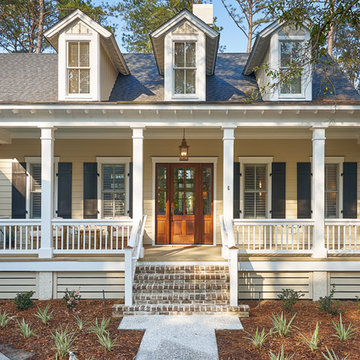
Front view of this low country cottage in Okatie South Carolina. This home exudes a warm welcome with the wide porch, warm colors and cream colored Hardie Plank siding, operating wooden shutters in dark blue and the very Southern tabby walkway. Come on in and see what other delights await inside!
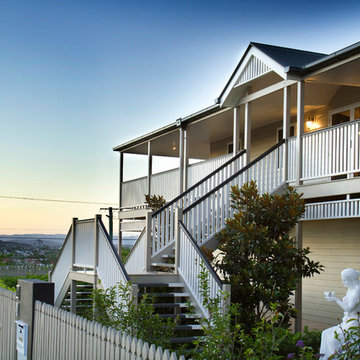
2008 cant remember
ブリスベンにあるお手頃価格のトラディショナルスタイルのおしゃれな家の外観 (コンクリート繊維板サイディング) の写真
ブリスベンにあるお手頃価格のトラディショナルスタイルのおしゃれな家の外観 (コンクリート繊維板サイディング) の写真
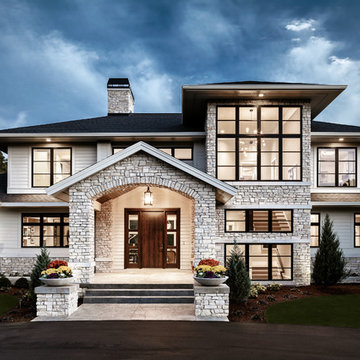
The Cicero is a modern styled home for today’s contemporary lifestyle. It features sweeping facades with deep overhangs, tall windows, and grand outdoor patio. The contemporary lifestyle is reinforced through a visually connected array of communal spaces. The kitchen features a symmetrical plan with large island and is connected to the dining room through a wide opening flanked by custom cabinetry. Adjacent to the kitchen, the living and sitting rooms are connected to one another by a see-through fireplace. The communal nature of this plan is reinforced downstairs with a lavish wet-bar and roomy living space, perfect for entertaining guests. Lastly, with vaulted ceilings and grand vistas, the master suite serves as a cozy retreat from today’s busy lifestyle.
Photographer: Brad Gillette
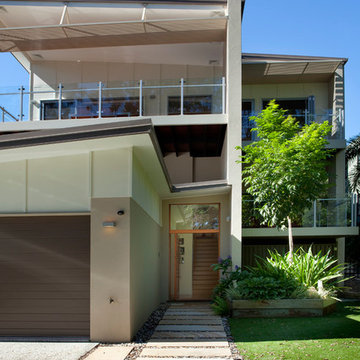
After extensive research online, Steve felt that the architectural style of Paradise Homes, with their clean lines and unique 'pavilion' concept, was compatible with the couple's wish for a luxurious sense of space together with more intimate private 'zones'. After checking the BSA builders' database and finding Paradise Home's record was entirely blemish-free, he called Chief Designer Anthony Jaensch. After a preliminary chat, Steve realised they were on the same wavelength and that was that!
Being a long, narrow block on a steep, sloping site meant building was going to be tricky. Steve and Laura wanted to take advantage of the site's northern aspect, breezes, and mature surrounding trees. Their brief also specified the home take full advantage of the elevation in the street, and let the beauty of the leafy St Lucia environs flow inside, giving them discrete spaces with the flexibility of a second semi-independent living area.
Anthony was able to meet their brief in spades, creating clever building solutions and optimising the block for orientation. Paradise Homes handled the design process very efficiently, even though most of the designing occurred with the clients overseas in Hong Kong, as Steve explains, "Anthony was superb in this process. He has an eye for detail, as you'd expect of a designer of his experience, but also a vision for how surfaces will synthesise in the finished product."
John Downs
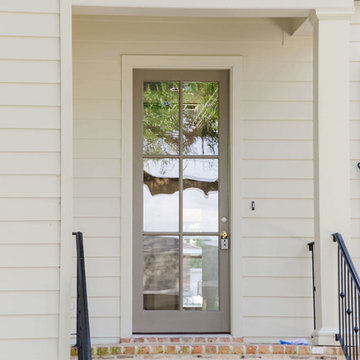
Colin Van Dervort with Jefferson Door Co.
ニューオリンズにあるトラディショナルスタイルのおしゃれな家の外観 (コンクリート繊維板サイディング) の写真
ニューオリンズにあるトラディショナルスタイルのおしゃれな家の外観 (コンクリート繊維板サイディング) の写真
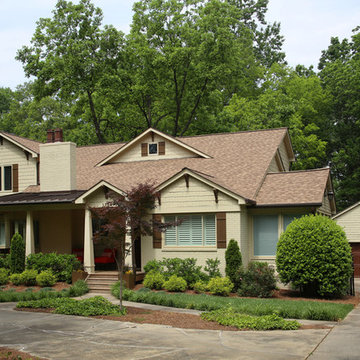
Dennis Nodine & David Tyson
シャーロットにある高級なトラディショナルスタイルのおしゃれな家の外観 (コンクリート繊維板サイディング) の写真
シャーロットにある高級なトラディショナルスタイルのおしゃれな家の外観 (コンクリート繊維板サイディング) の写真
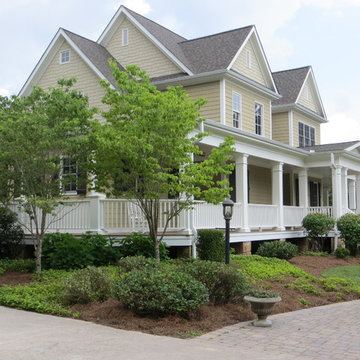
Repaint, Repair, Reroof
他の地域にあるお手頃価格のカントリー風のおしゃれな家の外観 (コンクリート繊維板サイディング) の写真
他の地域にあるお手頃価格のカントリー風のおしゃれな家の外観 (コンクリート繊維板サイディング) の写真
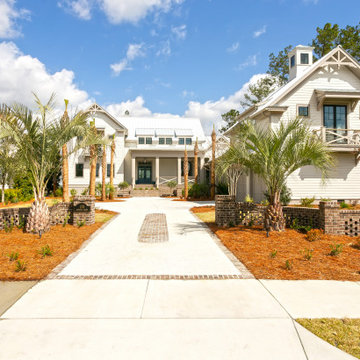
Waterfront Coastal Custom Home with 4 bedrooms in the main house and a full y furnished apartment over the garage. This 4200 sf open concept floor plan boasts a professional kitchen, vaulted ceilings, master on the main floor, outdoor kitchen, outdoor bathroom, outdoor fireplace, in ground pool and private boat dock.
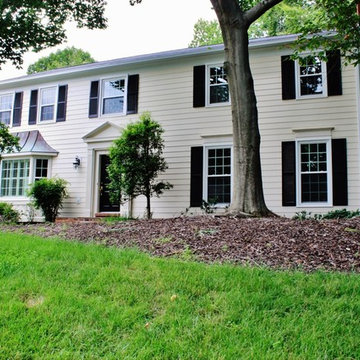
The front of the home shows the Frieze and Crown in Arctic White, along with the Sail Cloth siding. The windows were replaced with dark black shutters, giving the home a prominent look.

Walter Elliott Photography
チャールストンにある高級なビーチスタイルのおしゃれな家の外観 (コンクリート繊維板サイディング) の写真
チャールストンにある高級なビーチスタイルのおしゃれな家の外観 (コンクリート繊維板サイディング) の写真
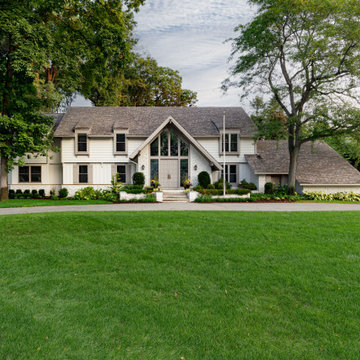
While they loved their Ann Arbor Hills location, the owners of this 1966 house enjoy entertaining and found the tiny rooms cramped their family lifestyle.
Studio Z redesigned and expanded the first and second floor adding living and entertaining space and improving the overall ease and flow of the home.
From the outside, the addition blends right in. It’s hard to tell that this house is 1,200 square feet larger than before the remodel!
Contractor: Momentum Construction LLC
Photographer: Laura McCaffery Photography
Interior Design: Studio Z Architecture
Interior Decorating: Sarah Finnane Design
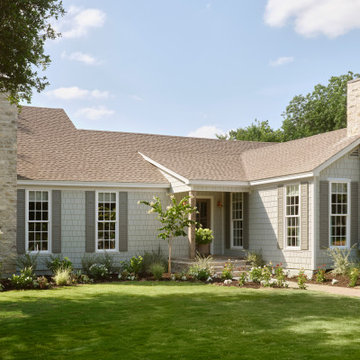
Magnolia Waco Properties, LLC dba Magnolia Homes, Waco, Texas, 2022 Regional CotY Award Winner, Entire House $500,001 to $750,000
ダラスにある高級なトランジショナルスタイルのおしゃれな家の外観 (コンクリート繊維板サイディング) の写真
ダラスにある高級なトランジショナルスタイルのおしゃれな家の外観 (コンクリート繊維板サイディング) の写真
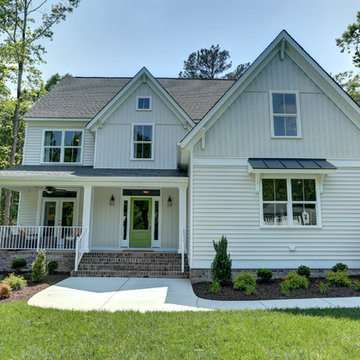
Features a dramatic 2-story foyer, formal dining room, a convenient mud room, and an open kitchen with breakfast nook joining a spacious family room. All of the bedrooms are on the second floor including the incredible master suite with private garden bath and large walk-in closet. Finished third floor options are available. - See more at: http://www.gomsh.com/waverly-ii-a-farmhouse
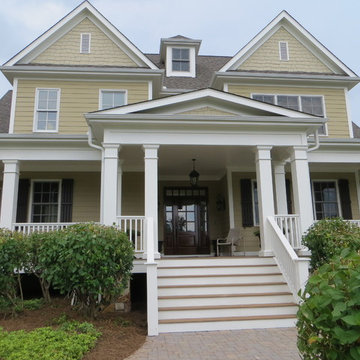
Wrap around Porch with Lapboard and Shake Siding Repaint, Repair, Re-roof
他の地域にあるお手頃価格のカントリー風のおしゃれな家の外観 (コンクリート繊維板サイディング) の写真
他の地域にあるお手頃価格のカントリー風のおしゃれな家の外観 (コンクリート繊維板サイディング) の写真
家の外観 (コンクリート繊維板サイディング) の写真
1
