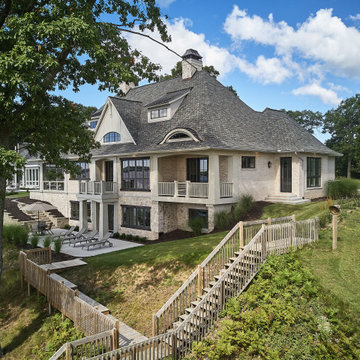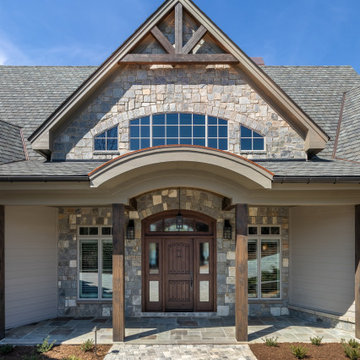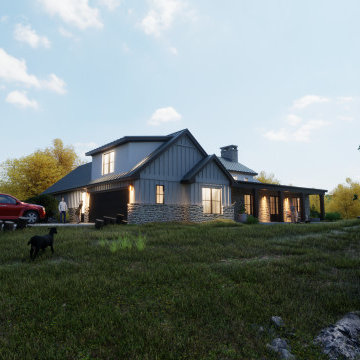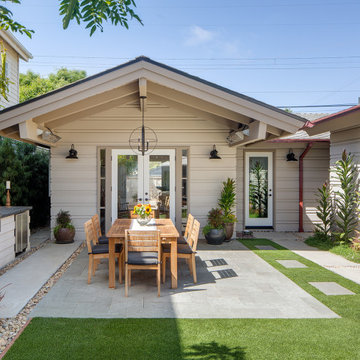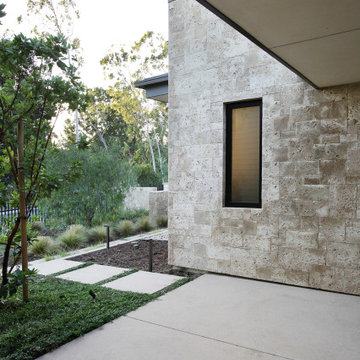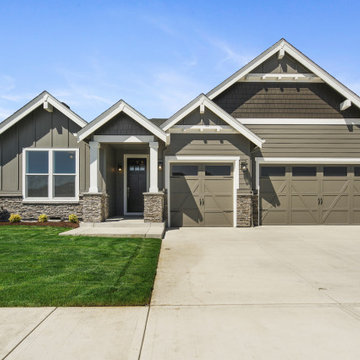家の外観の写真
絞り込み:
資材コスト
並び替え:今日の人気順
写真 1〜20 枚目(全 392 枚)
1/4
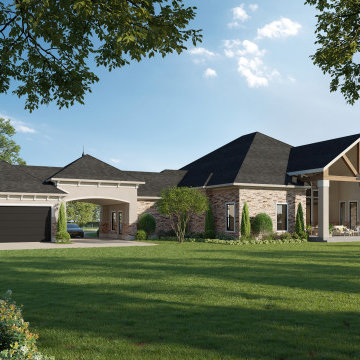
Custom Texas Homes by John Allen our Associate Architect Partner in Houston, Texas
ヒューストンにあるラグジュアリーなシャビーシック調のおしゃれな家の外観 (レンガサイディング) の写真
ヒューストンにあるラグジュアリーなシャビーシック調のおしゃれな家の外観 (レンガサイディング) の写真
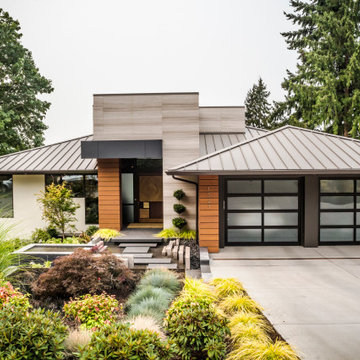
From the street, the exterior of the home is understated and elegant. Natural materials and expert landscape design make arrival and street presence, attractive.

Timber clad soffit with folded metal roof edge. Dark drey crittall style bi-fold doors with ashlar stone side walls.
他の地域にある低価格の小さなコンテンポラリースタイルのおしゃれな家の外観 (タウンハウス、下見板張り) の写真
他の地域にある低価格の小さなコンテンポラリースタイルのおしゃれな家の外観 (タウンハウス、下見板張り) の写真
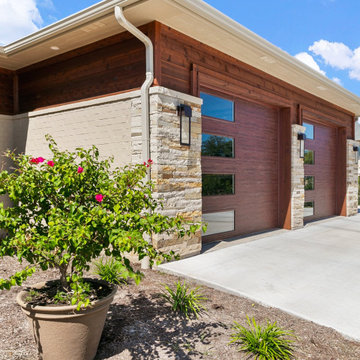
Detail view of the contemporary garage doors.
ダラスにあるお手頃価格の中くらいなコンテンポラリースタイルのおしゃれな家の外観 (塗装レンガ、下見板張り) の写真
ダラスにあるお手頃価格の中くらいなコンテンポラリースタイルのおしゃれな家の外観 (塗装レンガ、下見板張り) の写真
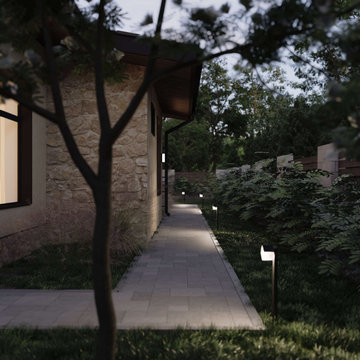
Проект одного этажного жилого дома площадью 230 кв.м для молодой семьи с одним ребенком Функционально состоит из жилых помещений просторная столовая гостиная, спальня родителей и спальня ребенка. Вспомогательные помещения: кухня, прихожая, гараж, котельная, хозяйственная комната. Дом выполнен в современном стиле с минимальным количеством деталей. Ориентация жилых помещений на южную сторону.
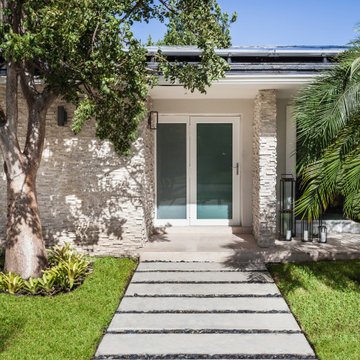
Exterior Entry of mid-century house with solar panels
マイアミにあるラグジュアリーなミッドセンチュリースタイルのおしゃれな家の外観 (石材サイディング) の写真
マイアミにあるラグジュアリーなミッドセンチュリースタイルのおしゃれな家の外観 (石材サイディング) の写真
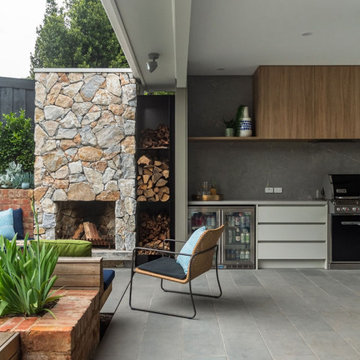
Neatly tucked into the rear of this suburban family home is this tranquil alfresco zone. Open fireplace inset in stacked stone masonry complementing the red brick retaining wall. Pool side bench seating with green and blue accessories and custom bench seat cushions. Grey toned tiles offset by timber overhead shelving and cabinetry hiding an exterior grade rangehood to keep the zone free of smoke. Perfect for entraining during the summertime and a great spot to rug up and sit near an open fire in the wintertime.
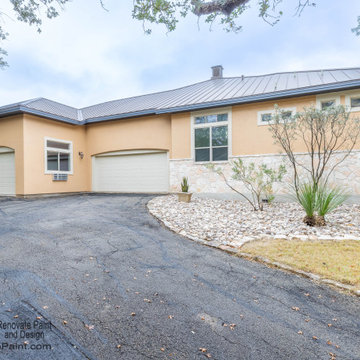
This beautiful home in the natural setting at Coveney Ranch, Boerne, needed some updating and improvements to restore and revive it. We did this by expertly prepping the surfaces prior to applying new paint colors of 2 coats Sherwin Williams Conflex and Duration. The back porch needed repairs and cleaning before applying Cabot Australian Timber Oil Stain Sealer to the surfaces. As well, both the front and back doors were stripped, sanded, and exterior surfaces receiving Cabot stain and two coats of Spar Urethan
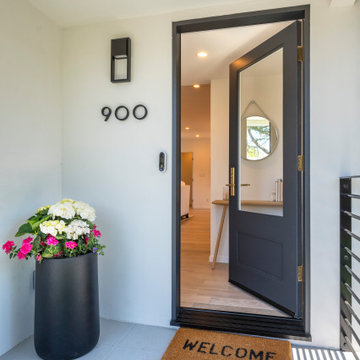
New front door with large glass insert.
サンフランシスコにある高級な中くらいなモダンスタイルのおしゃれな家の外観 (漆喰サイディング) の写真
サンフランシスコにある高級な中くらいなモダンスタイルのおしゃれな家の外観 (漆喰サイディング) の写真
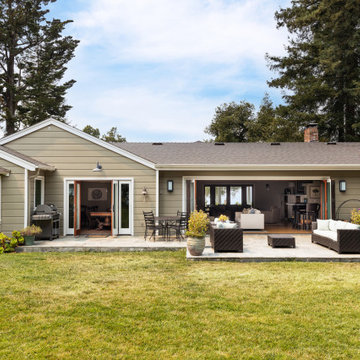
Oakland, CA: Addition and remodel to a rustic ranch home. The existing house had lovely woodwork but was dark and enclosed. The house borders on a regional park and our clients wanted to open up the space to the expansive yard, to allow views, bring in light, and modernize the spaces. New wide exterior accordion doors, with a thin screen that pulls across the opening, connect inside to outside. We retained the existing exposed redwood rafters, and repeated the pattern in the new spaces, while adding lighter materials to brighten the spaces. We positioned exterior doors for views through the whole house. Ceilings were raised and doorways repositioned to make a complicated and closed-in layout simpler and more coherent.
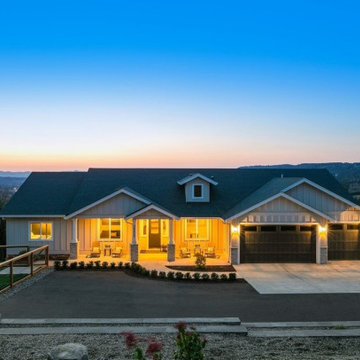
This lovely shot shows off the entire front elevation of this one story rustic ranch home, including the attached three car garage and the large front porch.
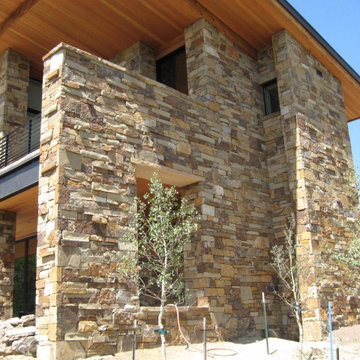
Colorado blend thin veneer stone is covering this entire exterior of a beautiful home.
ボイシにある高級なコンテンポラリースタイルのおしゃれな家の外観 (石材サイディング) の写真
ボイシにある高級なコンテンポラリースタイルのおしゃれな家の外観 (石材サイディング) の写真
家の外観の写真
1


