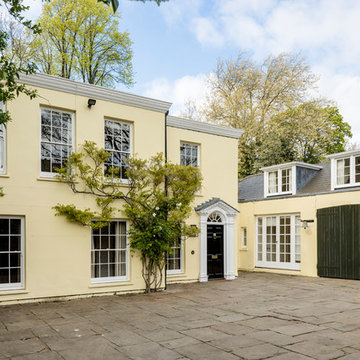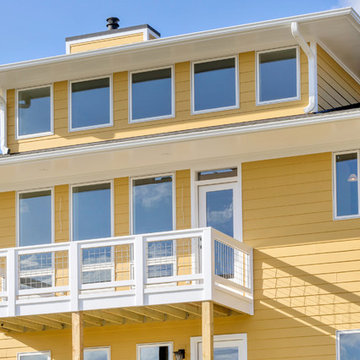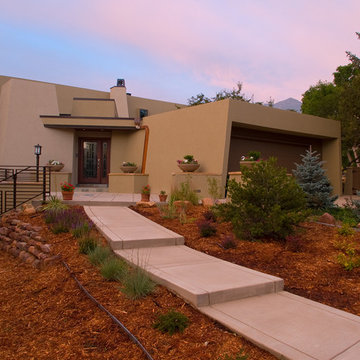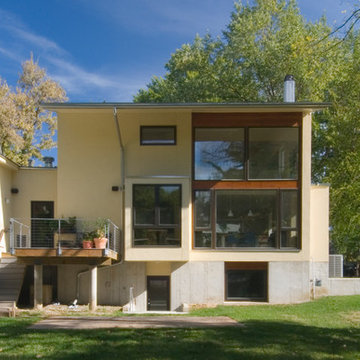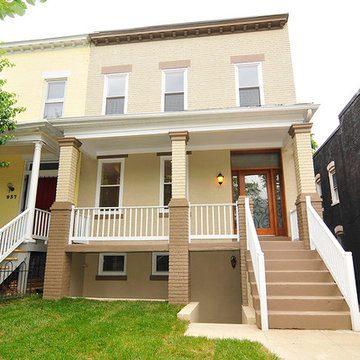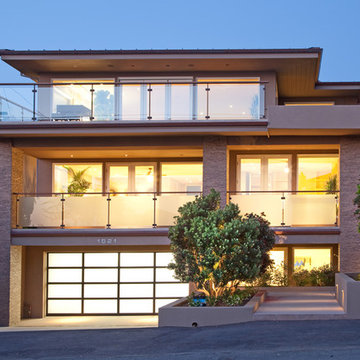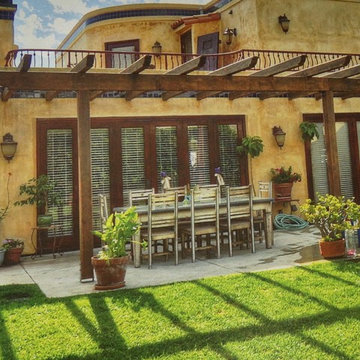家の外観 (黄色い外壁) の写真
絞り込み:
資材コスト
並び替え:今日の人気順
写真 161〜180 枚目(全 6,543 枚)
1/4
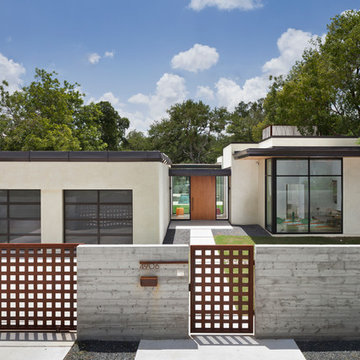
Jay Hargrave, AIA
Jay Corder, AIA
Andrea Calo Photography
オースティンにあるコンテンポラリースタイルのおしゃれな家の外観の写真
オースティンにあるコンテンポラリースタイルのおしゃれな家の外観の写真
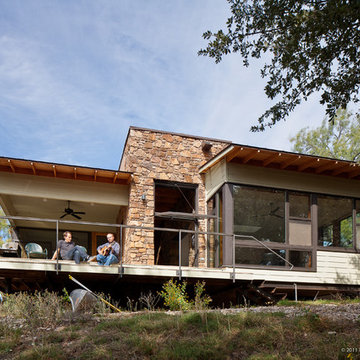
The back deck overlooks a valley, perfect place to relax or entertain.
オースティンにある中くらいなモダンスタイルのおしゃれな家の外観 (混合材サイディング) の写真
オースティンにある中くらいなモダンスタイルのおしゃれな家の外観 (混合材サイディング) の写真

A visual artist and his fiancée’s house and studio were designed with various themes in mind, such as the physical context, client needs, security, and a limited budget.
Six options were analyzed during the schematic design stage to control the wind from the northeast, sunlight, light quality, cost, energy, and specific operating expenses. By using design performance tools and technologies such as Fluid Dynamics, Energy Consumption Analysis, Material Life Cycle Assessment, and Climate Analysis, sustainable strategies were identified. The building is self-sufficient and will provide the site with an aquifer recharge that does not currently exist.
The main masses are distributed around a courtyard, creating a moderately open construction towards the interior and closed to the outside. The courtyard contains a Huizache tree, surrounded by a water mirror that refreshes and forms a central part of the courtyard.
The house comprises three main volumes, each oriented at different angles to highlight different views for each area. The patio is the primary circulation stratagem, providing a refuge from the wind, a connection to the sky, and a night sky observatory. We aim to establish a deep relationship with the site by including the open space of the patio.

vue depuis l'arrière du jardin de l'extension
パリにある高級な中くらいな北欧スタイルのおしゃれな家の外観 (タウンハウス、緑化屋根、下見板張り) の写真
パリにある高級な中くらいな北欧スタイルのおしゃれな家の外観 (タウンハウス、緑化屋根、下見板張り) の写真
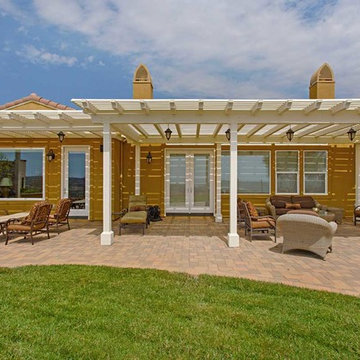
Exteriors are just as important as your interiors. Now this is outdoor living. A porch remodel has given this home a new exterior space for gatherings and another place to relax and enjoy the views. This porch spans over several entries and allows enough coverage to place exterior furniture comfortable and stylishly. Enjoy your mornings here and unwind into your evenings here. Photos by Preview First.
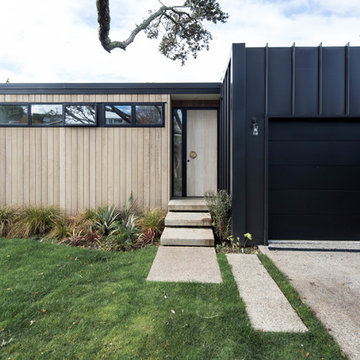
The addition of new street facing wing - including two bedrooms, 1.5 bathrooms, entrance passage, garage, u-shaped courtyard and living, dining, kitchen and bathroom renovation. A mix of vertical cedar, heritage tray metal cladding and polished concrete floors gives this 1960's home major modern appeal.
Photography: Tori Hayley
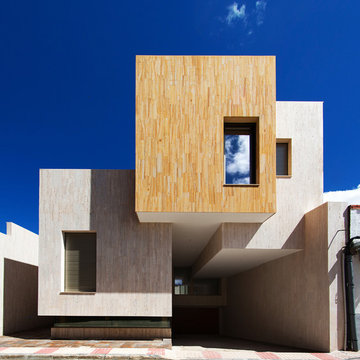
Eugenio H. Vegue & Francisco Sepúlveda
マドリードにあるコンテンポラリースタイルのおしゃれな家の外観 (混合材サイディング) の写真
マドリードにあるコンテンポラリースタイルのおしゃれな家の外観 (混合材サイディング) の写真
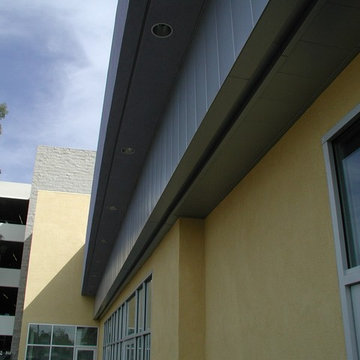
Metal Wall Panels & Metal Soffit Panels manufactured by Berridge and installed by PAcific Roofing Systems.
Product: Berridge FW 12 Panel in color Laad Coat.
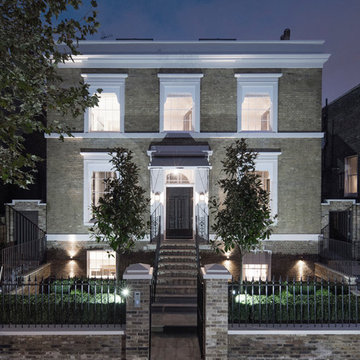
Night view of restored exterior
ロンドンにあるラグジュアリーなトラディショナルスタイルのおしゃれな家の外観 (レンガサイディング、黄色い外壁) の写真
ロンドンにあるラグジュアリーなトラディショナルスタイルのおしゃれな家の外観 (レンガサイディング、黄色い外壁) の写真
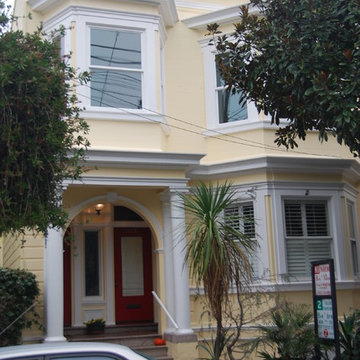
Before and after photos of a recent residential painting project in the Noe Valley neighborhood of San Francisco
サンフランシスコにあるトラディショナルスタイルのおしゃれな家の外観 (黄色い外壁) の写真
サンフランシスコにあるトラディショナルスタイルのおしゃれな家の外観 (黄色い外壁) の写真
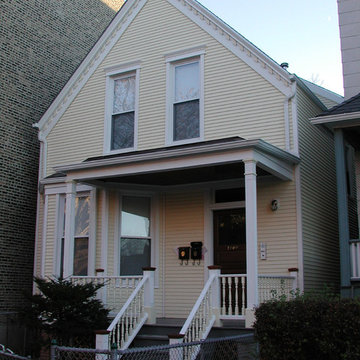
Farm House Style Home completed with Wolverine Vinyl Siding & Trim in Chicago, IL by Siding & Windows Group. Also Remodeled Front Entry and replaced Windows with Alside Vinyl Windows.
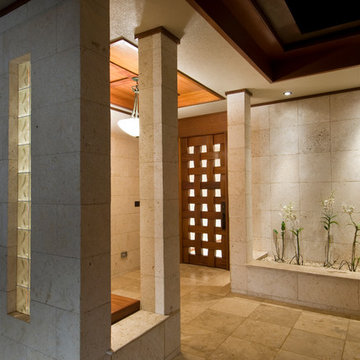
Cover front entry includes a wood bench, planter, glass block accents, and detailed wood ceiling and door.
Hal Lum
ハワイにあるお手頃価格の中くらいなコンテンポラリースタイルのおしゃれな家の外観 (石材サイディング) の写真
ハワイにあるお手頃価格の中くらいなコンテンポラリースタイルのおしゃれな家の外観 (石材サイディング) の写真
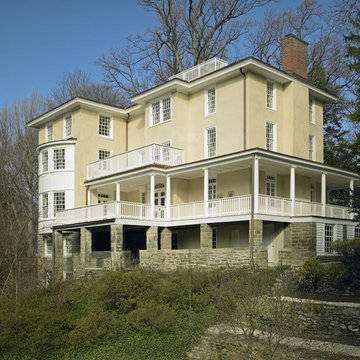
Exterior of renovated 1849 villa, with wrap-around porch overlooking terraced garden and parkland.
Photo: Jeffrey Totaro
フィラデルフィアにあるトラディショナルスタイルのおしゃれな家の外観 (漆喰サイディング、黄色い外壁) の写真
フィラデルフィアにあるトラディショナルスタイルのおしゃれな家の外観 (漆喰サイディング、黄色い外壁) の写真
家の外観 (黄色い外壁) の写真
9
