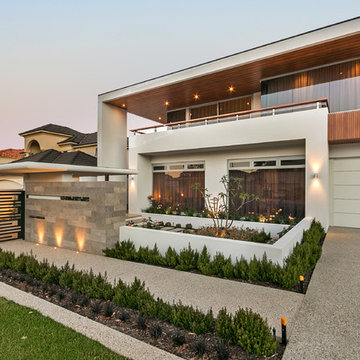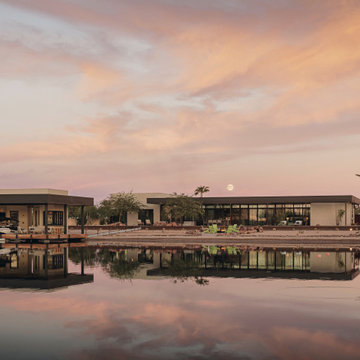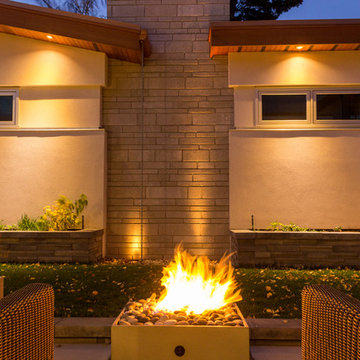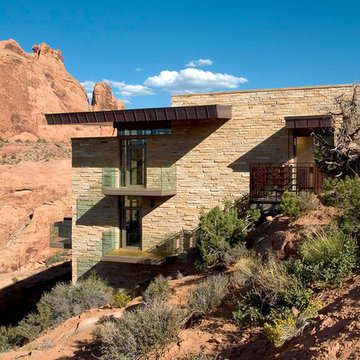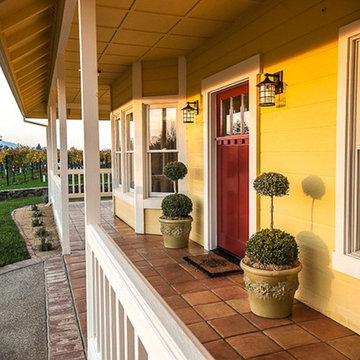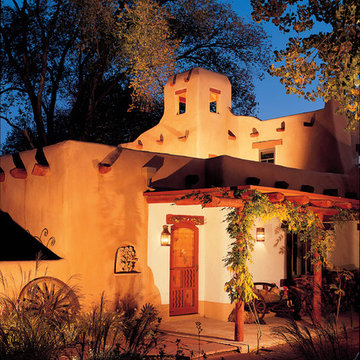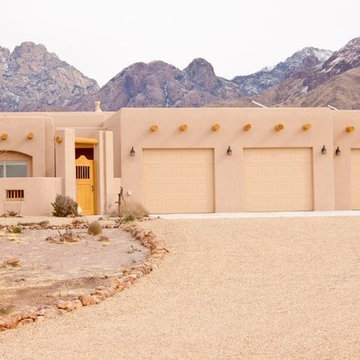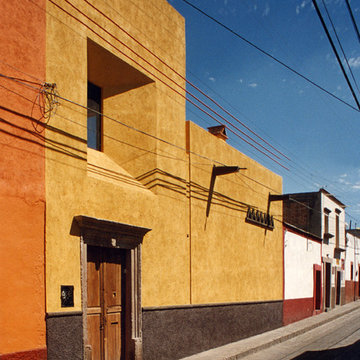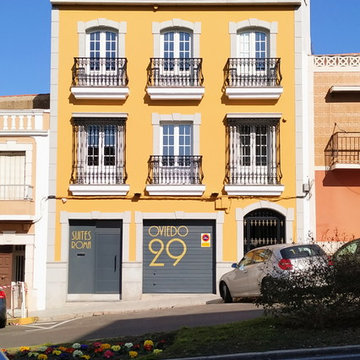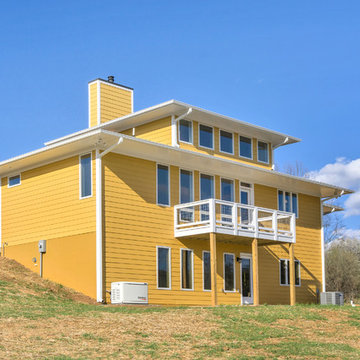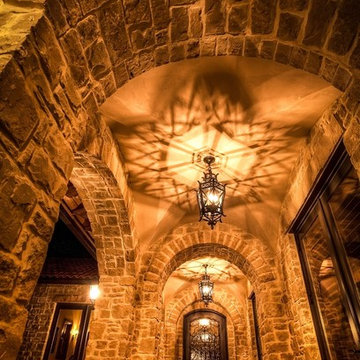オレンジの家の外観 (黄色い外壁) の写真
絞り込み:
資材コスト
並び替え:今日の人気順
写真 1〜20 枚目(全 43 枚)
1/5
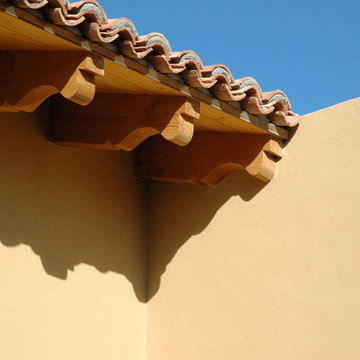
These custom cut outriggers help set the roof line off and bring a high-end custom feel to the home.
フェニックスにあるラグジュアリーなサンタフェスタイルのおしゃれな家の外観 (アドベサイディング) の写真
フェニックスにあるラグジュアリーなサンタフェスタイルのおしゃれな家の外観 (アドベサイディング) の写真
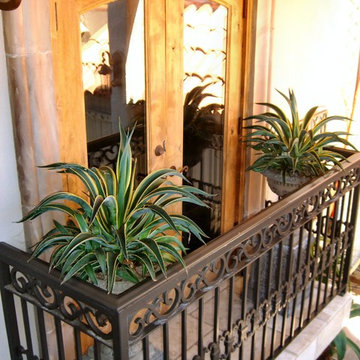
These doors look out over the entry patio, and add a definite old Mexico feel when viewed from below.
サンディエゴにある高級な中くらいなラスティックスタイルのおしゃれな家の外観 (漆喰サイディング) の写真
サンディエゴにある高級な中くらいなラスティックスタイルのおしゃれな家の外観 (漆喰サイディング) の写真
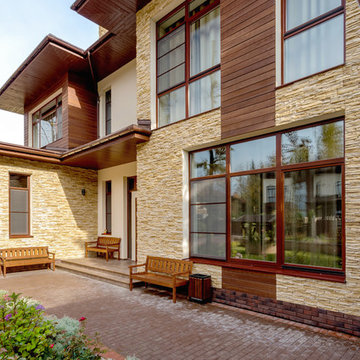
Архитекторы: Дмитрий Глушков, Фёдор Селенин; Фото: Антон Лихтарович
モスクワにある高級なエクレクティックスタイルのおしゃれな家の外観 (混合材サイディング) の写真
モスクワにある高級なエクレクティックスタイルのおしゃれな家の外観 (混合材サイディング) の写真
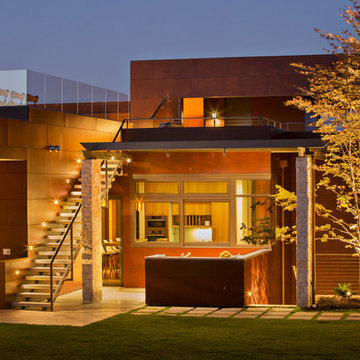
Frank Perez Photographer
サンフランシスコにある巨大なコンテンポラリースタイルのおしゃれな家の外観 (混合材サイディング) の写真
サンフランシスコにある巨大なコンテンポラリースタイルのおしゃれな家の外観 (混合材サイディング) の写真
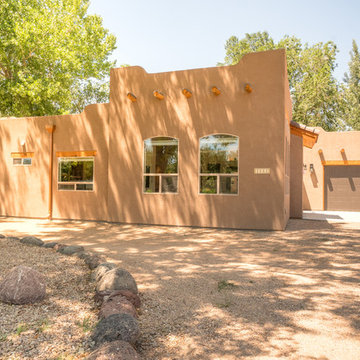
Copper Downspouts, Vigas, and Wooden Lintels add the Southwest flair to this home built by Keystone Custom Builders, Inc. Photo by Alyssa Falk
他の地域にある高級な中くらいなサンタフェスタイルのおしゃれな家の外観 (漆喰サイディング) の写真
他の地域にある高級な中くらいなサンタフェスタイルのおしゃれな家の外観 (漆喰サイディング) の写真
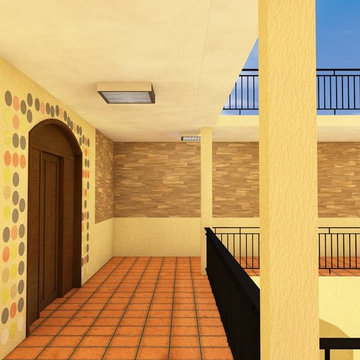
1st story, walls with a mixture of wood and stone.Door surround with wine bottles built in.
他の地域にあるお手頃価格の中くらいな地中海スタイルのおしゃれな家の外観 (漆喰サイディング、混合材屋根) の写真
他の地域にあるお手頃価格の中くらいな地中海スタイルのおしゃれな家の外観 (漆喰サイディング、混合材屋根) の写真
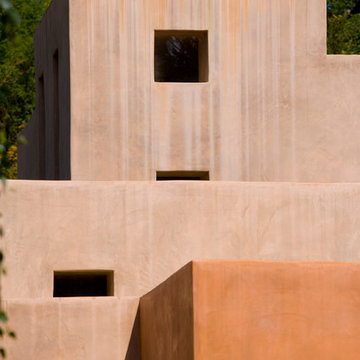
Mandeville Canyon Brentwood, Los Angeles luxury home modern square cutout clerestory windows
ロサンゼルスにある地中海スタイルのおしゃれな家の外観の写真
ロサンゼルスにある地中海スタイルのおしゃれな家の外観の写真
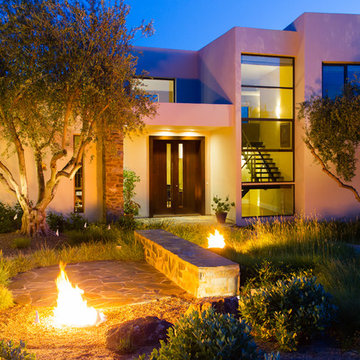
Perched in the foothills of Edna Valley, this single family residence was designed to fulfill the clients’ desire for seamless indoor-outdoor living. Much of the program and architectural forms were driven by the picturesque views of Edna Valley vineyards, visible from every room in the house. Ample amounts of glazing brighten the interior of the home, while framing the classic Central California landscape. Large pocketing sliding doors disappear when open, to effortlessly blend the main interior living spaces with the outdoor patios. The stone spine wall runs from the exterior through the home, housing two different fireplaces that can be enjoyed indoors and out.
Because the clients work from home, the plan was outfitted with two offices that provide bright and calm work spaces separate from the main living area. The interior of the home features a floating glass stair, a glass entry tower and two master decks outfitted with a hot tub and outdoor shower. Through working closely with the landscape architect, this rather contemporary home blends into the site to maximize the beauty of the surrounding rural area.
オレンジの家の外観 (黄色い外壁) の写真
1

