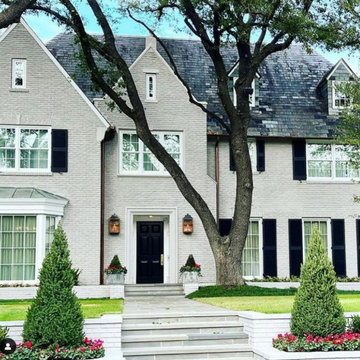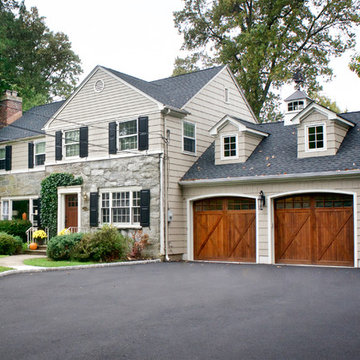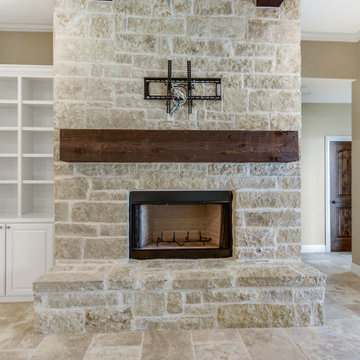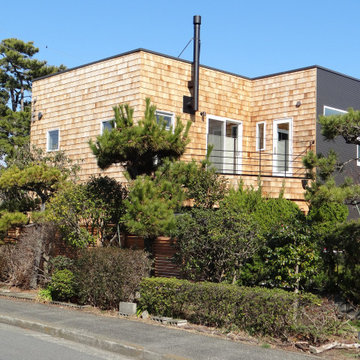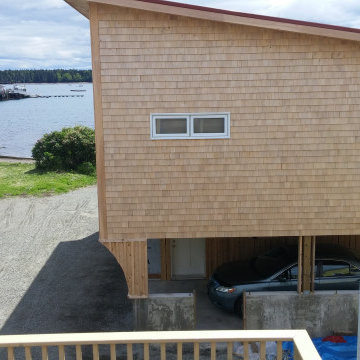中くらいな家の外観 (ウッドシングル張り) の写真
絞り込み:
資材コスト
並び替え:今日の人気順
写真 1〜20 枚目(全 64 枚)
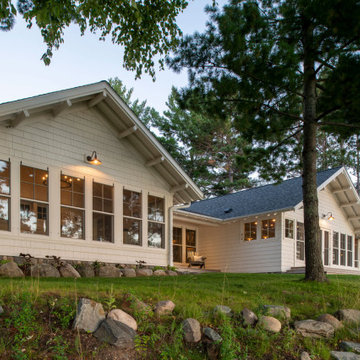
Contractor: Craig Williams
Photography: Scott Amundson
ミネアポリスにある中くらいなビーチスタイルのおしゃれな家の外観 (ウッドシングル張り) の写真
ミネアポリスにある中くらいなビーチスタイルのおしゃれな家の外観 (ウッドシングル張り) の写真
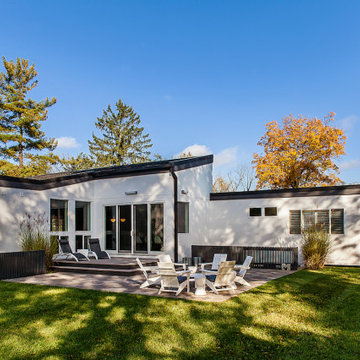
A two-level patio is added onto the rear exterior. Part of a whole-home renovation and addition by Meadowlark Design+Build in Ann Arbor, Michigan. Professional photography by Jeff Garland.
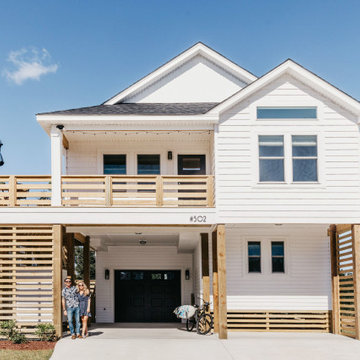
Black and White Coastal Beach Box Home, Wood Balcony, Black Doors, Market Lights on Balcony, Home on Stilts
サンディエゴにあるラグジュアリーな中くらいなビーチスタイルのおしゃれな家の外観 (ビニールサイディング、ウッドシングル張り) の写真
サンディエゴにあるラグジュアリーな中くらいなビーチスタイルのおしゃれな家の外観 (ビニールサイディング、ウッドシングル張り) の写真
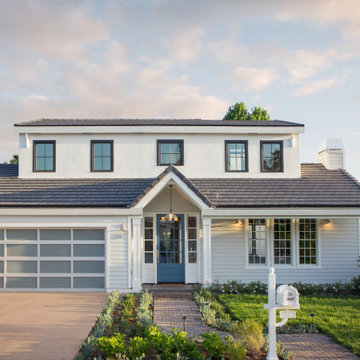
Type: Single Family Residential
Floor Area: 4,000 SQ.FT.
Program: 5 Bed 6.5 Bath
ロサンゼルスにある中くらいなトランジショナルスタイルのおしゃれな家の外観 (ビニールサイディング、ウッドシングル張り) の写真
ロサンゼルスにある中くらいなトランジショナルスタイルのおしゃれな家の外観 (ビニールサイディング、ウッドシングル張り) の写真

Shingle details and handsome stone accents give this traditional carriage house the look of days gone by while maintaining all of the convenience of today. The goal for this home was to maximize the views of the lake and this three-story home does just that. With multi-level porches and an abundance of windows facing the water. The exterior reflects character, timelessness, and architectural details to create a traditional waterfront home.
The exterior details include curved gable rooflines, crown molding, limestone accents, cedar shingles, arched limestone head garage doors, corbels, and an arched covered porch. Objectives of this home were open living and abundant natural light. This waterfront home provides space to accommodate entertaining, while still living comfortably for two. The interior of the home is distinguished as well as comfortable.
Graceful pillars at the covered entry lead into the lower foyer. The ground level features a bonus room, full bath, walk-in closet, and garage. Upon entering the main level, the south-facing wall is filled with numerous windows to provide the entire space with lake views and natural light. The hearth room with a coffered ceiling and covered terrace opens to the kitchen and dining area.
The best views were saved on the upper level for the master suite. Third-floor of this traditional carriage house is a sanctuary featuring an arched opening covered porch, two walk-in closets, and an en suite bathroom with a tub and shower.
Round Lake carriage house is located in Charlevoix, Michigan. Round lake is the best natural harbor on Lake Michigan. Surrounded by the City of Charlevoix, it is uniquely situated in an urban center, but with access to thousands of acres of the beautiful waters of northwest Michigan. The lake sits between Lake Michigan to the west and Lake Charlevoix to the east.
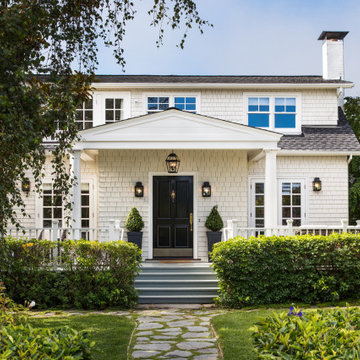
Not only should your space be a haven of inspiration, but it should also feel functional and predictable to maneuver so you can spend less time stressing the details and more time setting goals in other areas of life.
And when you come home after a long day at work or travel, kicking off your shoes, unwinding, and enjoying family time will feel like second nature!
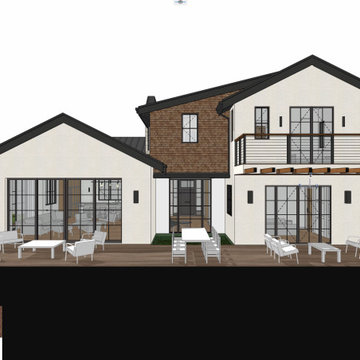
Front Facade Design
ロサンゼルスにある高級な中くらいなトランジショナルスタイルのおしゃれな家の外観 (石材サイディング、混合材屋根、ウッドシングル張り) の写真
ロサンゼルスにある高級な中くらいなトランジショナルスタイルのおしゃれな家の外観 (石材サイディング、混合材屋根、ウッドシングル張り) の写真
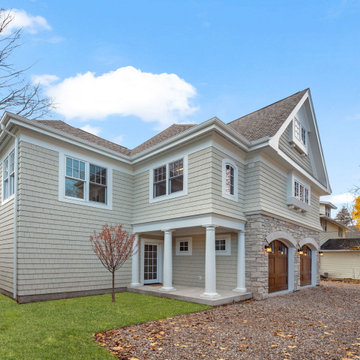
Shingle details and handsome stone accents give this traditional carriage house the look of days gone by while maintaining all of the convenience of today. The goal for this home was to maximize the views of the lake and this three-story home does just that. With multi-level porches and an abundance of windows facing the water. The exterior reflects character, timelessness, and architectural details to create a traditional waterfront home.
The exterior details include curved gable rooflines, crown molding, limestone accents, cedar shingles, arched limestone head garage doors, corbels, and an arched covered porch. Objectives of this home were open living and abundant natural light. This waterfront home provides space to accommodate entertaining, while still living comfortably for two. The interior of the home is distinguished as well as comfortable.
Graceful pillars at the covered entry lead into the lower foyer. The ground level features a bonus room, full bath, walk-in closet, and garage. Upon entering the main level, the south-facing wall is filled with numerous windows to provide the entire space with lake views and natural light. The hearth room with a coffered ceiling and covered terrace opens to the kitchen and dining area.
The best views were saved on the upper level for the master suite. Third-floor of this traditional carriage house is a sanctuary featuring an arched opening covered porch, two walk-in closets, and an en suite bathroom with a tub and shower.
Round Lake carriage house is located in Charlevoix, Michigan. Round lake is the best natural harbor on Lake Michigan. Surrounded by the City of Charlevoix, it is uniquely situated in an urban center, but with access to thousands of acres of the beautiful waters of northwest Michigan. The lake sits between Lake Michigan to the west and Lake Charlevoix to the east.
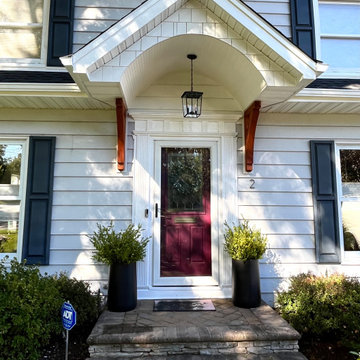
Our clients were looking to create more living space on their 3rd floor and at the same time enhance the overall look of their home.
We added 2 dormers in the front of the house, a larger dormer in the back and we also added a small awning porch in the front of the house.
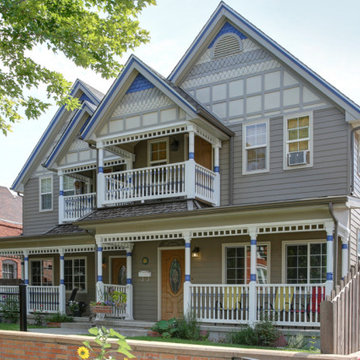
This Victorian Duplex in the Highlands neighborhood of Denver needed a glow up! The paint was faded and peeling, the fascia was falling apart, and the window trim needed to be replaced. Colorado Siding Repair worked with the homeowner to retain the character of this home. With new paint for this home and all new window trim and fascia this home looks amazing!
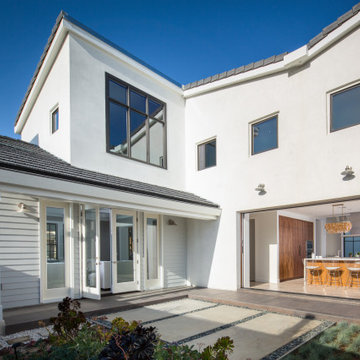
Type: Single Family Residential
Floor Area: 4,000 SQ.FT.
Program: 5 Bed 6.5 Bath
ロサンゼルスにある中くらいなトランジショナルスタイルのおしゃれな家の外観 (ビニールサイディング、ウッドシングル張り) の写真
ロサンゼルスにある中くらいなトランジショナルスタイルのおしゃれな家の外観 (ビニールサイディング、ウッドシングル張り) の写真
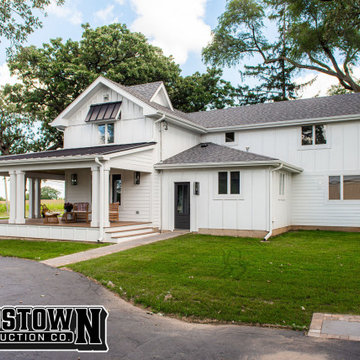
Breathe new life into your home's façade with our comprehensive exterior renovation. From revamped siding to refreshed architectural details, our transformation ensures your home not only stands out but also stands the test of time. Embrace a blend of aesthetics and durability, ensuring your residence exudes curb appeal while offering enhanced protection against the elements.
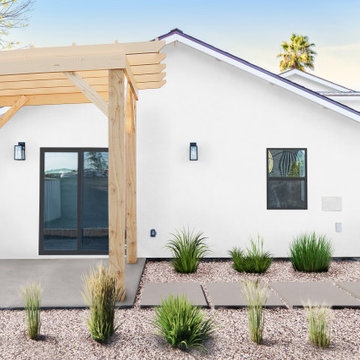
Introducing a stunning new construction that brings modern home design to life - a complete ADU remodel with exquisite features and contemporary touches that are sure to impress. The single wall kitchen layout is a standout feature, complete with sleek grey cabinetry, a clean white backsplash, and sophisticated stainless steel fixtures. Adorned with elegant white marble countertops and light hardwood floors that seamlessly flow throughout the space, this kitchen is not just visually appealing, but also functional and practical for daily use. The spacious bedroom is equally impressive, boasting a beautiful bathroom with luxurious marble details that exude a sense of indulgence and sophistication. With its sleek modern design and impeccable craftsmanship, this ADU remodel is the perfect choice for anyone looking to turn their home into a stylish, sophisticated oasis.
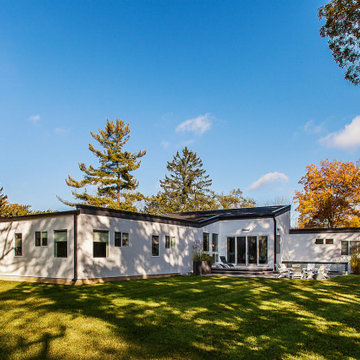
The addition (to the left) balances the form of the existing home. Part of a whole-home renovation and addition by Meadowlark Design+Build in Ann Arbor, Michigan. Professional photography by Jeff Garland.
中くらいな家の外観 (ウッドシングル張り) の写真
1

