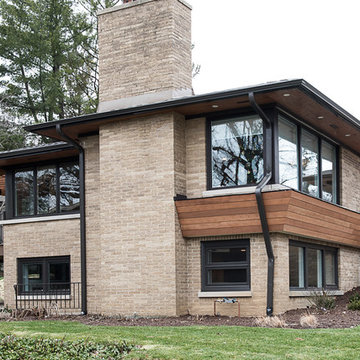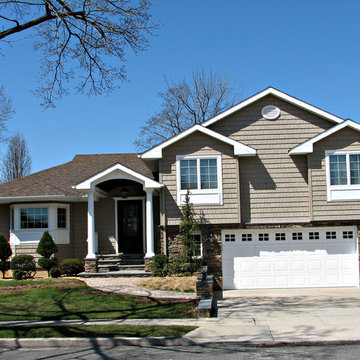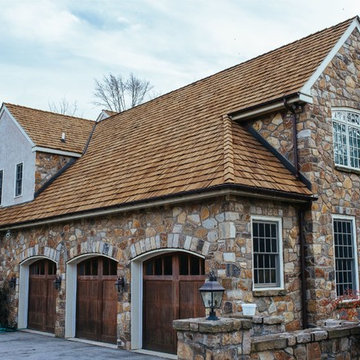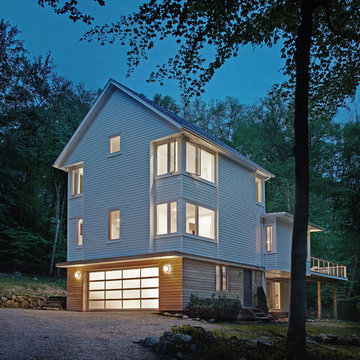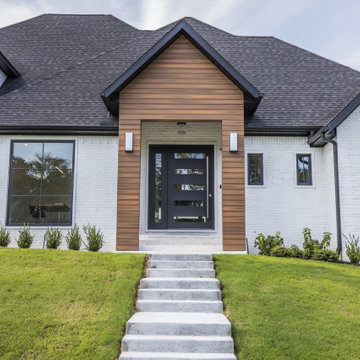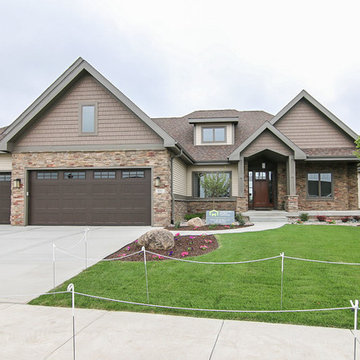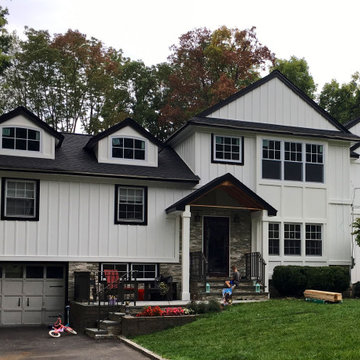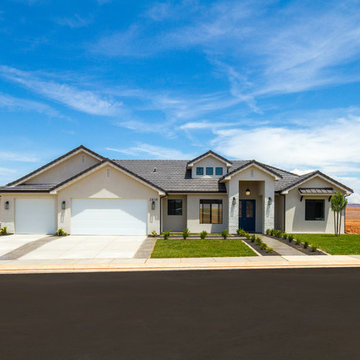家の外観の写真
絞り込み:
資材コスト
並び替え:今日の人気順
写真 61〜80 枚目(全 2,008 枚)
1/4
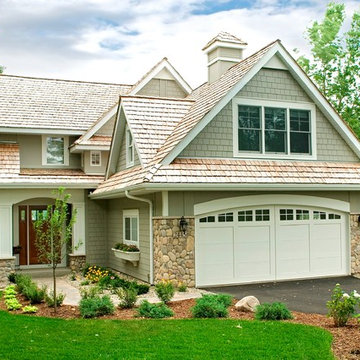
Traditional home exterior built by Wausau Homes. Mixed siding and stone work adds appeal to this beautiful lakeside home.
他の地域にあるトラディショナルスタイルのおしゃれな家の外観 (石材サイディング) の写真
他の地域にあるトラディショナルスタイルのおしゃれな家の外観 (石材サイディング) の写真
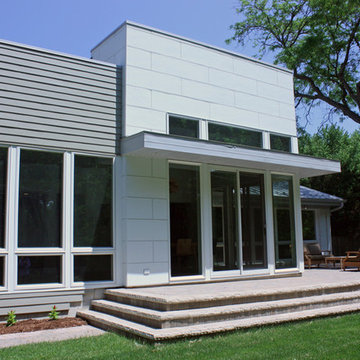
This is the addition to a early 1960's split level. The addition encloses a family room and dining room, with a green roof set atop of the addition for maximum sun exposure. http://www.kipnisarch.com
Kipnis Architecture + Planning
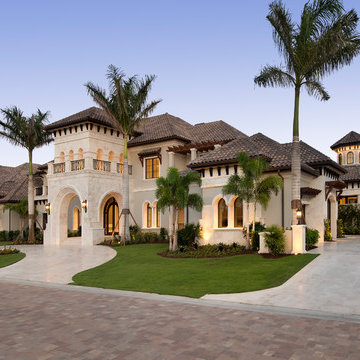
Architectural Design: Weber Design Group, Naples, Florida
他の地域にある地中海スタイルのおしゃれな家の外観の写真
他の地域にある地中海スタイルのおしゃれな家の外観の写真
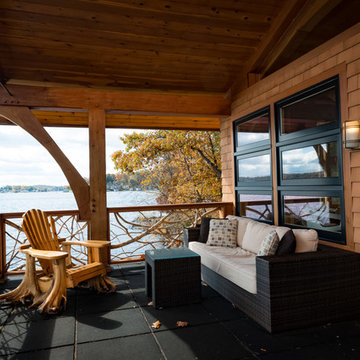
The original boathouse was built in 1906 but burned down in 2012 and was rebuilt. The flooring upstairs is made from the beams that used to hold up the 2nd floor. It was 100 year old wood preserved by water.
This covered porch features knotty cedar soffit and factory stained Western Red Cedar Shingles. The Adirondack Chair was built using a tree stump cut into quarters to create a stable base. Douglas Fir timbers and custom made Corbels frame this rustic setting.
*********************************************************************
Buffalo Lumber specializes in Custom Milled, Factory Finished Wood Siding and Paneling. We ONLY do real wood.
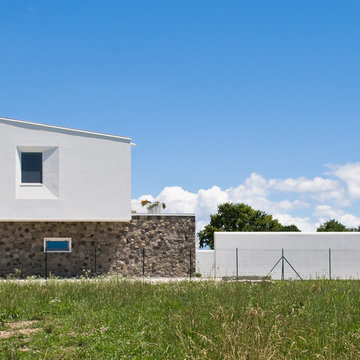
Vista esterna dall’accesso. Il fronte geometrico e puro delinea subito il corpo edilizio a due piani e il recinto che, in continuità con il muro in sassi, racchiude intimamente la corte interna | fotografie Margherita Mattiussi architetto
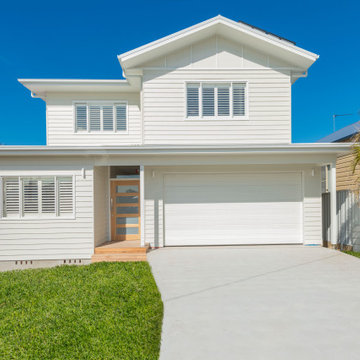
Stunning "Coastal Hamptons" 2 storey step-down home in New Lambton on a sloping site. Features blackbutt flooring, large open plan kitchen and dining opening out to alfresco area, stone benchtops, skylights to kitchen and high ceilings. Weatherboard cladding to exterior with natural timber detail.
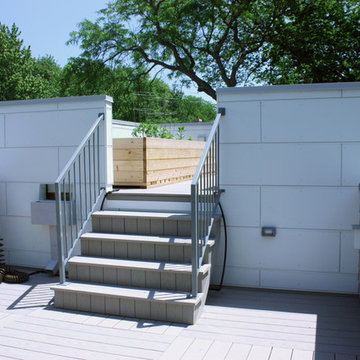
This is the addition to a early 1960's split level. This is showing the stairs leading up to the green roof, which is set atop of the addition for maximum sun exposure. http://www.kipnisarch.com
Kipnis Architecture + Planning
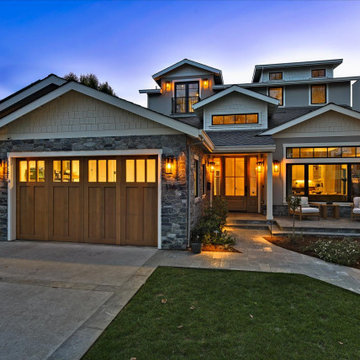
Multiple rooflines, textured exterior finishes and lots of windows create this modern Craftsman home in the heart of Willow Glen. Wood, stone and glass harmonize beautifully, while the front patio encourages interactions with passers-by.

Bespoke Sun Shades over Timber Windows
他の地域にある低価格の小さなラスティックスタイルのおしゃれな家の外観 (メタルサイディング) の写真
他の地域にある低価格の小さなラスティックスタイルのおしゃれな家の外観 (メタルサイディング) の写真

A Mid Century modern home built by a student of Eichler. This Eichler inspired home was completely renovated and restored to meet current structural, electrical, and energy efficiency codes as it was in serious disrepair when purchased as well as numerous and various design elements that were inconsistent with the original architectural intent.
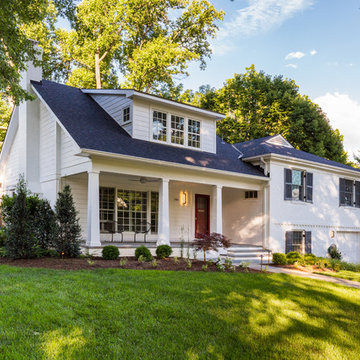
Second-story addition with covered porch on existing split-level home.
ワシントンD.C.にある高級なトラディショナルスタイルのおしゃれな家の外観 (混合材サイディング) の写真
ワシントンD.C.にある高級なトラディショナルスタイルのおしゃれな家の外観 (混合材サイディング) の写真
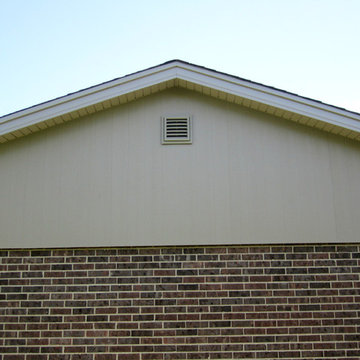
This Northbrook, IL Home was remodeled by Siding & Windows Group in James HardiePanel Vertical Sierra8 Siding in ColorPlus Technology Color Khaki Brown on Front and Monterey Taupe on Side, HardieTrim Smooth Boards in ColorPlus Technology Color Arctic White.
家の外観の写真
4
