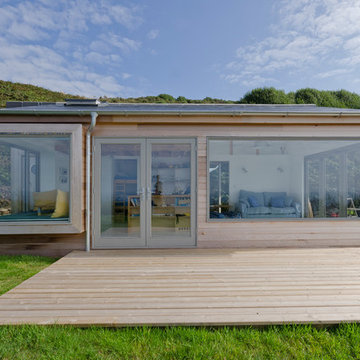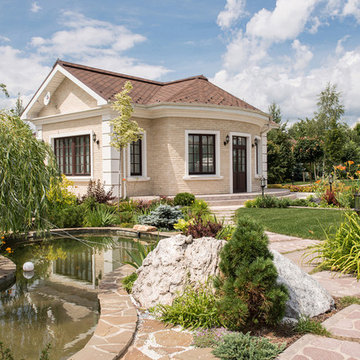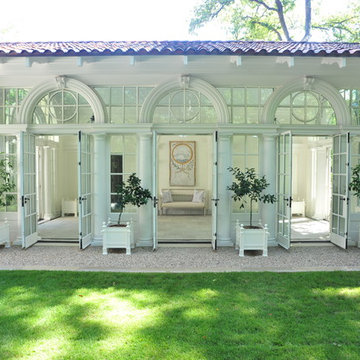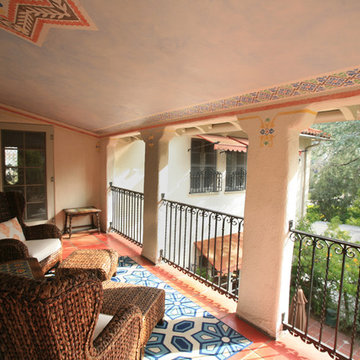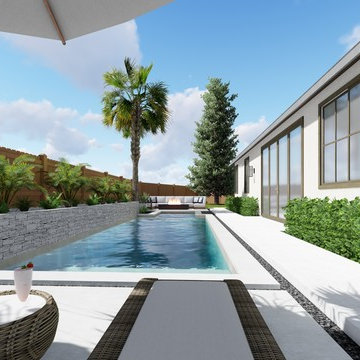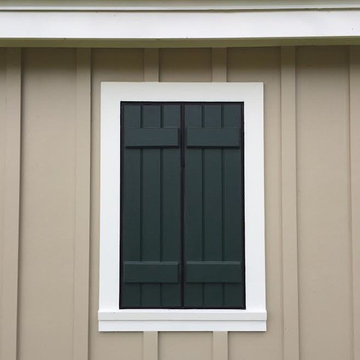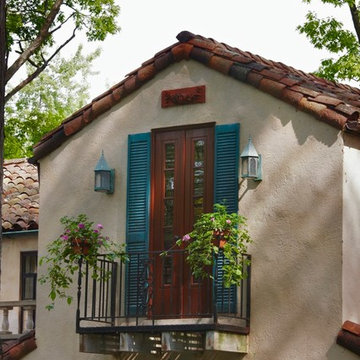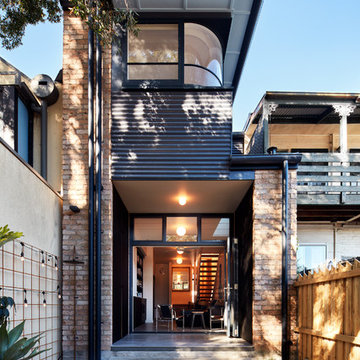小さな家の外観の写真
絞り込み:
資材コスト
並び替え:今日の人気順
写真 61〜80 枚目(全 3,392 枚)
1/4
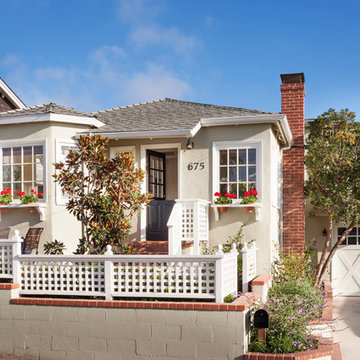
Photo by Grey Crawford
オレンジカウンティにある小さなビーチスタイルのおしゃれな家の外観の写真
オレンジカウンティにある小さなビーチスタイルのおしゃれな家の外観の写真
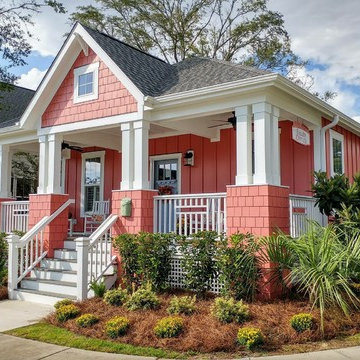
Photos by Mark Ballard
2BR, 2BA Seashell Cottage
ウィルミントンにある高級な小さなトラディショナルスタイルのおしゃれな家の外観 (コンクリート繊維板サイディング) の写真
ウィルミントンにある高級な小さなトラディショナルスタイルのおしゃれな家の外観 (コンクリート繊維板サイディング) の写真
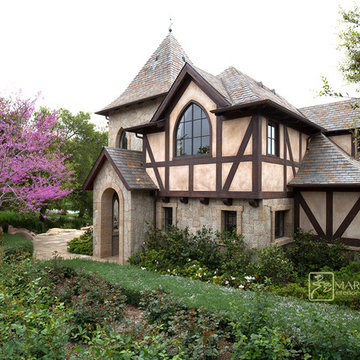
Old World European, Country Cottage. Three separate cottages make up this secluded village over looking a private lake in an old German, English, and French stone villa style. Hand scraped arched trusses, wide width random walnut plank flooring, distressed dark stained raised panel cabinetry, and hand carved moldings make these traditional buildings look like they have been here for 100s of years. Newly built of old materials, and old traditional building methods, including arched planked doors, leathered stone counter tops, stone entry, wrought iron straps, and metal beam straps. The Lake House is the first, a Tudor style cottage with a slate roof, 2 bedrooms, view filled living room open to the dining area, all overlooking the lake. The Carriage Home fills in when the kids come home to visit, and holds the garage for the whole idyllic village. This cottage features 2 bedrooms with on suite baths, a large open kitchen, and an warm, comfortable and inviting great room. All overlooking the lake. The third structure is the Wheel House, running a real wonderful old water wheel, and features a private suite upstairs, and a work space downstairs. All homes are slightly different in materials and color, including a few with old terra cotta roofing. Project Location: Ojai, California. Project designed by Maraya Interior Design. From their beautiful resort town of Ojai, they serve clients in Montecito, Hope Ranch, Malibu and Calabasas, across the tri-county area of Santa Barbara, Ventura and Los Angeles, south to Hidden Hills.
Marc Whitman, architect
Christopher Painter, contractor
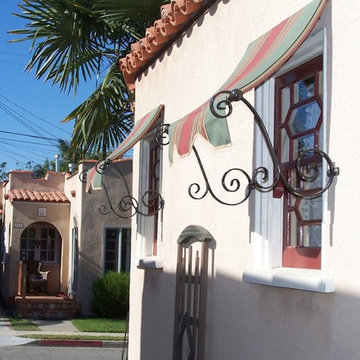
Mediterranean Awnings by Castagna Awnings
オレンジカウンティにあるお手頃価格の小さな地中海スタイルのおしゃれな家の外観 (漆喰サイディング) の写真
オレンジカウンティにあるお手頃価格の小さな地中海スタイルのおしゃれな家の外観 (漆喰サイディング) の写真
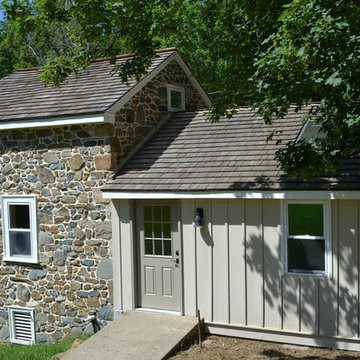
Just a little love to the exterior of this cottage which included, paint, wrought iron lighting and replacing the shingle roof with the traditional cedar.
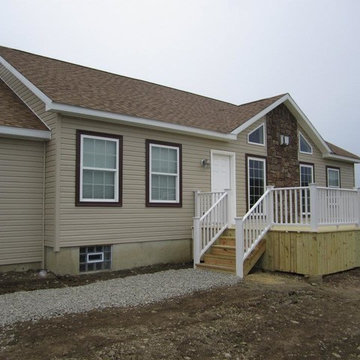
Ranch style modular home w/ exterior stone work, vinyl handrails on large deck, attached two car garage.
ニューヨークにある小さなラスティックスタイルのおしゃれな家の外観 (ビニールサイディング) の写真
ニューヨークにある小さなラスティックスタイルのおしゃれな家の外観 (ビニールサイディング) の写真

Ejecución de hoja exterior en cerramiento de fachada, de ladrillo cerámico cara vista perforado, color rojo, con junta de 1 cm de espesor, recibida con mortero de cemento blanco hidrófugo. Incluso parte proporcional de replanteo, nivelación y aplomado, mermas y roturas, enjarjes, elementos metálicos de conexión de las hojas y de soporte de la hoja exterior y anclaje al forjado u hoja interior, formación de dinteles, jambas y mochetas,
ejecución de encuentros y puntos singulares y limpieza final de la fábrica ejecutada.
Cobertura de tejas cerámicas mixta, color rojo, recibidas con mortero de cemento, directamente sobre la superficie regularizada, en cubierta inclinada.
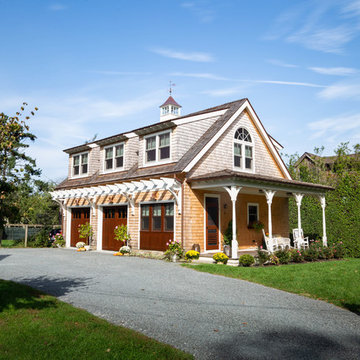
Finished Exterior.
Photography by Brendan Spina (A4 Architecture). For more information about A4 Architecture + Planning and Seaverge Carriage House visit www.A4arch.com
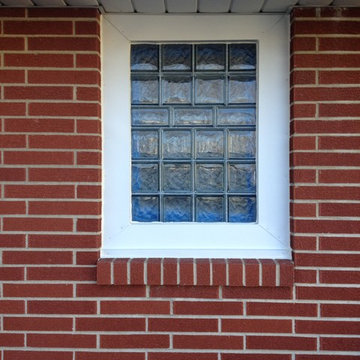
glass block window and maintenance free aluminum window trim
他の地域にあるお手頃価格の小さなコンテンポラリースタイルのおしゃれな家の外観 (レンガサイディング) の写真
他の地域にあるお手頃価格の小さなコンテンポラリースタイルのおしゃれな家の外観 (レンガサイディング) の写真
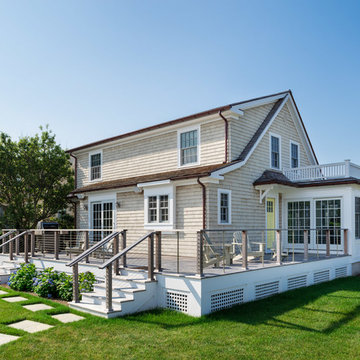
Robert Brewster Photography
プロビデンスにあるお手頃価格の小さなビーチスタイルのおしゃれな家の外観の写真
プロビデンスにあるお手頃価格の小さなビーチスタイルのおしゃれな家の外観の写真
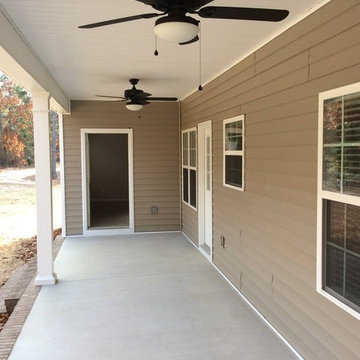
side patio, side yard, ceiling fans, brown exterior,
アトランタにあるお手頃価格の小さなトラディショナルスタイルのおしゃれな家の外観 (混合材サイディング) の写真
アトランタにあるお手頃価格の小さなトラディショナルスタイルのおしゃれな家の外観 (混合材サイディング) の写真
小さな家の外観の写真
4
