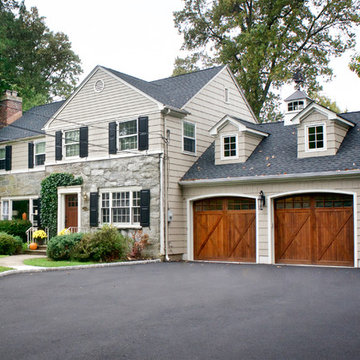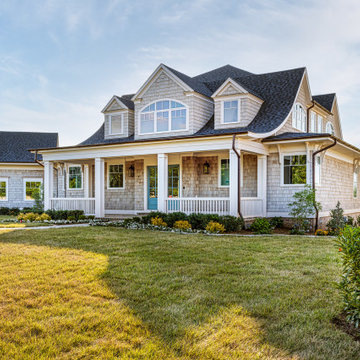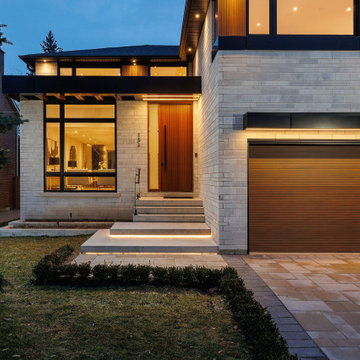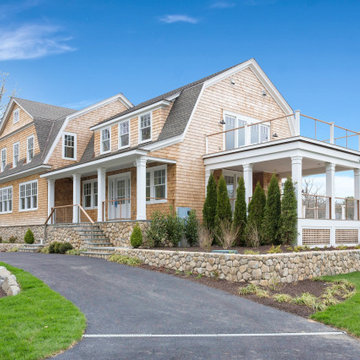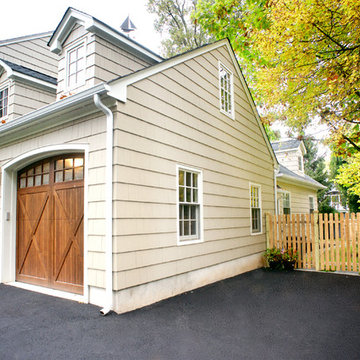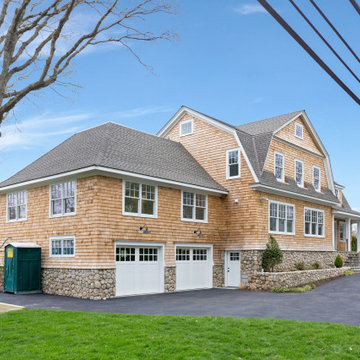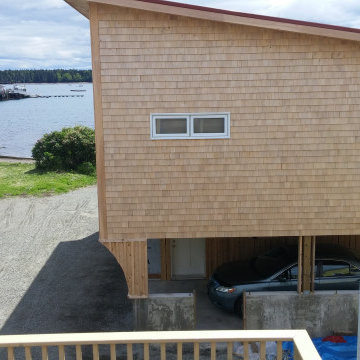家の外観 (ウッドシングル張り) の写真
絞り込み:
資材コスト
並び替え:今日の人気順
写真 1〜20 枚目(全 90 枚)

Super insulated, energy efficient home with double stud construction and solar panels. Net Zero Energy home. Built in rural Wisconsin wooded site with 2-story great room and loft
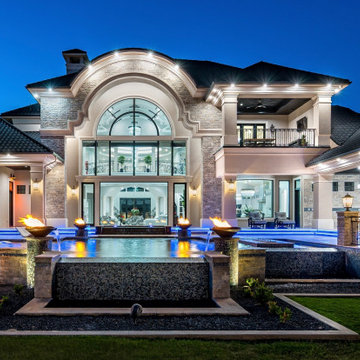
We love this backyard's fire features, the pool and spa, and luxury landscape design.
フェニックスにあるラグジュアリーな巨大なモダンスタイルのおしゃれな家の外観 (レンガサイディング、ウッドシングル張り) の写真
フェニックスにあるラグジュアリーな巨大なモダンスタイルのおしゃれな家の外観 (レンガサイディング、ウッドシングル張り) の写真
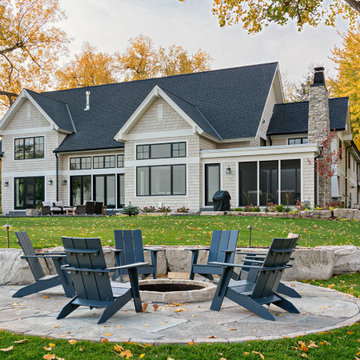
Exterior of lake house in addition to stone firepit
ミネアポリスにあるトラディショナルスタイルのおしゃれな家の外観 (ウッドシングル張り) の写真
ミネアポリスにあるトラディショナルスタイルのおしゃれな家の外観 (ウッドシングル張り) の写真

Our client wished to expand the front porch to reach the length of the house in addition to a full exterior renovation including siding and new windows. The porch previously was limited to a small roof centered over the front door. We entirely redesigned the space to include wide stairs, a bluestone walkway and a porch with space for chairs, sofa and side tables.

Shingle details and handsome stone accents give this traditional carriage house the look of days gone by while maintaining all of the convenience of today. The goal for this home was to maximize the views of the lake and this three-story home does just that. With multi-level porches and an abundance of windows facing the water. The exterior reflects character, timelessness, and architectural details to create a traditional waterfront home.
The exterior details include curved gable rooflines, crown molding, limestone accents, cedar shingles, arched limestone head garage doors, corbels, and an arched covered porch. Objectives of this home were open living and abundant natural light. This waterfront home provides space to accommodate entertaining, while still living comfortably for two. The interior of the home is distinguished as well as comfortable.
Graceful pillars at the covered entry lead into the lower foyer. The ground level features a bonus room, full bath, walk-in closet, and garage. Upon entering the main level, the south-facing wall is filled with numerous windows to provide the entire space with lake views and natural light. The hearth room with a coffered ceiling and covered terrace opens to the kitchen and dining area.
The best views were saved on the upper level for the master suite. Third-floor of this traditional carriage house is a sanctuary featuring an arched opening covered porch, two walk-in closets, and an en suite bathroom with a tub and shower.
Round Lake carriage house is located in Charlevoix, Michigan. Round lake is the best natural harbor on Lake Michigan. Surrounded by the City of Charlevoix, it is uniquely situated in an urban center, but with access to thousands of acres of the beautiful waters of northwest Michigan. The lake sits between Lake Michigan to the west and Lake Charlevoix to the east.
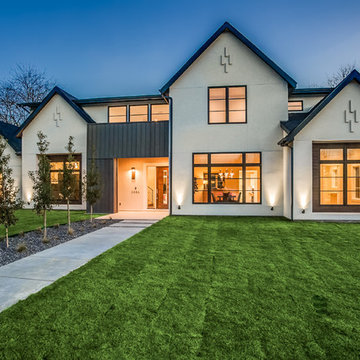
Welcome to the stunning modern home with a distinctive gable roof design, featuring cream-colored stucco for a sleek exterior. Massive oversized windows flood the interior with natural light, adding to the luxury ambiance. Step out onto the balcony for breathtaking views, surrounded by a stylish fence for privacy and security.
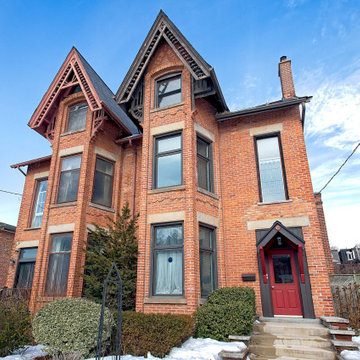
Amazing Victorian style exterior!
トロントにあるお手頃価格のヴィクトリアン調のおしゃれな家の外観 (レンガサイディング、デュープレックス、ウッドシングル張り) の写真
トロントにあるお手頃価格のヴィクトリアン調のおしゃれな家の外観 (レンガサイディング、デュープレックス、ウッドシングル張り) の写真
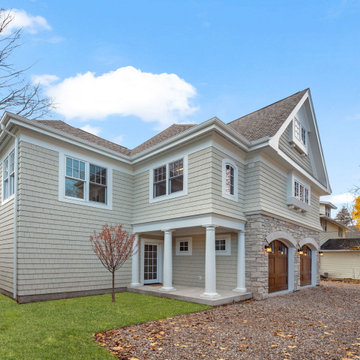
Shingle details and handsome stone accents give this traditional carriage house the look of days gone by while maintaining all of the convenience of today. The goal for this home was to maximize the views of the lake and this three-story home does just that. With multi-level porches and an abundance of windows facing the water. The exterior reflects character, timelessness, and architectural details to create a traditional waterfront home.
The exterior details include curved gable rooflines, crown molding, limestone accents, cedar shingles, arched limestone head garage doors, corbels, and an arched covered porch. Objectives of this home were open living and abundant natural light. This waterfront home provides space to accommodate entertaining, while still living comfortably for two. The interior of the home is distinguished as well as comfortable.
Graceful pillars at the covered entry lead into the lower foyer. The ground level features a bonus room, full bath, walk-in closet, and garage. Upon entering the main level, the south-facing wall is filled with numerous windows to provide the entire space with lake views and natural light. The hearth room with a coffered ceiling and covered terrace opens to the kitchen and dining area.
The best views were saved on the upper level for the master suite. Third-floor of this traditional carriage house is a sanctuary featuring an arched opening covered porch, two walk-in closets, and an en suite bathroom with a tub and shower.
Round Lake carriage house is located in Charlevoix, Michigan. Round lake is the best natural harbor on Lake Michigan. Surrounded by the City of Charlevoix, it is uniquely situated in an urban center, but with access to thousands of acres of the beautiful waters of northwest Michigan. The lake sits between Lake Michigan to the west and Lake Charlevoix to the east.
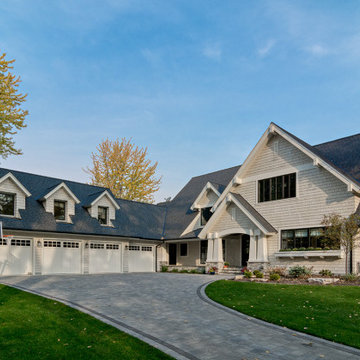
Front Exterior of lake home
ミネアポリスにあるトラディショナルスタイルのおしゃれな家の外観 (ウッドシングル張り) の写真
ミネアポリスにあるトラディショナルスタイルのおしゃれな家の外観 (ウッドシングル張り) の写真
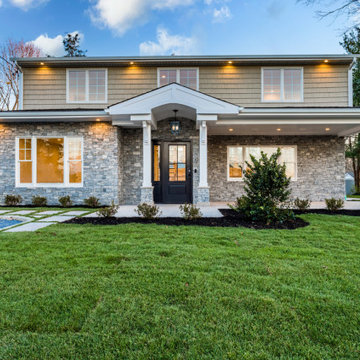
Home Sweet Home: new facade with the finest detailing. Custom Entry portico and expanded roof patio welcomes you home.
ニューヨークにあるラグジュアリーなトランジショナルスタイルのおしゃれな家の外観 (コンクリート繊維板サイディング、ウッドシングル張り) の写真
ニューヨークにあるラグジュアリーなトランジショナルスタイルのおしゃれな家の外観 (コンクリート繊維板サイディング、ウッドシングル張り) の写真

This bungalow was sitting on the market, vacant. The owners had it virtually staged but never realized the furniture in the staged photos was too big for the space. Many potential buyers had trouble visualizing their furniture in this small home.
We came in and brought all the furniture and accessories and it sold immediately. Sometimes when you see a property for sale online and it is virtually staged, the client might not realize it and expects to see the furniture in the home when they visit. When they don't, they start to question the actual size of the property.
We want to create a vibe when you walk in the door. It has to start from the moment you walk in and continue throughout at least the first floor.
If you are thinking about listing your home, give us a call. We own all the furniture you see and have our own movers.
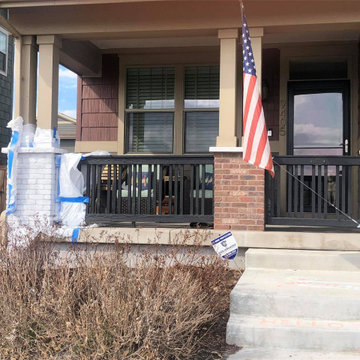
The final design plan will be a White home Black trim but the builders here in Colorado take months of planning and permitting so they won't budge on color. This home is at the 4 year mark so at 5-7 years its worth investing in whole home exterior paint at that time. Until then we take a few cost effective steps to set our vison in the right direction. White washing this brick will lighten things up a bit
家の外観 (ウッドシングル張り) の写真
1

