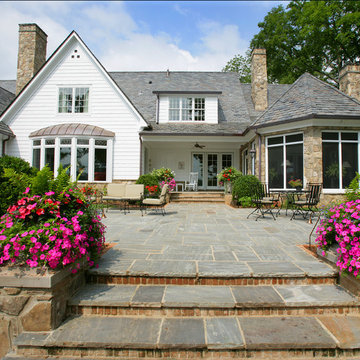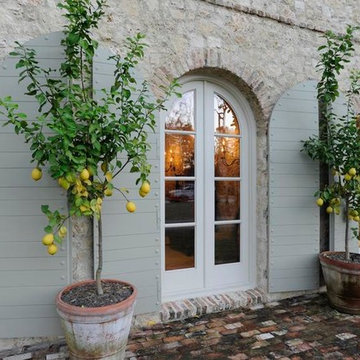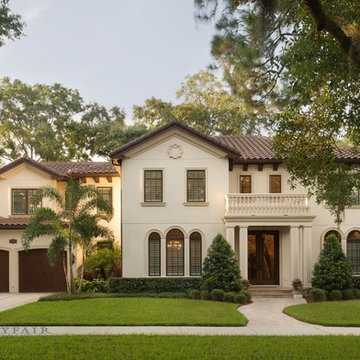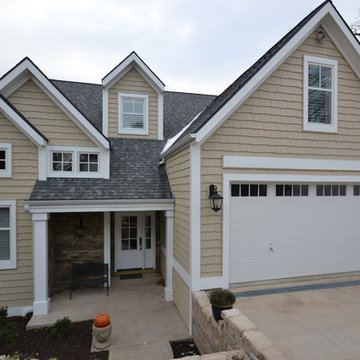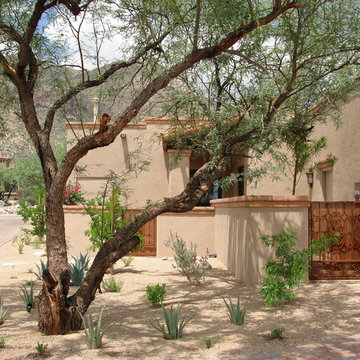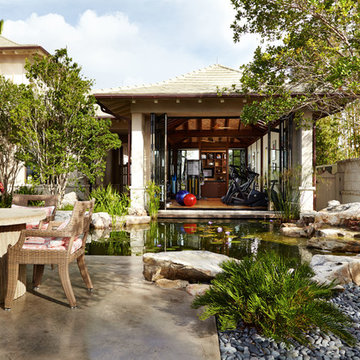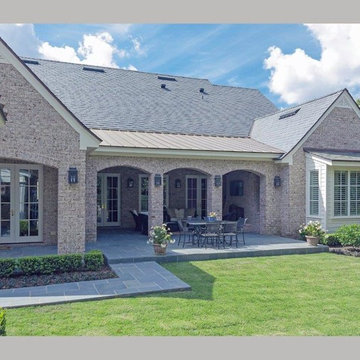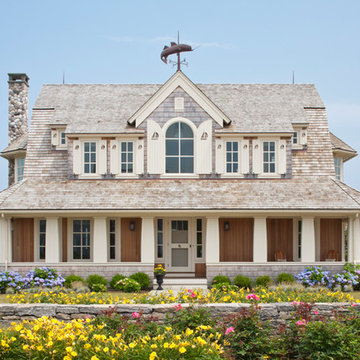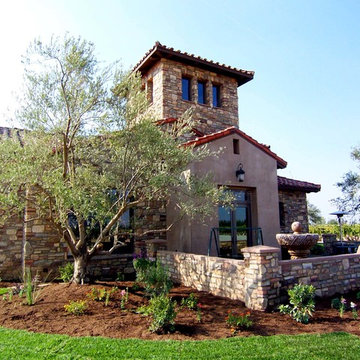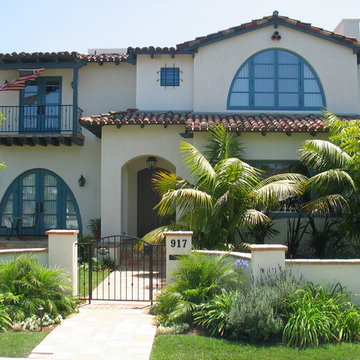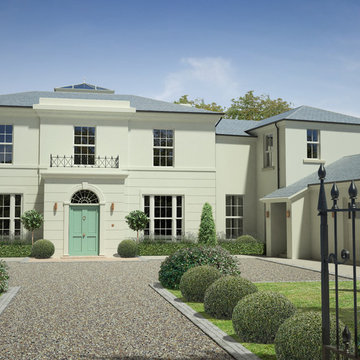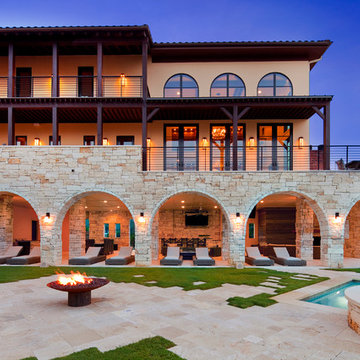家の外観 (オレンジの外壁) の写真
絞り込み:
資材コスト
並び替え:今日の人気順
写真 121〜140 枚目(全 34,025 枚)
1/4
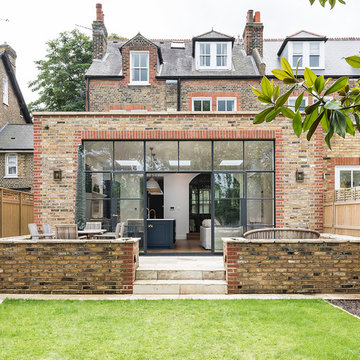
The back yard view of the extension, with its exterior of yellow reclaimed stock bricks brings a modern appeal to the home, while retaining the historical look of the house.
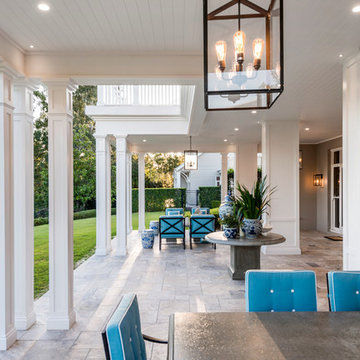
The home on this beautiful property was transformed into a classic American style beauty with the addition of two outdoor pavilions and feature chippendale balustrade.
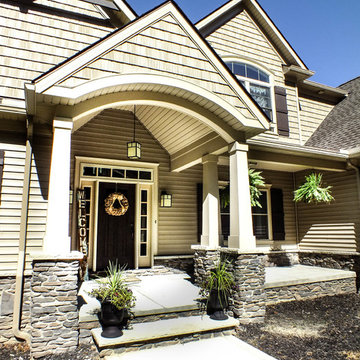
Two-story craftsman style custom home.
Exterior:
Stone is a combination of Charcoal Prestige: Ledgestone and 15% Gray Prestige: Fieldstone
The Siding is Tuscan Clay by Alside.
Windows are in the color Tan by Pella
Garage Doors are Clopay Gallery Collection in Walnut
Front Door is Pella Craftsman Style and stained to match garage door. All exterior aluminum trim is the color Vintage Wicker from Alside.
The decking is by TimberTech Earthwood Evolutions in Pacific Walnut. The deck ceiling is stained cedar.
Photos by Gwendolyn Lanstrum
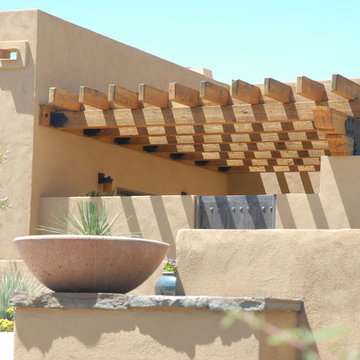
The Guest Patio as viewed from outside.
フェニックスにあるラグジュアリーなサンタフェスタイルのおしゃれな家の外観 (アドベサイディング) の写真
フェニックスにあるラグジュアリーなサンタフェスタイルのおしゃれな家の外観 (アドベサイディング) の写真
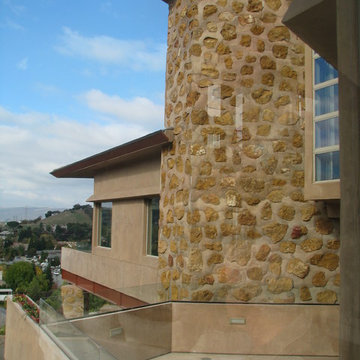
The exterior of the home is an amazing compilation of triangles, composing an intricate network of overlapping shapes, yielding numerous outdoor, elevated spaces with expansive views of the surrounding vineyard.
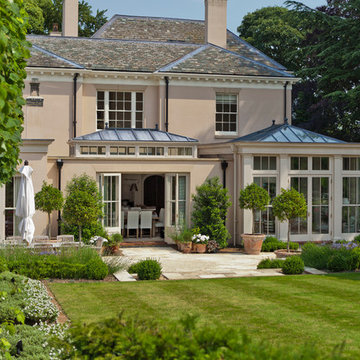
Orangery with full-length panels, clerestory, and sash window design. The side kitchen area extension incorporates solid walls and a roof lantern with a lead roof. A fully glazed room with classical columns was designed to be used as a sitting room and it features bi-fold doors to the garden area. Generous living space has been created with this unusual design of magnificent proportions.
Vale Paint Colour- Exterior Wild Mink, Interior Wild Mink
Size- 17.3M X 6.5M (Overall)
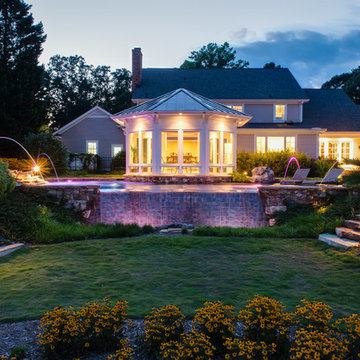
Mark Hoyle
Originally, this 3700 SF two level eclectic farmhouse from the mid 1980’s underwent design changes to reflect a more colonial style. Now, after being completely renovated with additional 2800 SF living space, it’s combined total of 6500 SF boasts an Energy Star certification of 5 stars.
Approaching this completed home, you will meander along a new driveway through the dense buffer of trees until you reach the clearing, and then circle a tiered fountain on axis with the front entry accentuating the symmetrical main structure. Many of the exterior changes included enclosing the front porch and rear screened porch, replacing windows, replacing all the vinyl siding with and fiber cement siding, creating a new front stoop with winding brick stairs and wrought iron railings as will as other additions to the left and rear of the home.
The existing interior was completely fro the studs and included modifying uses of many of the existing rooms such as converting the original dining room into an oval shaped theater with reclining theater seats, fiber-optic starlight ceiling and an 80” television with built-in surround sound. The laundry room increased in size by taking in the porch and received all new cabinets and finishes. The screened porch across the back of the house was enclosed to create a new dining room, enlarged the kitchen, all of which allows for a commanding view of the beautifully landscaped pool. The upper master suite begins by entering a private office then leads to a newly vaulted bedroom, a new master bathroom with natural light and an enlarged closet.
The major portion of the addition space was added to the left side as a part time home for the owner’s brother. This new addition boasts an open plan living, dining and kitchen, a master suite with a luxurious bathroom and walk–in closet, a guest suite, a garage and its own private gated brick courtyard entry and direct access to the well appointed pool patio.
And finally the last part of the project is the sunroom and new lagoon style pool. Tucked tightly against the rear of the home. This room was created to feel like a gazebo including a metal roof and stained wood ceiling, the foundation of this room was constructed with the pool to insure the look as if it is floating on the water. The pool’s negative edge opposite side allows open views of the trees beyond. There is a natural stone waterfall on one side of the pool and a shallow area on the opposite side for lounge chairs to be placed in it along with a hot tub that spills into the pool. The coping completes the pool’s natural shape and continues to the patio utilizing the same stone but separated by Zoysia grass keeping the natural theme. The finishing touches to this backyard oasis is completed utilizing large boulders, Tempest Torches, architectural lighting and abundant variety of landscaping complete the oasis for all to enjoy.
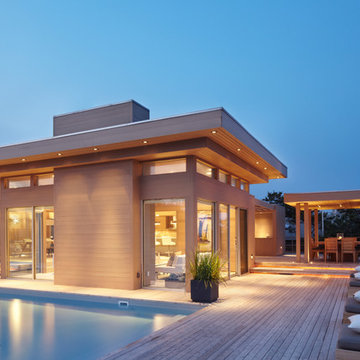
photo credit: www.mikikokikuyama.com
ニューヨークにあるラグジュアリーなビーチスタイルのおしゃれな家の外観の写真
ニューヨークにあるラグジュアリーなビーチスタイルのおしゃれな家の外観の写真
家の外観 (オレンジの外壁) の写真
7
