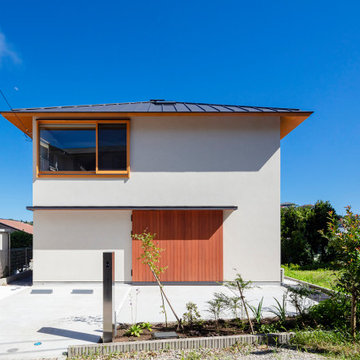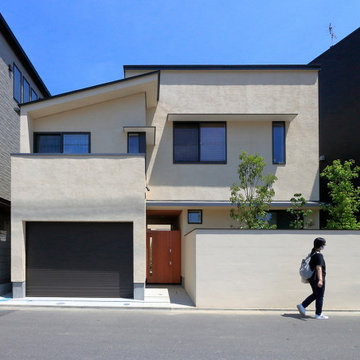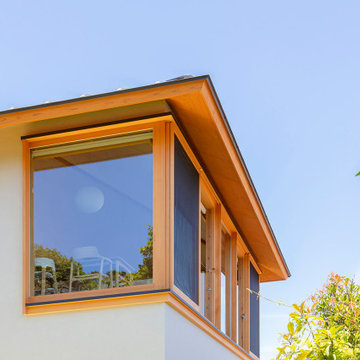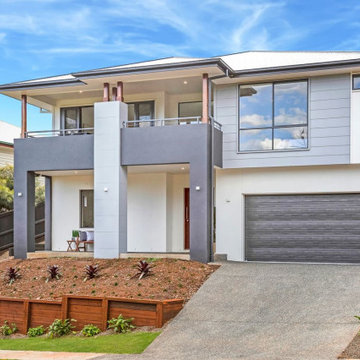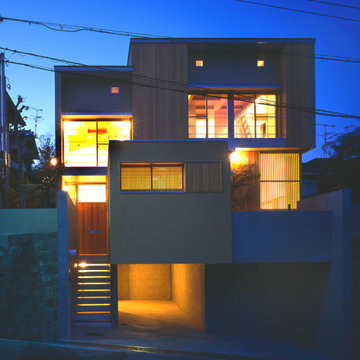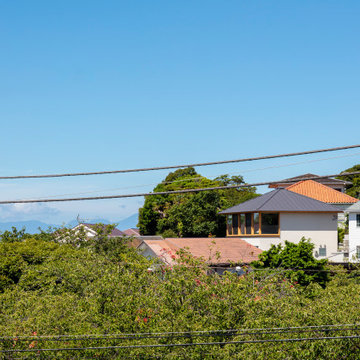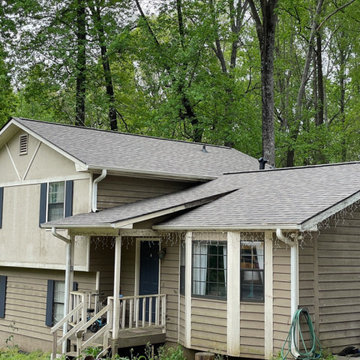家の外観 (マルチカラーの外壁) の写真
絞り込み:
資材コスト
並び替え:今日の人気順
写真 1〜20 枚目(全 47 枚)
1/5

Multiple rooflines, textured exterior finishes and lots of windows create this modern Craftsman home in the heart of Willow Glen. Wood, stone and glass harmonize beautifully, while the front patio encourages interactions with passers-by.
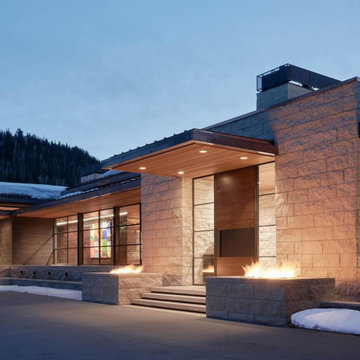
Photo credit: Kevin Scott.
Source: Magelby Construction.
ソルトレイクシティにあるラグジュアリーなモダンスタイルのおしゃれな家の外観 (混合材サイディング、マルチカラーの外壁) の写真
ソルトレイクシティにあるラグジュアリーなモダンスタイルのおしゃれな家の外観 (混合材サイディング、マルチカラーの外壁) の写真

Interior Designer: Allard & Roberts Interior Design, Inc, Photographer: David Dietrich, Builder: Evergreen Custom Homes, Architect: Gary Price, Design Elite Architecture
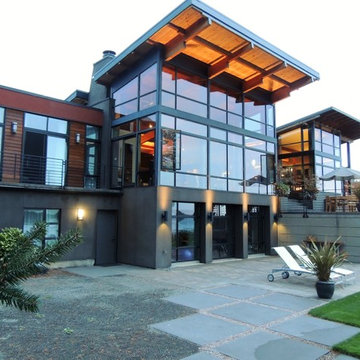
Back of House, View Elevation
ポートランドにある高級なモダンスタイルのおしゃれな家の外観 (混合材サイディング、マルチカラーの外壁) の写真
ポートランドにある高級なモダンスタイルのおしゃれな家の外観 (混合材サイディング、マルチカラーの外壁) の写真
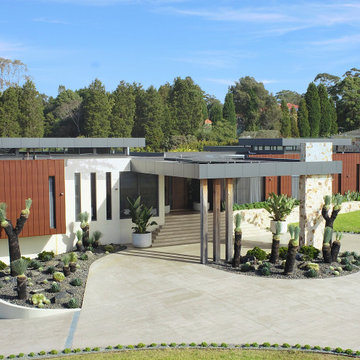
We were commissioned to create a contemporary single-storey dwelling with four bedrooms, three main living spaces, gym and enough car spaces for up to 8 vehicles/workshop.
Due to the slope of the land the 8 vehicle garage/workshop was placed in a basement level which also contained a bathroom and internal lift shaft for transporting groceries and luggage.
The owners had a lovely northerly aspect to the front of home and their preference was to have warm bedrooms in winter and cooler living spaces in summer. So the bedrooms were placed at the front of the house being true north and the livings areas in the southern space. All living spaces have east and west glazing to achieve some sun in winter.
Being on a 3 acre parcel of land and being surrounded by acreage properties, the rear of the home had magical vista views especially to the east and across the pastured fields and it was imperative to take in these wonderful views and outlook.
We were very fortunate the owners provided complete freedom in the design, including the exterior finish. We had previously worked with the owners on their first home in Dural which gave them complete trust in our design ability to take this home. They also hired the services of a interior designer to complete the internal spaces selection of lighting and furniture.
The owners were truly a pleasure to design for, they knew exactly what they wanted and made my design process very smooth. Hornsby Council approved the application within 8 weeks with no neighbor objections. The project manager was as passionate about the outcome as I was and made the building process uncomplicated and headache free.
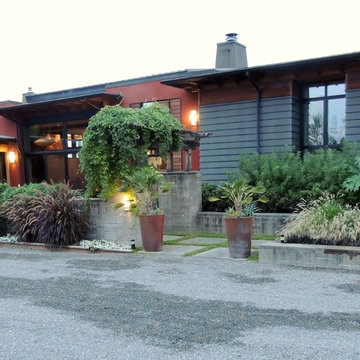
Driveway Entrance
ポートランドにある高級なモダンスタイルのおしゃれな家の外観 (混合材サイディング、マルチカラーの外壁) の写真
ポートランドにある高級なモダンスタイルのおしゃれな家の外観 (混合材サイディング、マルチカラーの外壁) の写真
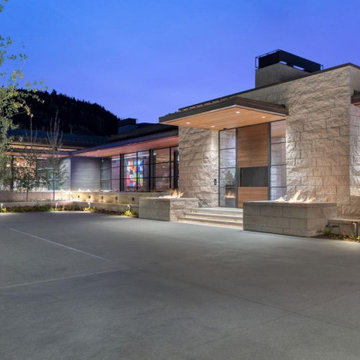
Utilizing large glass windows and doors provides an element of transparency in architecture so that a property may achieve a non-competitive, cohesive relationship with the surrounding environment. This is especially effective in the development of a space that is serene, sophisticated, yet still bold and modern.
Custom windows, doors, and hardware designed and furnished by Thermally Broken Steel USA.
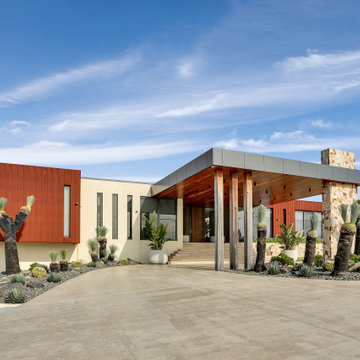
We were commissioned to create a contemporary single-storey dwelling with four bedrooms, three main living spaces, gym and enough car spaces for up to 8 vehicles/workshop.
Due to the slope of the land the 8 vehicle garage/workshop was placed in a basement level which also contained a bathroom and internal lift shaft for transporting groceries and luggage.
The owners had a lovely northerly aspect to the front of home and their preference was to have warm bedrooms in winter and cooler living spaces in summer. So the bedrooms were placed at the front of the house being true north and the livings areas in the southern space. All living spaces have east and west glazing to achieve some sun in winter.
Being on a 3 acre parcel of land and being surrounded by acreage properties, the rear of the home had magical vista views especially to the east and across the pastured fields and it was imperative to take in these wonderful views and outlook.
We were very fortunate the owners provided complete freedom in the design, including the exterior finish. We had previously worked with the owners on their first home in Dural which gave them complete trust in our design ability to take this home. They also hired the services of a interior designer to complete the internal spaces selection of lighting and furniture.
The owners were truly a pleasure to design for, they knew exactly what they wanted and made my design process very smooth. Hornsby Council approved the application within 8 weeks with no neighbor objections. The project manager was as passionate about the outcome as I was and made the building process uncomplicated and headache free.
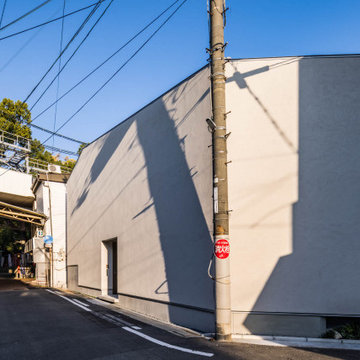
直角の無い6角形19坪の敷地は商店街のアーケードまで10mに位置していました・・・。
敷地外周に沿って目一杯に巡らされたボリュームの内側に周辺とは切り離されたもう一つ別の世界を創ることを試みました。
2層分のボリュームの両端には外部空間を再挿入し、それらを往復する動線の中に生活空間がレイアウトされています。
そこには仕切は無く部屋というより行為を誘発する機能とゾーニングが展開するイメージの空間が広がります。
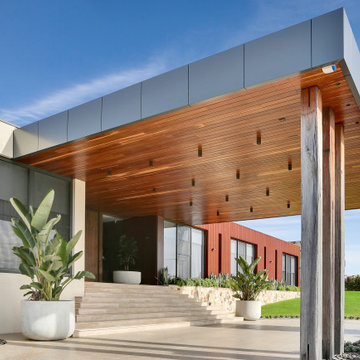
We were commissioned to create a contemporary single-storey dwelling with four bedrooms, three main living spaces, gym and enough car spaces for up to 8 vehicles/workshop.
Due to the slope of the land the 8 vehicle garage/workshop was placed in a basement level which also contained a bathroom and internal lift shaft for transporting groceries and luggage.
The owners had a lovely northerly aspect to the front of home and their preference was to have warm bedrooms in winter and cooler living spaces in summer. So the bedrooms were placed at the front of the house being true north and the livings areas in the southern space. All living spaces have east and west glazing to achieve some sun in winter.
Being on a 3 acre parcel of land and being surrounded by acreage properties, the rear of the home had magical vista views especially to the east and across the pastured fields and it was imperative to take in these wonderful views and outlook.
We were very fortunate the owners provided complete freedom in the design, including the exterior finish. We had previously worked with the owners on their first home in Dural which gave them complete trust in our design ability to take this home. They also hired the services of a interior designer to complete the internal spaces selection of lighting and furniture.
The owners were truly a pleasure to design for, they knew exactly what they wanted and made my design process very smooth. Hornsby Council approved the application within 8 weeks with no neighbor objections. The project manager was as passionate about the outcome as I was and made the building process uncomplicated and headache free.
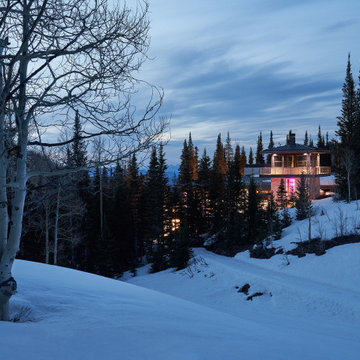
As seen in Interior Design Magazine's 'Homes' Fall edition (September 21, 2022).
Photo credit: Kevin Scott.
ソルトレイクシティにあるラグジュアリーなモダンスタイルのおしゃれな家の外観 (混合材サイディング、マルチカラーの外壁) の写真
ソルトレイクシティにあるラグジュアリーなモダンスタイルのおしゃれな家の外観 (混合材サイディング、マルチカラーの外壁) の写真
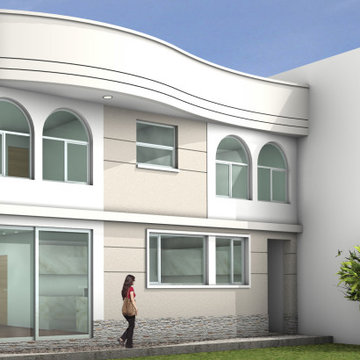
Fachada posterior - Patio posterior.
他の地域にある高級な中くらいなモダンスタイルのおしゃれな家の外観 (漆喰サイディング、混合材屋根) の写真
他の地域にある高級な中くらいなモダンスタイルのおしゃれな家の外観 (漆喰サイディング、混合材屋根) の写真
家の外観 (マルチカラーの外壁) の写真
1
