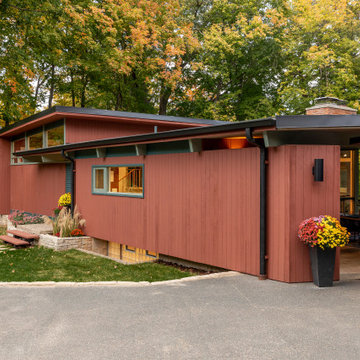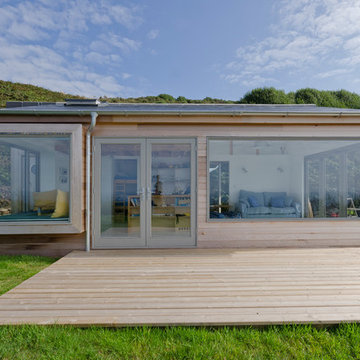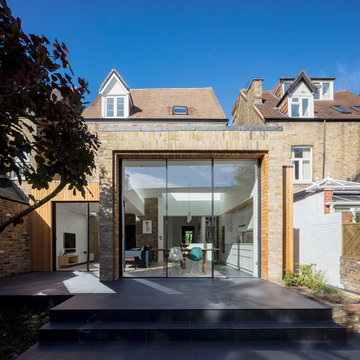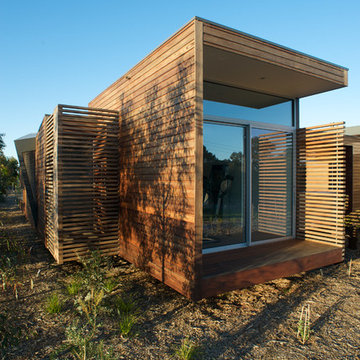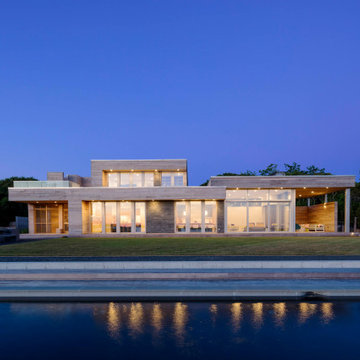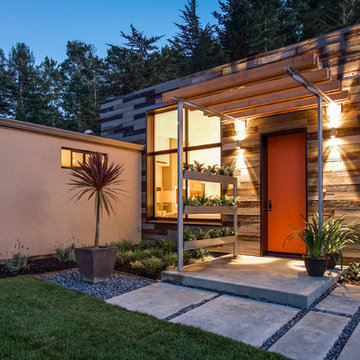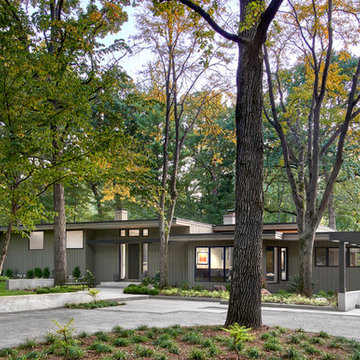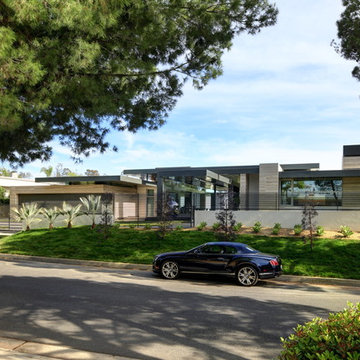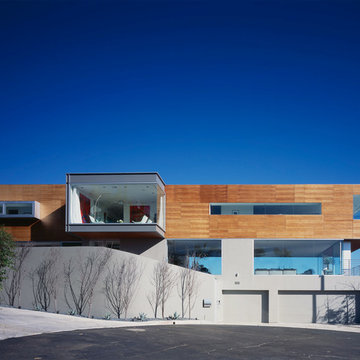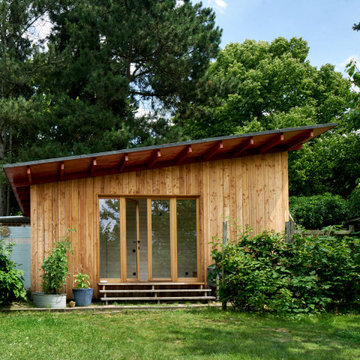家の外観 (マルチカラーの外壁) の写真
絞り込み:
資材コスト
並び替え:今日の人気順
写真 1〜20 枚目(全 254 枚)
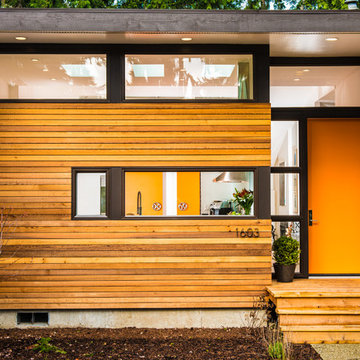
Miguel Edwards Photography
シアトルにある高級な中くらいなコンテンポラリースタイルのおしゃれな家の外観 (マルチカラーの外壁) の写真
シアトルにある高級な中くらいなコンテンポラリースタイルのおしゃれな家の外観 (マルチカラーの外壁) の写真
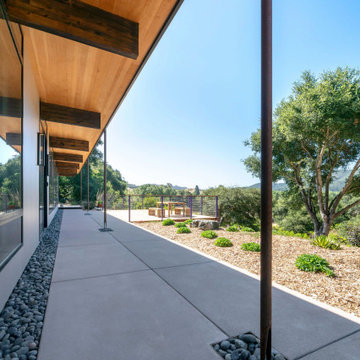
Gluelam beams glide out of the structure and give the natural feel to the interior while adding a dynamic roofline for the redesigned walkway. Glued laminated timber, or glulam, is a highly innovative construction material. Pound for pound, glulam is stronger than steel and has greater strength and stiffness than comparably sized dimensional lumber.
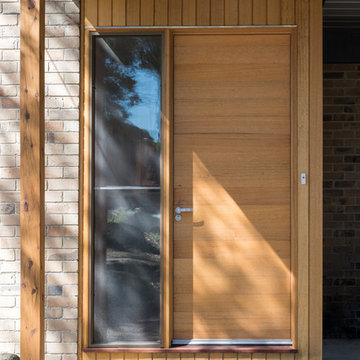
Charlie Kinross Photography *
-----------------------------------------------
Front of Home with Victorian Ash Cladding Timber Extension
メルボルンにあるお手頃価格の中くらいなミッドセンチュリースタイルのおしゃれな家の外観 (マルチカラーの外壁) の写真
メルボルンにあるお手頃価格の中くらいなミッドセンチュリースタイルのおしゃれな家の外観 (マルチカラーの外壁) の写真

aerial perspective at hillside site
オレンジカウンティにある高級な中くらいなミッドセンチュリースタイルのおしゃれな家の外観 (マルチカラーの外壁、混合材屋根) の写真
オレンジカウンティにある高級な中くらいなミッドセンチュリースタイルのおしゃれな家の外観 (マルチカラーの外壁、混合材屋根) の写真
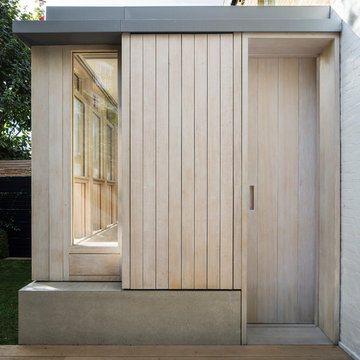
Prefabricated timber extension on concrete base with timber fins + sash windows.
Photo credit: Richard Chivers
Belsize House shortlisted for AJ100 Small Projects Awards 2017

外壁は、さまざまな樹種の無垢板を張り分けています。インドアコートの中庭に該当する箇所は風が抜けるように壁にスリットを設けています。
Photographer:Yasunoi Shimomura
大阪にある中くらいなアジアンスタイルのおしゃれな家の外観の写真
大阪にある中くらいなアジアンスタイルのおしゃれな家の外観の写真
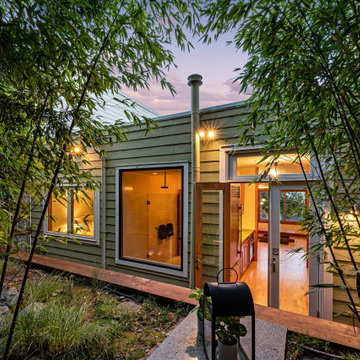
The design of this remodel of a small two-level residence in Noe Valley reflects the owner's passion for Japanese architecture. Having decided to completely gut the interior partitions, we devised a better-arranged floor plan with traditional Japanese features, including a sunken floor pit for dining and a vocabulary of natural wood trim and casework. Vertical grain Douglas Fir takes the place of Hinoki wood traditionally used in Japan. Natural wood flooring, soft green granite and green glass backsplashes in the kitchen further develop the desired Zen aesthetic. A wall to wall window above the sunken bath/shower creates a connection to the outdoors. Privacy is provided through the use of switchable glass, which goes from opaque to clear with a flick of a switch. We used in-floor heating to eliminate the noise associated with forced-air systems.
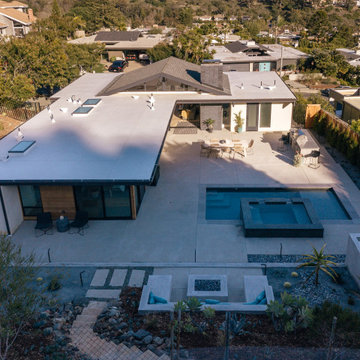
aerial perspective of rear yard and new outdoor dining, kitchen, and pool area
オレンジカウンティにある高級な中くらいなミッドセンチュリースタイルのおしゃれな家の外観 (マルチカラーの外壁、混合材屋根) の写真
オレンジカウンティにある高級な中くらいなミッドセンチュリースタイルのおしゃれな家の外観 (マルチカラーの外壁、混合材屋根) の写真
家の外観 (マルチカラーの外壁) の写真
1
