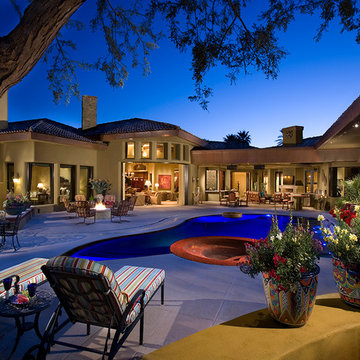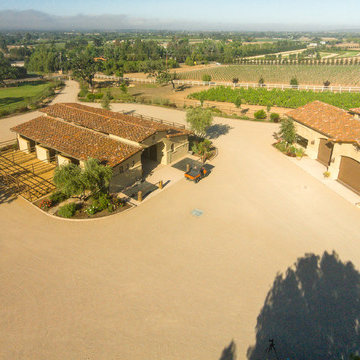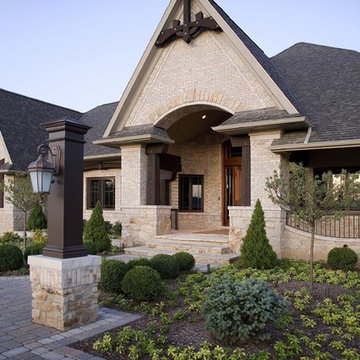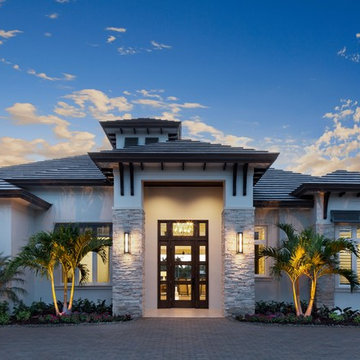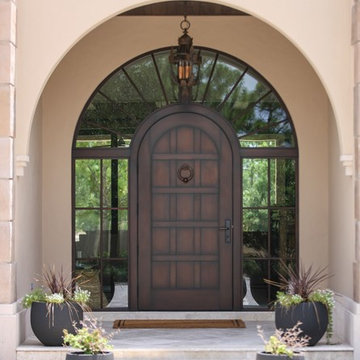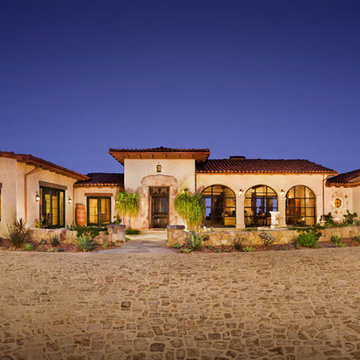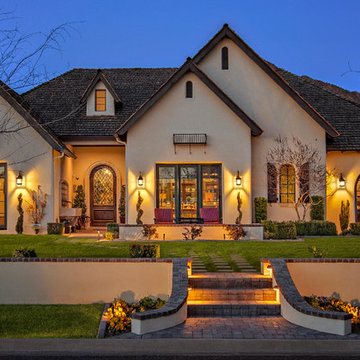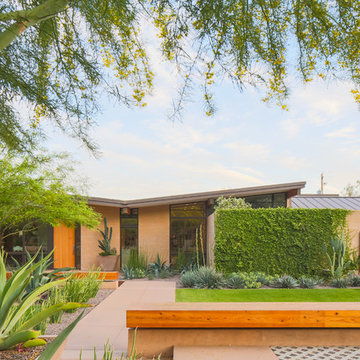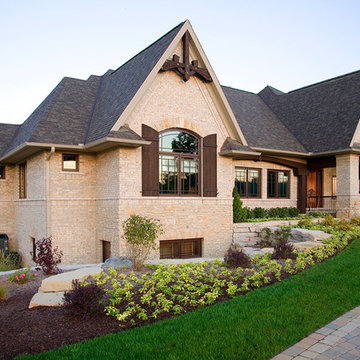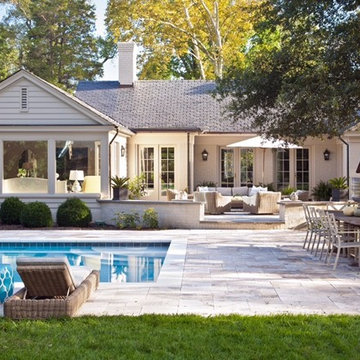巨大な家の外観 (緑の外壁) の写真
絞り込み:
資材コスト
並び替え:今日の人気順
写真 1〜20 枚目(全 759 枚)
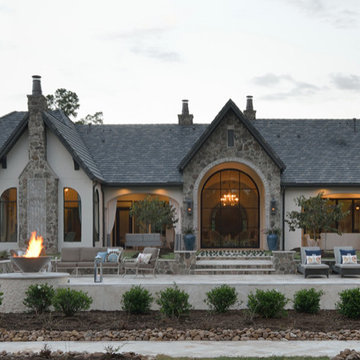
Miro Dvorscak
Peterson Homebuilders, Inc.
ヒューストンにあるラグジュアリーな巨大なエクレクティックスタイルのおしゃれな家の外観 (漆喰サイディング) の写真
ヒューストンにあるラグジュアリーな巨大なエクレクティックスタイルのおしゃれな家の外観 (漆喰サイディング) の写真
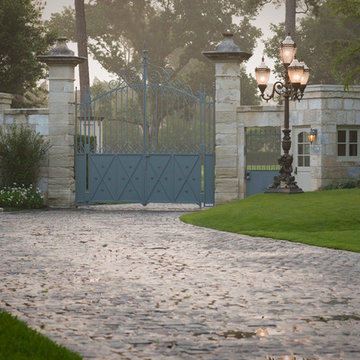
Terry Vine Photography
ヒューストンにあるラグジュアリーな巨大なトラディショナルスタイルのおしゃれな家の外観 (石材サイディング) の写真
ヒューストンにあるラグジュアリーな巨大なトラディショナルスタイルのおしゃれな家の外観 (石材サイディング) の写真

Stone ranch with French Country flair and a tucked under extra lower level garage. The beautiful Chilton Woodlake blend stone follows the arched entry with timbers and gables. Carriage style 2 panel arched accent garage doors with wood brackets. The siding is Hardie Plank custom color Sherwin Williams Anonymous with custom color Intellectual Gray trim. Gable roof is CertainTeed Landmark Weathered Wood with a medium bronze metal roof accent over the bay window. (Ryan Hainey)
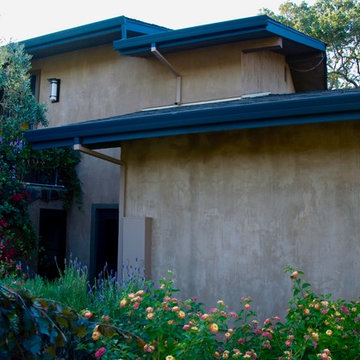
Originally, the exterior of the Napa ranch residence was a standard knocked down stucco finish. We covered over the entire exterior of the house with a natural plaster product that has been made in Italy for centuries, known as Rialto or Vero. This product is a combination of slaked lime mixed with 60% reconstituted crushed marble dust. Quarried from the legendary Carrara marble mines. The finish itself is a vertically combed striated texture embedded into the plaster. While it cures, a transparent group of patinas are applied to the stone-like plaster substance to create a look of an aged villa.
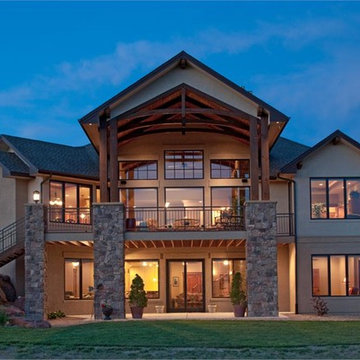
The rear exterior of this luxury home showcased the main level covered deck, as well as covered patio on the lower level. Exposed wood beams add rustic style to this classic Texas-style home.
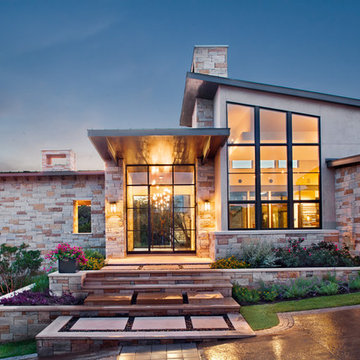
Attempting to capture a Hill Country view, this contemporary house surrounds a cluster of trees in a generous courtyard. Water elements, photovoltaics, lighting controls, and ‘smart home’ features are essential components of this high-tech, yet warm and inviting home.
Published:
Bathroom Trends, Volume 30, Number 1
Austin Home, Winter 2012
Photo Credit: Coles Hairston
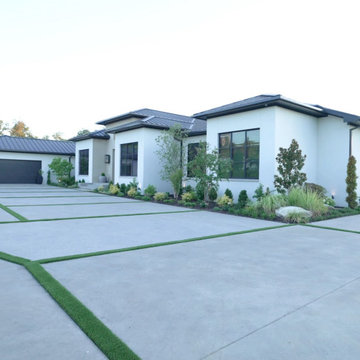
A spectacular exterior will stand out and reflect the general style of the house. Beautiful house exterior design can be complemented with attractive architectural features.
Unique details can include beautiful landscaping ideas, gorgeous exterior color combinations, outdoor lighting, charming fences, and a spacious porch. These all enhance the beauty of your home’s exterior design and improve its curb appeal.
Whether your home is traditional, modern, or contemporary, exterior design plays a critical role. It allows homeowners to make a great first impression but also add value to their homes.

New Shingle Style home on the Jamestown, RI waterfront.
プロビデンスにある高級な巨大なビーチスタイルのおしゃれな家の外観 (ウッドシングル張り) の写真
プロビデンスにある高級な巨大なビーチスタイルのおしゃれな家の外観 (ウッドシングル張り) の写真
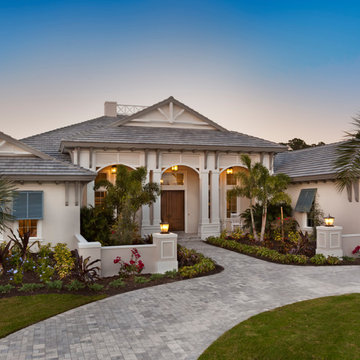
Muted colors lead you to The Victoria, a 5,193 SF model home where architectural elements, features and details delight you in every room. This estate-sized home is located in The Concession, an exclusive, gated community off University Parkway at 8341 Lindrick Lane. John Cannon Homes, newest model offers 3 bedrooms, 3.5 baths, great room, dining room and kitchen with separate dining area. Completing the home is a separate executive-sized suite, bonus room, her studio and his study and 3-car garage.
Gene Pollux Photography
巨大な家の外観 (緑の外壁) の写真
1
