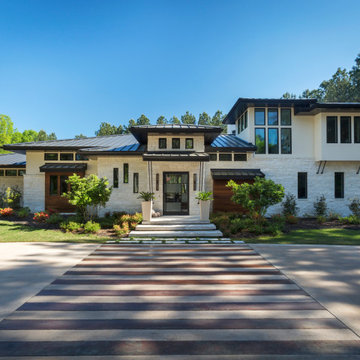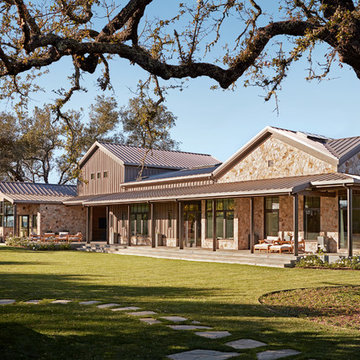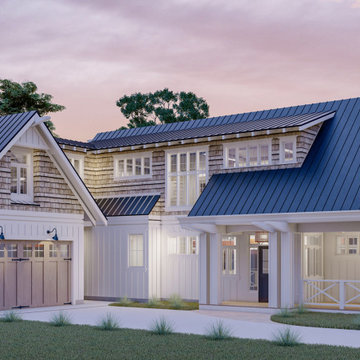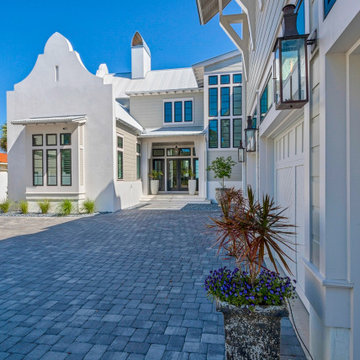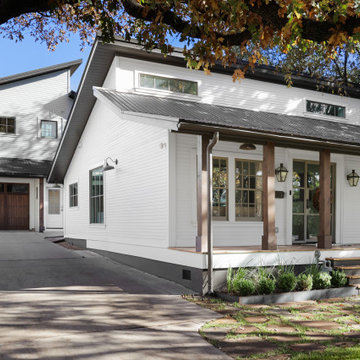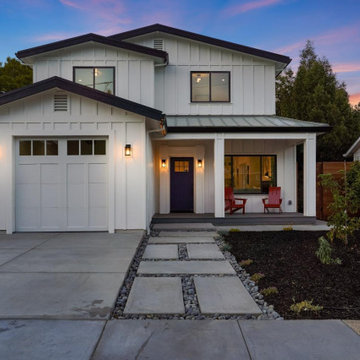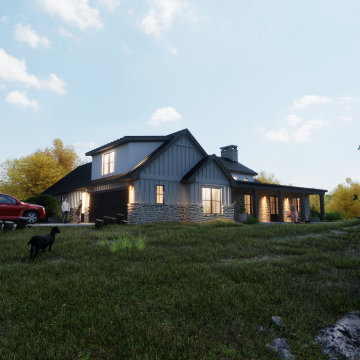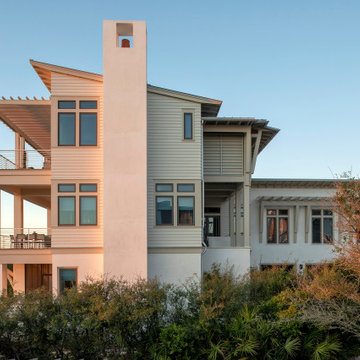家の外観 (緑の外壁、緑化屋根、混合材サイディング) の写真
並び替え:今日の人気順
写真 1〜20 枚目(全 272 枚)
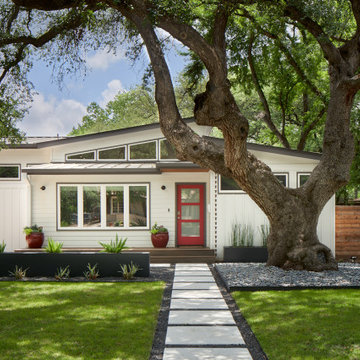
Our team of Austin architects transformed a 1950s home into a mid-century modern retreat for this renovation and addition project. The retired couple who owns the house came to us seeking a design that would bring in natural light and accommodate their many hobbies while offering a modern and streamlined design. The original structure featured an awkward floor plan of choppy spaces divided by various step-downs and a central living area that felt dark and closed off from the outside. Our main goal was to bring in natural light and take advantage of the property’s fantastic backyard views of a peaceful creek. We raised interior floors to the same level, eliminating sunken rooms and step-downs to allow for a more open, free-flowing floor plan. To increase natural light, we changed the traditional hip roofline to a more modern single slope with clerestory windows that take advantage of treetop views. Additionally, we added all new windows strategically positioned to frame views of the backyard. A new open-concept kitchen and living area occupy the central home where previously underutilized rooms once sat. The kitchen features an oversized island, quartzite counters, and upper glass cabinets that mirror the clerestory windows of the room. Large sliding doors spill out to a new covered and raised deck that overlooks Shoal Creek and new backyard amenities, like a bocce ball court and paved walkways. Finally, we finished the home's exterior with durable and low-maintenance cement plank siding and a metal roof in a palette of neutral grays and whites. A bright red door creates a warm welcome to this newly renovated Austin home.

Retreating glass doors permit the living and dining spaces to extend to the covered lanai. There is plenty of space for an outdoor kitchen and bar while alfresco dining and taking in the rear views. Perfect for grand entertaining.
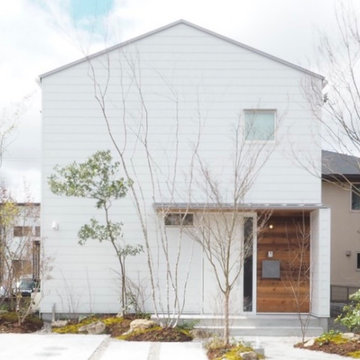
「家」だけではなく、「庭」があってはじめて、「家庭」になるとグリットアーキテクトでは考えています。大自然の厳しい環境を生き抜いてきた木々たちは、線は細くても力強さがあり、外観がパっと華やかになります。
他の地域にある低価格の中くらいな北欧スタイルのおしゃれな家の外観 (混合材サイディング) の写真
他の地域にある低価格の中くらいな北欧スタイルのおしゃれな家の外観 (混合材サイディング) の写真
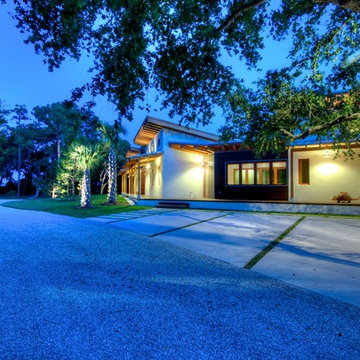
Passive heating, cooling, lighting and ventilation. Contemporary Cracker style design. Long cypress timber eaves. Metal roof. Integrated solar panels. Working horse ranch. LEED Platinum home.
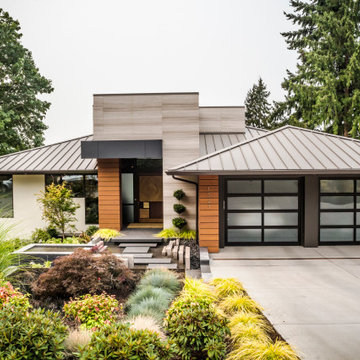
From the street, the exterior of the home is understated and elegant. Natural materials and expert landscape design make arrival and street presence, attractive.
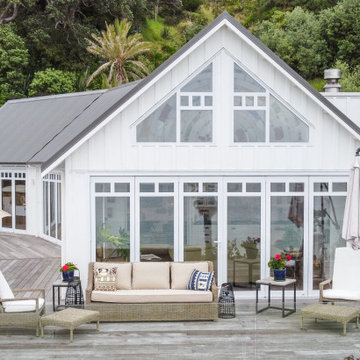
Old-school-meets-beach home; 130m2, plus garage, two handy sleepouts with ensuites, and a massive timber deck surrounding the main building.
他の地域にある小さなビーチスタイルのおしゃれな家の外観 (混合材サイディング) の写真
他の地域にある小さなビーチスタイルのおしゃれな家の外観 (混合材サイディング) の写真
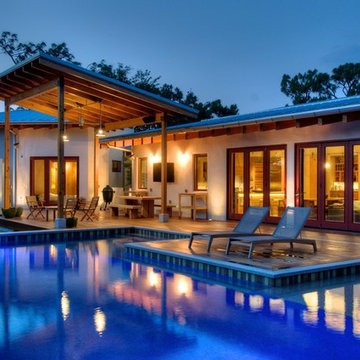
Exposed cypress timber beams. Covered outdoor dining. Separate salt water pool and spa. Polished concrete coping. FSC Ipe deck. LEED Platinum home. Photos by Matt McCorteney.

Exterior of all new home built on original foundation.
Builder: Blue Sound Construction, Inc.
Design: MAKE Design
Photo: Miranda Estes Photography
シアトルにある高級なカントリー風のおしゃれな家の外観 (混合材サイディング、縦張り) の写真
シアトルにある高級なカントリー風のおしゃれな家の外観 (混合材サイディング、縦張り) の写真
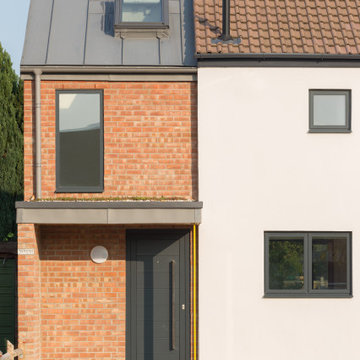
Photo credit: Matthew Smith ( http://www.msap.co.uk)
ケンブリッジシャーにあるお手頃価格の中くらいなコンテンポラリースタイルのおしゃれな家の外観 (混合材サイディング、デュープレックス) の写真
ケンブリッジシャーにあるお手頃価格の中くらいなコンテンポラリースタイルのおしゃれな家の外観 (混合材サイディング、デュープレックス) の写真
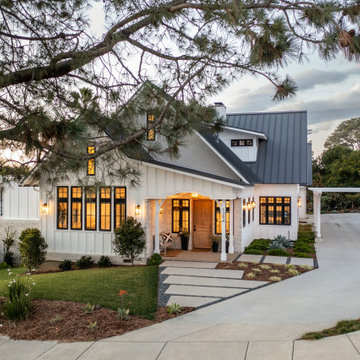
Magnolia - Carlsbad, California
3,000+ sf two-story home, four bedrooms, 3.5 baths, plus a connected two-stall garage/ exercise space with bonus room above.
Magnolia is a significant transformation of the owner's childhood home. Features like the steep 12:12 metal roofs softening to 3:12 pitches; soft arch-shaped Doug-fir beams; custom-designed double gable brackets; exaggerated beam extensions; a detached arched/ louvered carport marching along the front of the home; an expansive rear deck with beefy brick bases with quad columns, large protruding arched beams; an arched louvered structure centered on an outdoor fireplace; cased out openings, detailed trim work throughout the home; and many other architectural features have created a unique and elegant home along Highland Ave. in Carlsbad, California.
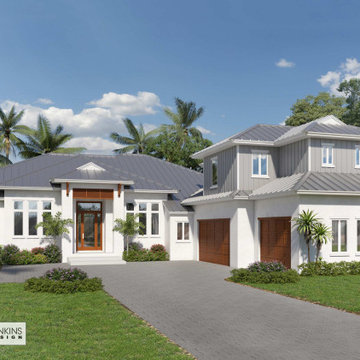
The Abaco is modern luxury living at its best. Just a flair of West Indies style accent the front facade.
他の地域にある高級な中くらいなビーチスタイルのおしゃれな家の外観 (混合材サイディング、縦張り) の写真
他の地域にある高級な中くらいなビーチスタイルのおしゃれな家の外観 (混合材サイディング、縦張り) の写真
家の外観 (緑の外壁、緑化屋根、混合材サイディング) の写真
1
