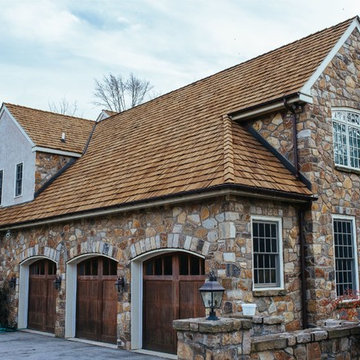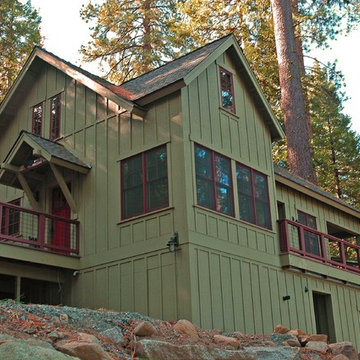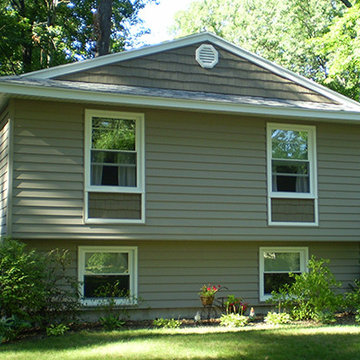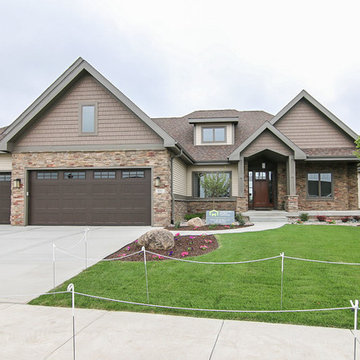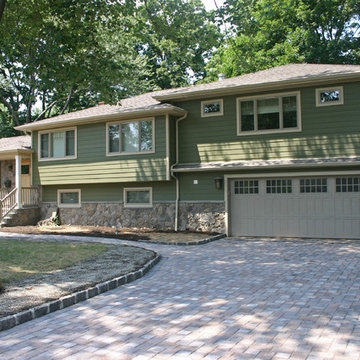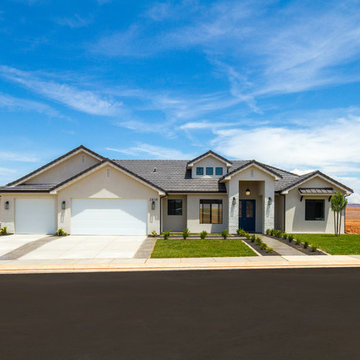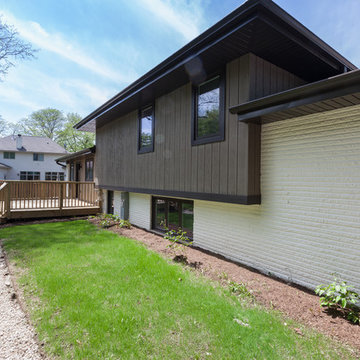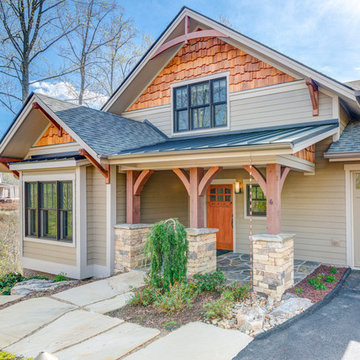家の外観 (緑の外壁、ピンクの外壁) の写真
絞り込み:
資材コスト
並び替え:今日の人気順
写真 61〜80 枚目(全 1,292 枚)
1/5
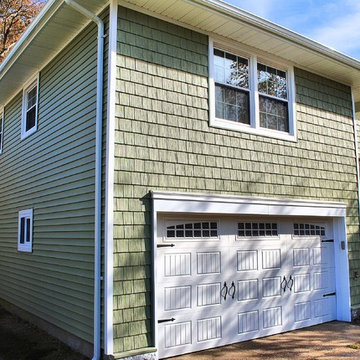
Exterior siding remodel by Incredible Home Improvements, LLC.
Installed are vinyl shake in Sage Green.
Boral stone veneer in Bucks Couny country ledgestone style.
Dark Brown mission style front door.
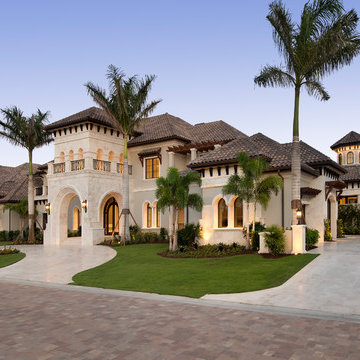
Architectural Design: Weber Design Group, Naples, Florida
他の地域にある地中海スタイルのおしゃれな家の外観の写真
他の地域にある地中海スタイルのおしゃれな家の外観の写真
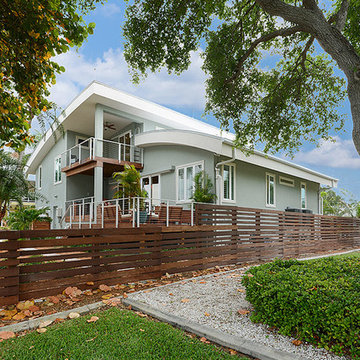
Brian Swartzwelder
Grey Street Studios, Inc.
タンパにある高級な中くらいなコンテンポラリースタイルのおしゃれなスキップフロアの家 (漆喰サイディング、緑の外壁) の写真
タンパにある高級な中くらいなコンテンポラリースタイルのおしゃれなスキップフロアの家 (漆喰サイディング、緑の外壁) の写真
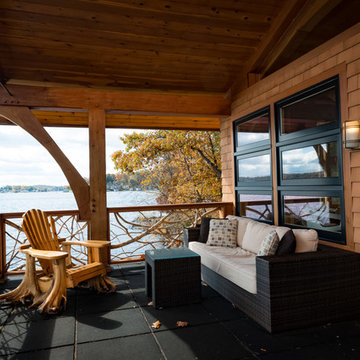
The original boathouse was built in 1906 but burned down in 2012 and was rebuilt. The flooring upstairs is made from the beams that used to hold up the 2nd floor. It was 100 year old wood preserved by water.
This covered porch features knotty cedar soffit and factory stained Western Red Cedar Shingles. The Adirondack Chair was built using a tree stump cut into quarters to create a stable base. Douglas Fir timbers and custom made Corbels frame this rustic setting.
*********************************************************************
Buffalo Lumber specializes in Custom Milled, Factory Finished Wood Siding and Paneling. We ONLY do real wood.
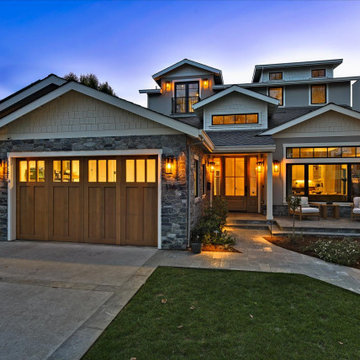
Multiple rooflines, textured exterior finishes and lots of windows create this modern Craftsman home in the heart of Willow Glen. Wood, stone and glass harmonize beautifully, while the front patio encourages interactions with passers-by.
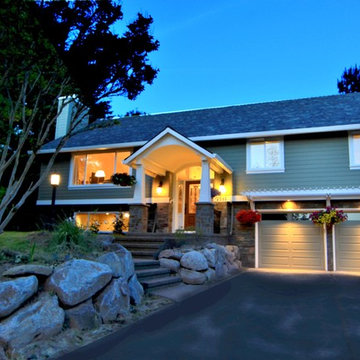
This West Linn 1970's split level home received a complete exterior and interior remodel. The design included removing the existing roof to vault the interior ceilings and increase the pitch of the roof. Custom quarried stone was used on the base of the home and new siding applied above a belly band for a touch of charm and elegance. The new barrel vaulted porch and the landscape design with it's curving walkway now invite you in. Photographer: Benson Images and Designer's Edge Kitchen and Bath
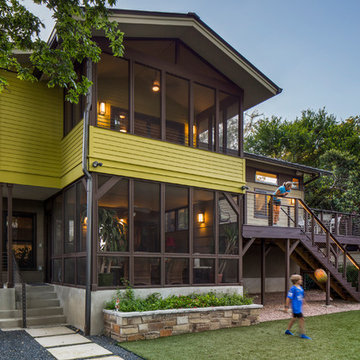
Screened Porches
Screened porches make up the rear of the house, but one can see the covered side porch at left (with Master Bath shower above) and the new back deck at the right.
The back yard is decidedly low maintenance, with its artificial turf grass and gravel areas at the perimeter (where the dogs patrol).
fiber cement siding painted Cleveland Green (7" siding), Sweet Vibrations (4" siding), and Texas Leather (11" siding)—all by Benjamin Moore • window trim and clerestory band painted Night Horizon by Benjamin Moore • soffit & fascia painted Camouflage by Benjamin Moore.
Construction by CG&S Design-Build.
Photography by Tre Dunham, Fine focus Photography
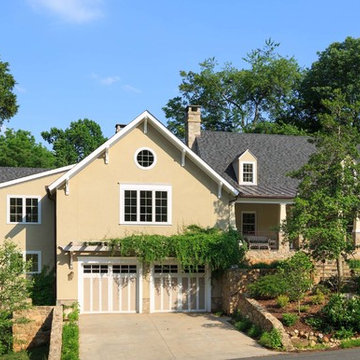
Renovations to a home converted a small brick Cape Cod to a larger, Craftsman style home. The garage was flanked with fieldstone walls and stone stairs to the garden below. A front porch, in Craftsman style was added, along with Western Red Cedar brackets and pergola over the garage doors.
Photo Credit: Virginia Hamrick Photography
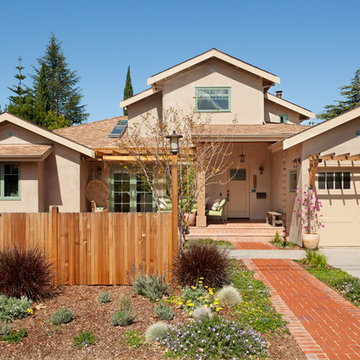
Down-to-studs remodel and second floor addition. The original house was a simple plain ranch house with a layout that didn’t function well for the family. We changed the house to a contemporary Mediterranean with an eclectic mix of details. Space was limited by City Planning requirements so an important aspect of the design was to optimize every bit of space, both inside and outside. The living space extends out to functional places in the back and front yards: a private shaded back yard and a sunny seating area in the front yard off the kitchen where neighbors can easily mingle with the family. A Japanese bath off the master bedroom upstairs overlooks a private roof deck which is screened from neighbors’ views by a trellis with plants growing from planter boxes and with lanterns hanging from a trellis above.
Photography by Kurt Manley.
https://saikleyarchitects.com/portfolio/modern-mediterranean/
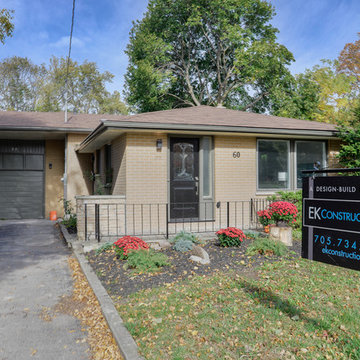
Photos courtesy of Paul Madden Photography
トロントにあるお手頃価格の中くらいなトラディショナルスタイルのおしゃれな家の外観 (レンガサイディング) の写真
トロントにあるお手頃価格の中くらいなトラディショナルスタイルのおしゃれな家の外観 (レンガサイディング) の写真

Interior Designer: Allard & Roberts Interior Design, Inc, Photographer: David Dietrich, Builder: Evergreen Custom Homes, Architect: Gary Price, Design Elite Architecture
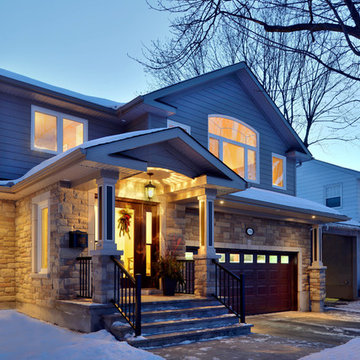
The owners of this split level home loved their location for its great park views, but were in serious need of additional space and longing for a more inviting exterior. There were some serious issues to address including water penetration at the foundation and making energy improvements without disturbing the existing interior. But the biggest challenge was the requirement to keep a home-operated business running during the entire renovation!
The complete exterior makeover features a new inviting front entry, stone with candel detailing, cement fibre siding, and a new roof overhang, which is both functional and aesthetically pleasing. One of the most important features of this renovation was the heated garage with car lift – the homeowner’s play zone, where he can satisfy his passion for tinkering with cars. Direct access to the basement was needed to access parts and tools. A new mudroom with laundry, walk-in pantry and refrigerator, now accommodates entry from the garage. A new family room features a sloped ceiling and angled glazing with convenient access to the backyard.
Upstairs, the new master suite wing has a front row seat to the park views. An ensuite bath offers a relaxing oasis with its soaking tub and double vanity, something the homeowners were sorely lacking.
This home is outfitted for optimal energy performance with its new 97% efficient furnace, closed cell spray foam with hydronic floor heat and ductless A/C for the master suite, Exceltherm ridged insulation, R50 attic insulation, and Low E argon glazing.
To ensure that our client’s home business was fully functional, we kept daily noise to a minimum, built bridges to access the home during excavation, and managed to completely avoid any electrical downtime. The homeowners are thrilled with their new home and have rewarded the firm by referring their friends and family.
家の外観 (緑の外壁、ピンクの外壁) の写真
4
