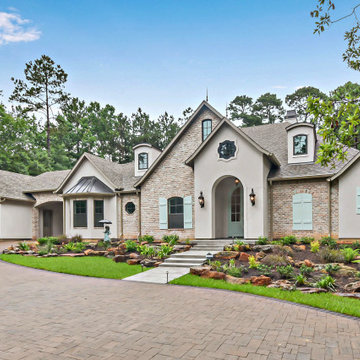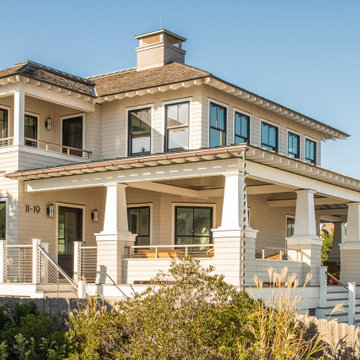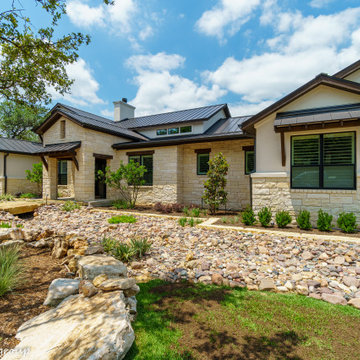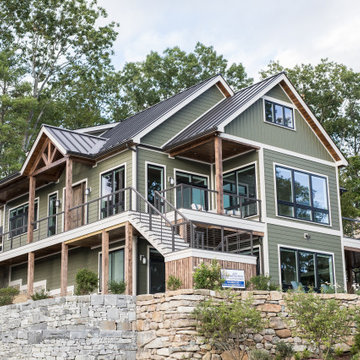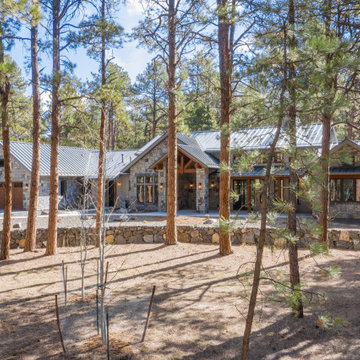家の外観 (緑の外壁) の写真
絞り込み:
資材コスト
並び替え:今日の人気順
写真 1〜20 枚目(全 1,187 枚)
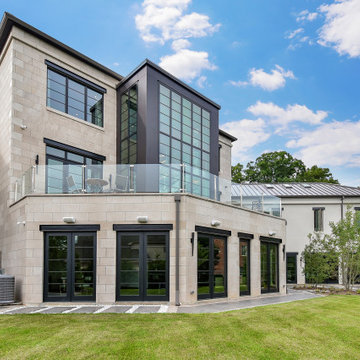
A modern home designed with traditional forms. The main body of the house boasts 12' main floor ceilings opening into a 2 story family room and stair tower surrounded in glass panels. A terrace off the main level provide additional space for a walk out level with game rooms, bars, recreation space and a large office. Unigue detailing includes Dekton paneling at the stair tower and steel C-beams as headers above the windows.
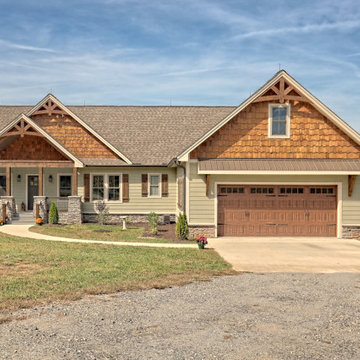
This craftsman style custom homes comes with a view! Features include a large, open floor plan, stone fireplace, and a spacious deck.
アトランタにある高級なトラディショナルスタイルのおしゃれな家の外観 (コンクリート繊維板サイディング、緑の外壁、下見板張り) の写真
アトランタにある高級なトラディショナルスタイルのおしゃれな家の外観 (コンクリート繊維板サイディング、緑の外壁、下見板張り) の写真
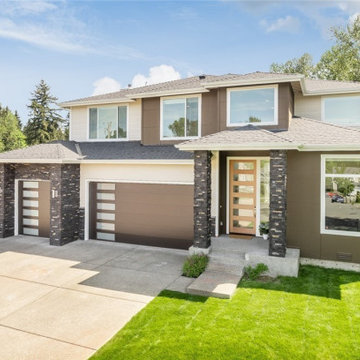
Front view of the amazing 2-story modern plan "The Astoria". View plan THD-8654: https://www.thehousedesigners.com/plan/the-astoria-8654/
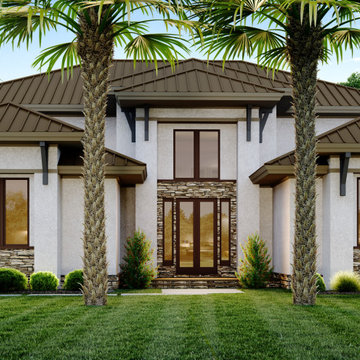
A family home that uses traditional materials like tabby stucco and stacked stone, but in a more modern and contemporary style. We have the colors of standing seam roof, the eave brackets and the windows and doors all matching. The colors in the stacked stone accentuate the browns.

Architect: Meyer Design
Photos: Reel Tour Media
シカゴにあるお手頃価格のカントリー風のおしゃれな家の外観 (コンクリート繊維板サイディング、混合材屋根、ウッドシングル張り) の写真
シカゴにあるお手頃価格のカントリー風のおしゃれな家の外観 (コンクリート繊維板サイディング、混合材屋根、ウッドシングル張り) の写真

Full exterior remodel in Spokane with James Hardie ColorPlus Board and Batten and Lap siding in Iron Grey. All windows were replaced with Milgard Trinsic series in Black for a contemporary look. We also installed a natural stone in 3 spots with new porch posts and pre-finished tongue and groove pine on the porch ceiling.
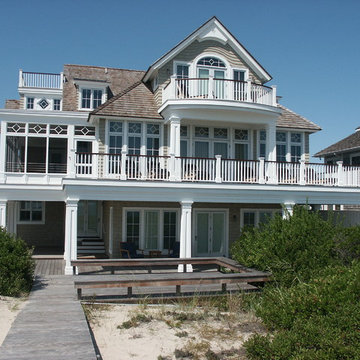
The Beach side of this house provides a view and an outdoor space to every room. The classic Shingle Style details of Square Tapered Columns, Shingle Pattern Details, and steep pitched Shingle Roof nod to the traditional. The Diamond Grill Patterns in the transoms and Screened Porch nod to the whimsical.

This view of the side of the home shows two entry doors to the new addition as well as the owners' private deck and hot tub.
ポートランドにあるエクレクティックスタイルのおしゃれな家の外観 (混合材サイディング、緑の外壁、ウッドシングル張り) の写真
ポートランドにあるエクレクティックスタイルのおしゃれな家の外観 (混合材サイディング、緑の外壁、ウッドシングル張り) の写真

Five Star Contractors, Inc., Malvern, Pennsylvania, 2021 Regional CotY Award Winner Residential Exterior Over $200,000
フィラデルフィアにある高級なトラディショナルスタイルのおしゃれな家の外観 (コンクリート繊維板サイディング、下見板張り) の写真
フィラデルフィアにある高級なトラディショナルスタイルのおしゃれな家の外観 (コンクリート繊維板サイディング、下見板張り) の写真

A mixture of dual gray board and baton and lap siding, vertical cedar siding and soffits along with black windows and dark brown metal roof gives the exterior of the house texture and character will reducing maintenance needs.

What a view! This custom-built, Craftsman style home overlooks the surrounding mountains and features board and batten and Farmhouse elements throughout.
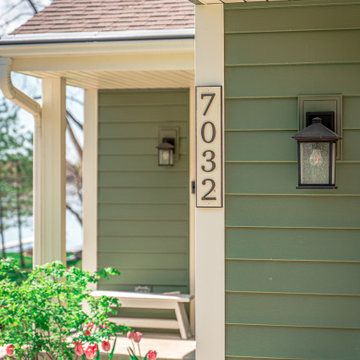
A home in need of a full exterior remodel! All of the windows were replaced with Infinity from Marvin fiberglass windows. The siding was replaced. Installation of aluminum soffit & facia, new gutters, and new gutter topper. Installation of new ProVia front entry door and storm door.
家の外観 (緑の外壁) の写真
1
