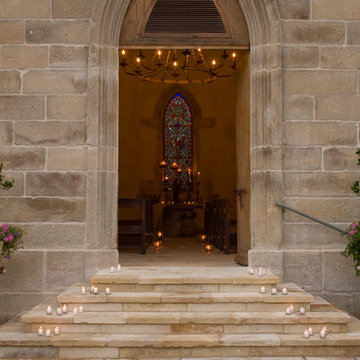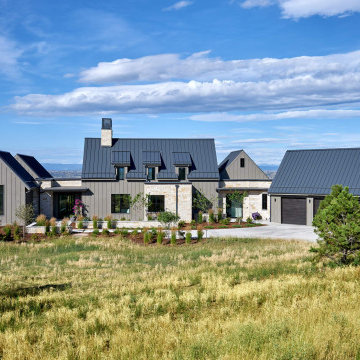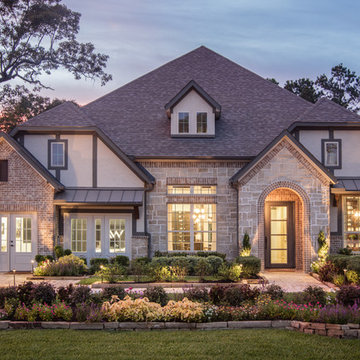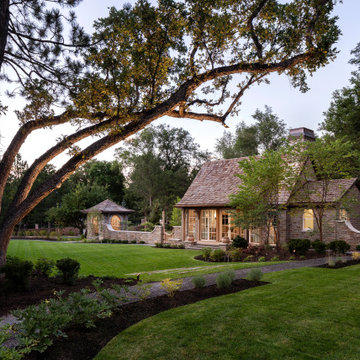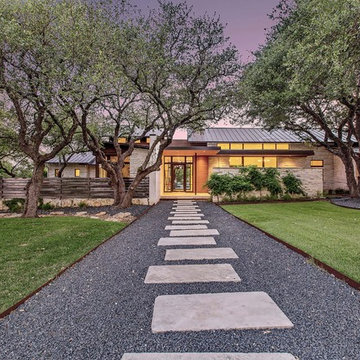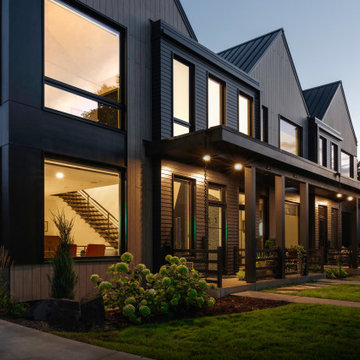家の外観 (混合材サイディング、石材サイディング) の写真
絞り込み:
資材コスト
並び替え:今日の人気順
写真 1〜20 枚目(全 39,092 枚)
1/5
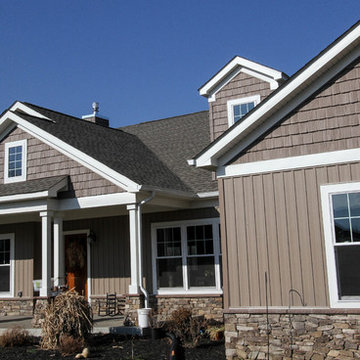
Rancher/Single level living custom built and design specific to the clients wants and desires. Mixed exterior material to include man made stone, vinyl board and batten siding, as well as shake siding. Window grills specific to design style with white exterior trim.
Built by Foreman Builders, Winchester Virginia built in Moorefield, Hardy County, West Virginia
Photography by Manon Roderick

Twilight exterior of Modern Home by Alexander Modern Homes in Muscle Shoals Alabama, and Phil Kean Design by Birmingham Alabama based architectural and interiors photographer Tommy Daspit. See more of his work at http://tommydaspit.com

Beautiful Cherry HIlls Farm house, with Pool house. A mixture of reclaimed wood, full bed masonry, Steel Ibeams, and a Standing Seam roof accented by a beautiful hot tub and pool

Nick Springett Photography
ロサンゼルスにあるラグジュアリーな巨大なコンテンポラリースタイルのおしゃれな家の外観 (石材サイディング) の写真
ロサンゼルスにあるラグジュアリーな巨大なコンテンポラリースタイルのおしゃれな家の外観 (石材サイディング) の写真
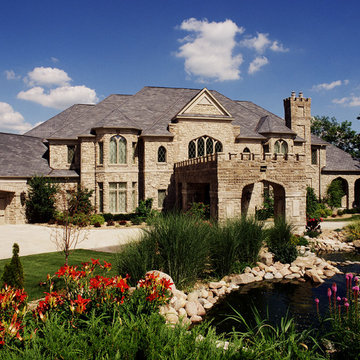
This beautiful home was inspired by the castles of England. European antiques were used throughout the home to give it an authentic atmosphere.
Photo by Fisheye Studios, Hiawatha, Iowa

A traditional house that meanders around courtyards built as though it where built in stages over time. Well proportioned and timeless. Presenting its modest humble face this large home is filled with surprises as it demands that you take your time to experience it.

Exterior Elevation with stone, stucco, board and batten and custom tiling
デンバーにあるラグジュアリーなトランジショナルスタイルのおしゃれな家の外観 (石材サイディング、混合材屋根、縦張り) の写真
デンバーにあるラグジュアリーなトランジショナルスタイルのおしゃれな家の外観 (石材サイディング、混合材屋根、縦張り) の写真
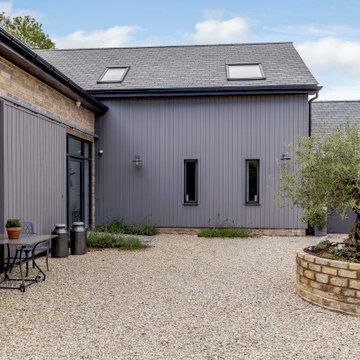
The Goat Shed, Devon.
Externally the goat shed features a stunning combination of composite cladding and local stone, with dark window opening and a matching grey pair of garage doors.
We used a large sliding doorway to really give a nod to the sites previous life as an agricultural shed.
家の外観 (混合材サイディング、石材サイディング) の写真
1

