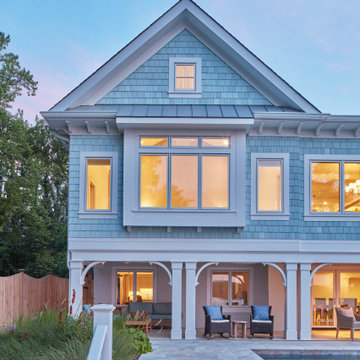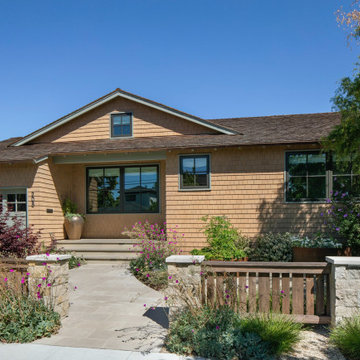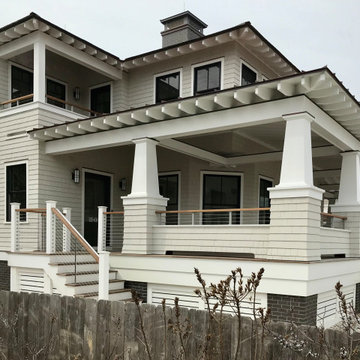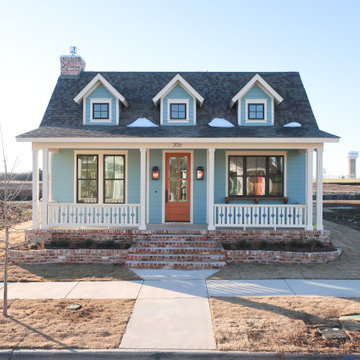家の外観 (ウッドシングル張り) の写真
絞り込み:
資材コスト
並び替え:今日の人気順
写真 1〜20 枚目(全 849 枚)
1/4

Multiple rooflines, textured exterior finishes and lots of windows create this modern Craftsman home in the heart of Willow Glen. Wood, stone and glass harmonize beautifully, while the front patio encourages interactions with passers-by.

Outdoor Shower
ニューヨークにあるラグジュアリーな中くらいなビーチスタイルのおしゃれな家の外観 (ウッドシングル張り、長方形) の写真
ニューヨークにあるラグジュアリーな中くらいなビーチスタイルのおしゃれな家の外観 (ウッドシングル張り、長方形) の写真

Craftsman renovation and extension
ロサンゼルスにある高級な中くらいなトラディショナルスタイルのおしゃれな家の外観 (ウッドシングル張り) の写真
ロサンゼルスにある高級な中くらいなトラディショナルスタイルのおしゃれな家の外観 (ウッドシングル張り) の写真

A classically designed house located near the Connecticut Shoreline at the acclaimed Fox Hopyard Golf Club. This home features a shingle and stone exterior with crisp white trim and plentiful widows. Also featured are carriage style garage doors with barn style lights above each, and a beautiful stained fir front door. The interior features a sleek gray and white color palate with dark wood floors and crisp white trim and casework. The marble and granite kitchen with shaker style white cabinets are a chefs delight. The master bath is completely done out of white marble with gray cabinets., and to top it all off this house is ultra energy efficient with a high end insulation package and geothermal heating.

New Shingle Style home on the Jamestown, RI waterfront.
プロビデンスにある高級な巨大なビーチスタイルのおしゃれな家の外観 (ウッドシングル張り) の写真
プロビデンスにある高級な巨大なビーチスタイルのおしゃれな家の外観 (ウッドシングル張り) の写真

Brick & Siding Façade
ヒューストンにあるお手頃価格の中くらいなミッドセンチュリースタイルのおしゃれな家の外観 (コンクリート繊維板サイディング、混合材屋根、ウッドシングル張り) の写真
ヒューストンにあるお手頃価格の中くらいなミッドセンチュリースタイルのおしゃれな家の外観 (コンクリート繊維板サイディング、混合材屋根、ウッドシングル張り) の写真
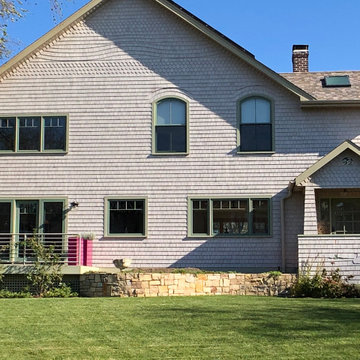
Custom cedar shingle patterns provide a playful exterior to this sixties center hall colonial changed to a new side entry with porch and entry vestibule addition. A raised stone planter vegetable garden and front deck add texture, blending traditional and contemporary touches. Custom windows allow water views and ocean breezes throughout.

www.lowellcustomhomes.com - Lake Geneva, WI,
ミルウォーキーにある中くらいなトラディショナルスタイルのおしゃれな家の外観 (混合材サイディング、ウッドシングル張り) の写真
ミルウォーキーにある中くらいなトラディショナルスタイルのおしゃれな家の外観 (混合材サイディング、ウッドシングル張り) の写真
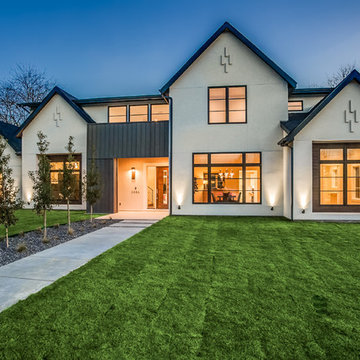
Welcome to the stunning modern home with a distinctive gable roof design, featuring cream-colored stucco for a sleek exterior. Massive oversized windows flood the interior with natural light, adding to the luxury ambiance. Step out onto the balcony for breathtaking views, surrounded by a stylish fence for privacy and security.

The Coastal Clark Falls is proof that you don’t need to live near the ocean to appreciate the soft tones and clean aesthetic of coastal architecture. Two levels of modern clean lines, coastal colors, and a sense of place and relaxation. An open, airy floor plan connects an inviting great room, a smart kitchen layout, and a dining nook surrounded in natural light. The main level owner suite is adjoined by a bathroom complete with double vanities, freestanding tub, and spacious shower. Bedrooms connect to a shared bathroom, and a bonus room with an additional bathroom means there’s room for everything and everyone in your life.
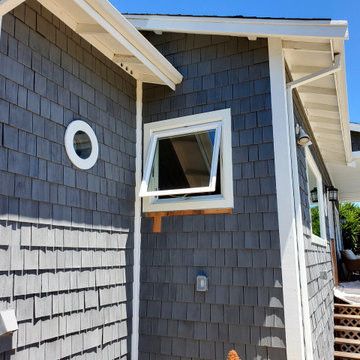
Newly installed awning window in place of the more limited octagonal window.
Windows & Beyond
サンフランシスコにあるお手頃価格の小さなビーチスタイルのおしゃれな家の外観 (ウッドシングル張り) の写真
サンフランシスコにあるお手頃価格の小さなビーチスタイルのおしゃれな家の外観 (ウッドシングル張り) の写真

This is the rear addition that was added to this home. There had been a very small family room and mudroom. The existing structure was removed and rebuilt to enlarge the family room and reorder the mudroom. The windows match the proportions and style of the rest of the home's windows.
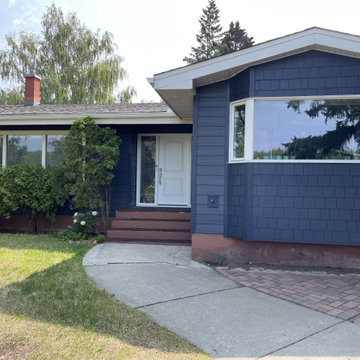
James Hardie Cedarmill Select 8.25" Siding in Deep Ocean, James Hardie Straight Shake in Deep Ocean to Front Bump Out (22-3456)
カルガリーにあるお手頃価格の中くらいなトラディショナルスタイルのおしゃれな家の外観 (コンクリート繊維板サイディング、ウッドシングル張り) の写真
カルガリーにあるお手頃価格の中くらいなトラディショナルスタイルのおしゃれな家の外観 (コンクリート繊維板サイディング、ウッドシングル張り) の写真
家の外観 (ウッドシングル張り) の写真
1



