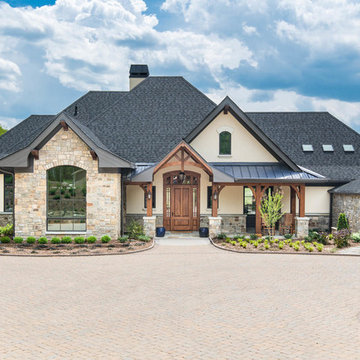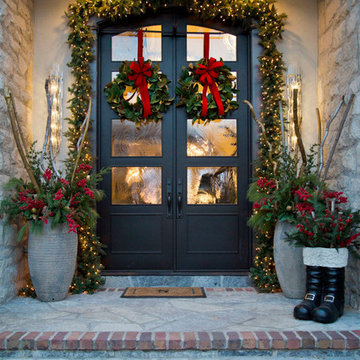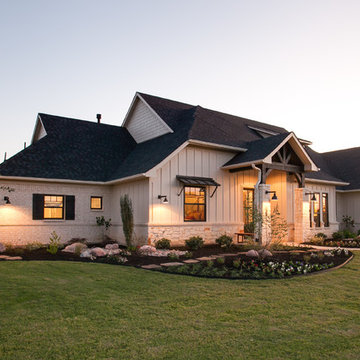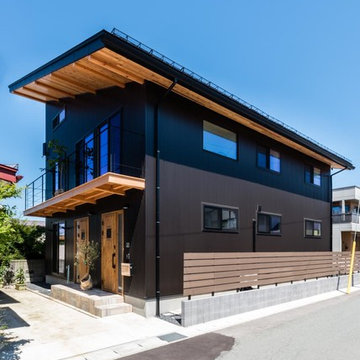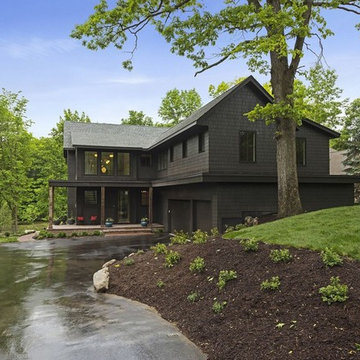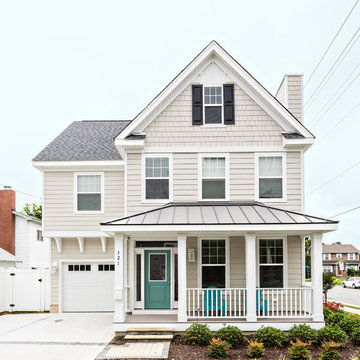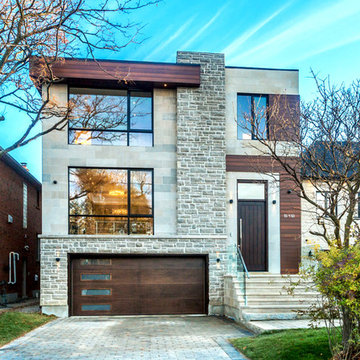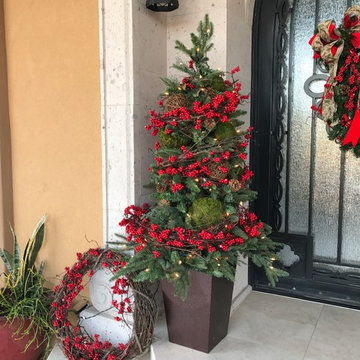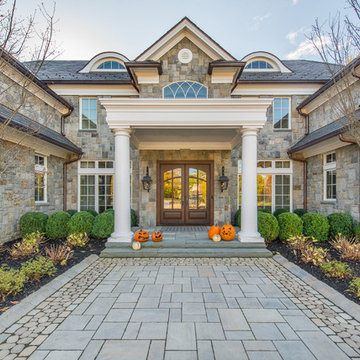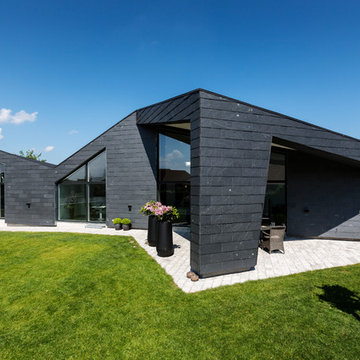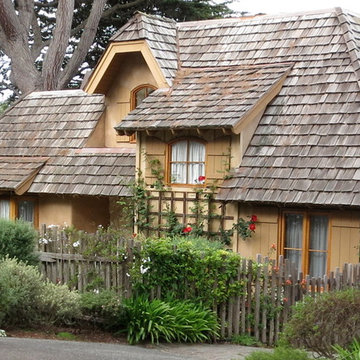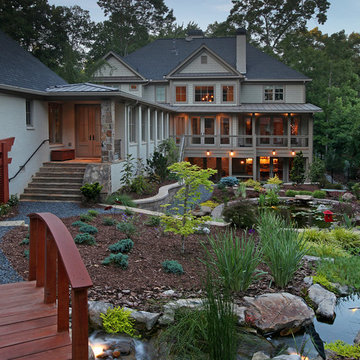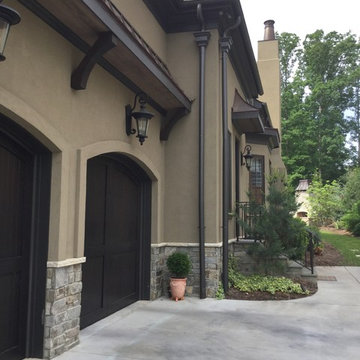家の外観の写真
絞り込み:
資材コスト
並び替え:今日の人気順
写真 101〜120 枚目(全 36,177 枚)
1/4
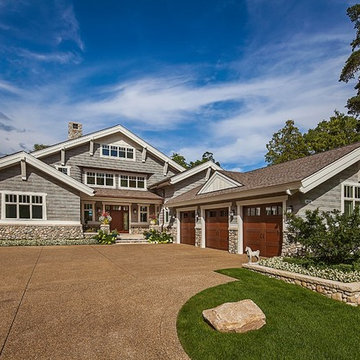
Inspired by the surrounding landscape, the Craftsman/Prairie style is one of the few truly American architectural styles. It was developed around the turn of the century by a group of Midwestern architects and continues to be among the most comfortable of all American-designed architecture more than a century later, one of the main reasons it continues to attract architects and homeowners today. Oxbridge builds on that solid reputation, drawing from Craftsman/Prairie and classic Farmhouse styles. Its handsome Shingle-clad exterior includes interesting pitched rooflines, alternating rows of cedar shake siding, stone accents in the foundation and chimney and distinctive decorative brackets. Repeating triple windows add interest to the exterior while keeping interior spaces open and bright. Inside, the floor plan is equally impressive. Columns on the porch and a custom entry door with sidelights and decorative glass leads into a spacious 2,900-square-foot main floor, including a 19 by 24-foot living room with a period-inspired built-ins and a natural fireplace. While inspired by the past, the home lives for the present, with open rooms and plenty of storage throughout. Also included is a 27-foot-wide family-style kitchen with a large island and eat-in dining and a nearby dining room with a beadboard ceiling that leads out onto a relaxing 240-square-foot screen porch that takes full advantage of the nearby outdoors and a private 16 by 20-foot master suite with a sloped ceiling and relaxing personal sitting area. The first floor also includes a large walk-in closet, a home management area and pantry to help you stay organized and a first-floor laundry area. Upstairs, another 1,500 square feet awaits, with a built-ins and a window seat at the top of the stairs that nod to the home’s historic inspiration. Opt for three family bedrooms or use one of the three as a yoga room; the upper level also includes attic access, which offers another 500 square feet, perfect for crafts or a playroom. More space awaits in the lower level, where another 1,500 square feet (and an additional 1,000) include a recreation/family room with nine-foot ceilings, a wine cellar and home office.
Photographer: Jeff Garland
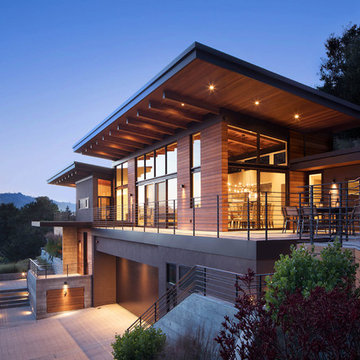
The house at night is welcoming and well-lit. Beautiful early evening views of the countryside beyond.
Paul Dyer Photography
サンフランシスコにあるラグジュアリーなコンテンポラリースタイルのおしゃれな家の外観 (漆喰サイディング) の写真
サンフランシスコにあるラグジュアリーなコンテンポラリースタイルのおしゃれな家の外観 (漆喰サイディング) の写真
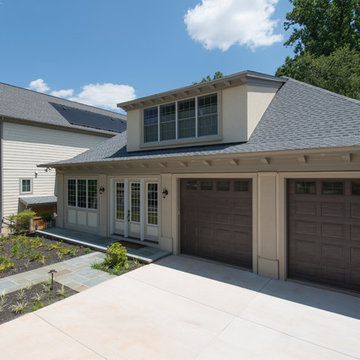
The owners of a Bethesda home purchased the property next door with the intent to combine the two lots and build an addition to their existing house. They wanted a swimming pool with an outdoor living area, a two-car garage, family room, kitchenette, and guest suite.
The client wanted a place to park two sports cars. The new garage is 625 sq.ft. We installed a heavy-duty elastomeric-coated floor that has a high polish.
Our team reviewed the site and what it would look like once the neighboring house was demolished. One of the crucial goals of the designers was to locate the pool behind the addition and keep the massing of the addition down to retain sunlight to the pool in the summer without the new structure or existing house shading the pool.
Framing. We ordered pre-built trusses for the roof of the addition. Pre-built trusses are more common in new house construction, but it was the most efficient way to frame the structure. The trusses were delivered to the jobsite and we hired a crane and operator to lift them onto the structure where our crew fit them in place. Though there is currently no connection between the second floor of the main house and the second floor of the addition, the trusses were designed to allow for a future connection, should the clients want. For the two openings that connect the main floor of the house to the main floor of the addition, we waited until we had almost completed the framing before we cut through the back wall of the house.
Exterior Finishes. For the siding, we used real stucco to match the stucco on the existing home. We added Hardipanel with a stucco pattern as an accent. We also matched the existing home’s roofing for the addition.
Upper level. The second floor of the addition is 632 sq.f.t and has a sitting area/exercise space, a full bath, bedroom and a storage closet. The trusses were designed so the clients can eventually connect the addition through the second floor of the main house. The railings on the stairs to this level match the railing in the main house.
Michael K. Wilkinson
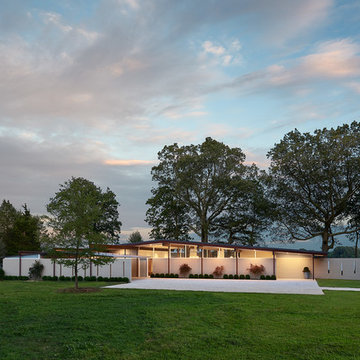
Photography: Anice Hoachlander, Hoachlander Davis Photography.
ワシントンD.C.にある高級なミッドセンチュリースタイルのおしゃれな家の外観 (レンガサイディング) の写真
ワシントンD.C.にある高級なミッドセンチュリースタイルのおしゃれな家の外観 (レンガサイディング) の写真
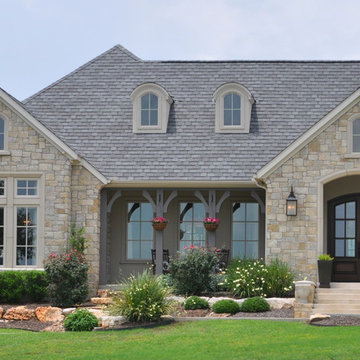
The clients imagined a rock house with cut stone accents and a steep roof with French and English influences; an asymmetrical house that spread out to fit their broad building site.
We designed the house with a shallow, but rambling footprint to allow lots of natural light into the rooms.
The interior is anchored by the dramatic but cozy family room that features a cathedral ceiling and timber trusses. A breakfast nook with a banquette is built-in along one wall and is lined with windows on two sides overlooking the flower garden.
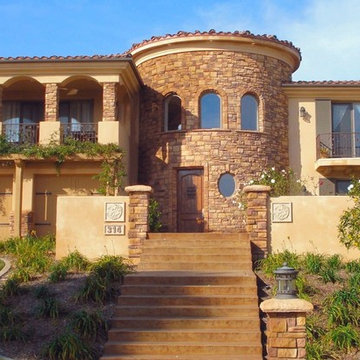
This home's entrance inspires awe with its two story rotunda foyer and grand curving staircase. The second level offers beautiful views of San Diego Bay and downtown city lights. Exterior Design, Design Development, and Construction Documents by Maureen Dant. Architect of Record, Mark Lyon. Constructed by David Kemp Co.
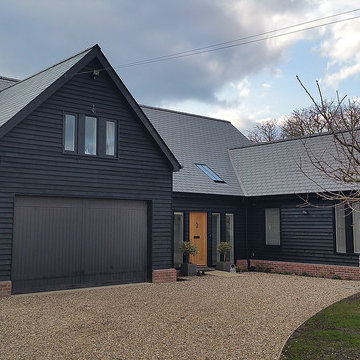
Facade of barn possesses a large entrance leading up to barn style architectural residency. Black cladding, brick, oak, slate and glass combine to create a beautiful finish.
家の外観の写真
6
