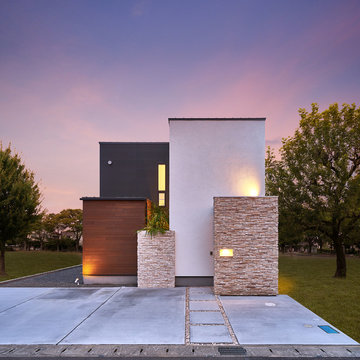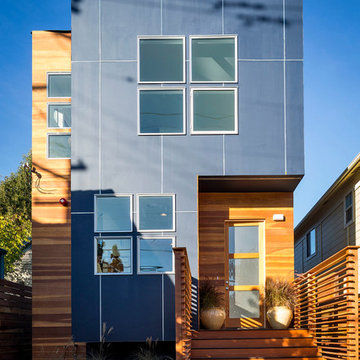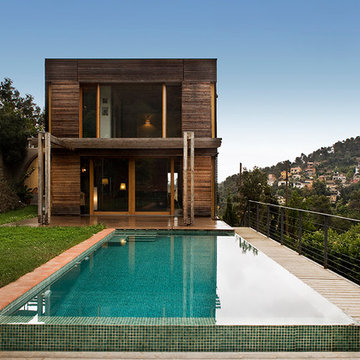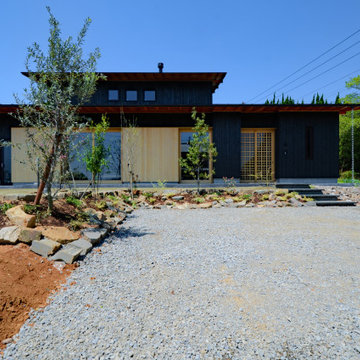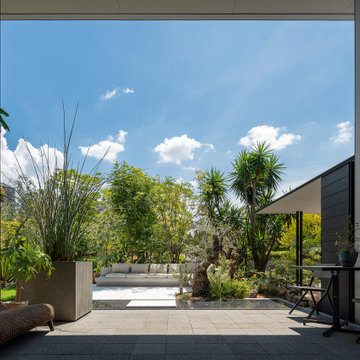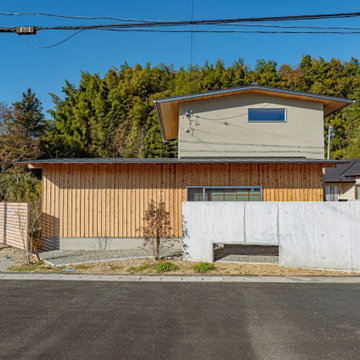家の外観 (混合材サイディング) の写真
絞り込み:
資材コスト
並び替え:今日の人気順
写真 1〜20 枚目(全 283 枚)
1/4
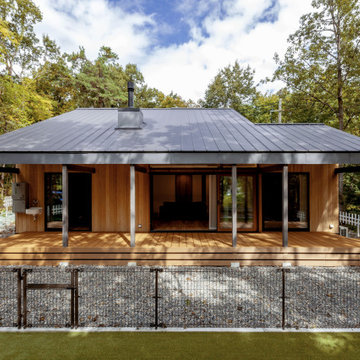
林の中に佇むA邸一見すると平屋建てのようだが実は2階建て。周囲は雑草が生えにくいよう砕石を敷いた。愛犬のための芝敷きのドッグランも設置。
他の地域にある低価格の中くらいな和モダンなおしゃれな家の外観 (縦張り) の写真
他の地域にある低価格の中くらいな和モダンなおしゃれな家の外観 (縦張り) の写真
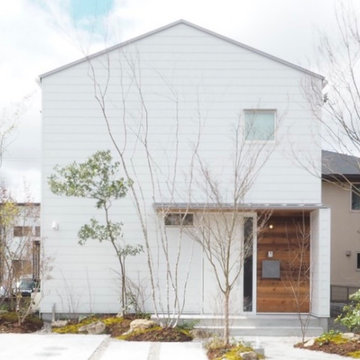
「家」だけではなく、「庭」があってはじめて、「家庭」になるとグリットアーキテクトでは考えています。大自然の厳しい環境を生き抜いてきた木々たちは、線は細くても力強さがあり、外観がパっと華やかになります。
他の地域にある低価格の中くらいな北欧スタイルのおしゃれな家の外観 (混合材サイディング) の写真
他の地域にある低価格の中くらいな北欧スタイルのおしゃれな家の外観 (混合材サイディング) の写真
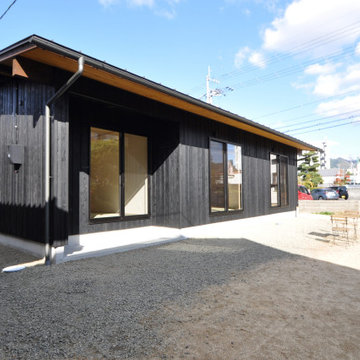
愛媛県の久万高原の杉を90%以上使用した住宅。伐採ツアーで伐採した杉を使用。自然乾燥させ粘り強い架構を実現。軒の深い佇まいとし、屋内と庭が緩やかに繋がる設計とした。南北に開口部を設け「光」と「風」が住宅に心地よく入る間取りとしている。バリアフリー住宅の仕様で素材を活かした内装としている。床も30mmの杉板、壁は真壁、勾配天井には杉板を設置し、気密性の高い省エネ住宅としつつも、吸湿効果の高い住宅としている。内部の建具はすべて造作の木製建具とし、使いやすいようにすべての開口部を幅の広めな引戸とした。
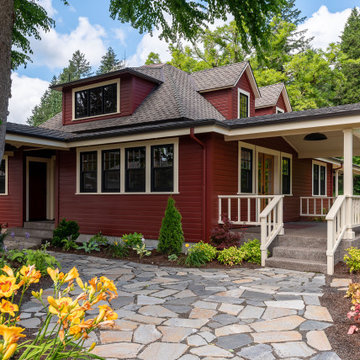
Early 1900's farmhouse, literal farm house redesigned for the business to use as their corporate meeting center. This remodel included taking the existing bathrooms bedrooms, kitchen, living room, family room, dining room, and wrap around porch and creating a functional space for corporate meeting and gatherings. The integrity of the home was kept put as each space looks as if it could have been designed this way since day one.
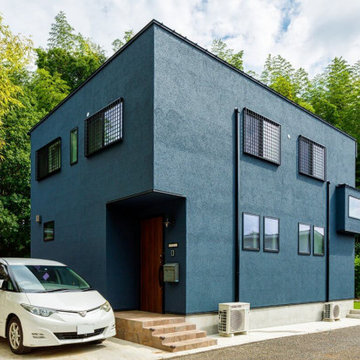
ご実家の敷地の一角に建築したOさんの住まい。周囲の緑豊かな竹林に馴染むように、ネイビー一色でデザインしトーンを抑えました。
東京都下にある高級な中くらいなインダストリアルスタイルのおしゃれな家の外観 (混合材サイディング) の写真
東京都下にある高級な中くらいなインダストリアルスタイルのおしゃれな家の外観 (混合材サイディング) の写真
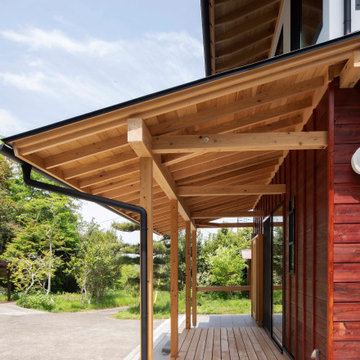
庇の付いたウッドデッキテラスは、内部と外部をつなぐ場所です。季節の良い時期は、ここで朝食を頂いたり、お茶を飲んだり、外で遊んだ子供達の休憩の場所だったり、近所の方が訪ねてきた時の縁側としての利用とか、その時々で使われることを想定して設けました。
他の地域にある小さなトラディショナルスタイルのおしゃれな家の外観 (下見板張り) の写真
他の地域にある小さなトラディショナルスタイルのおしゃれな家の外観 (下見板張り) の写真
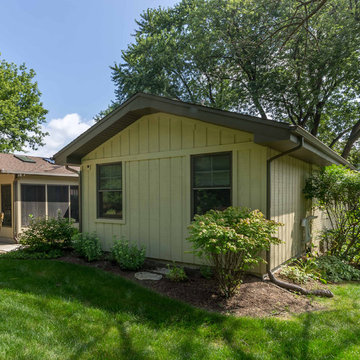
This 1960s brick ranch had several additions over the decades, but never a master bedroom., so we added an appropriately-sized suite off the back of the house, to match the style and character of previous additions.
The existing bedroom was remodeled to include new his-and-hers closets on one side, and the master bath on the other. The addition itself allowed for cathedral ceilings in the new bedroom area, with plenty of windows overlooking their beautiful back yard. The bath includes a large glass-enclosed shower, semi-private toilet area and a double sink vanity.
Project photography by Kmiecik Imagery.
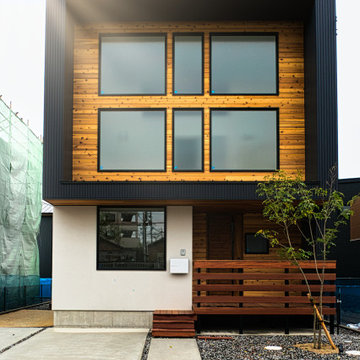
黒、白、木という組み合わせはかっこいい家ができる可能性が非常に高いですよね。外観にインパクトがあると所有欲もぐっと上がります。
他の地域にある小さなモダンスタイルのおしゃれな家の外観 (ウッドシングル張り) の写真
他の地域にある小さなモダンスタイルのおしゃれな家の外観 (ウッドシングル張り) の写真
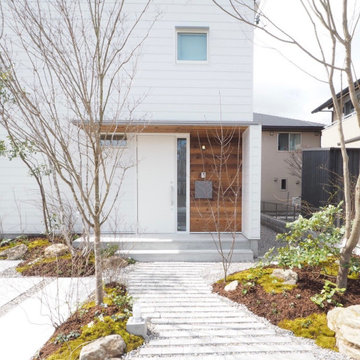
「家の顔」といえる玄関までのアプローチ。四季折々の表情を見せてくれるので、毎日家に帰るのがもっと楽しみになります。
他の地域にある低価格の中くらいな北欧スタイルのおしゃれな家の外観 (混合材サイディング) の写真
他の地域にある低価格の中くらいな北欧スタイルのおしゃれな家の外観 (混合材サイディング) の写真
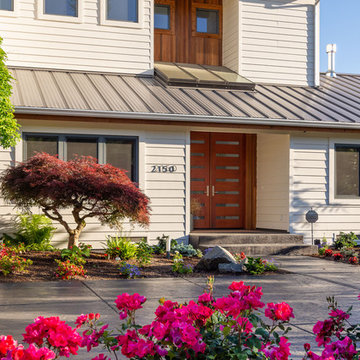
Here is an architecturally built house from the early 1970's which was brought into the new century during this complete home remodel by adding a garage space, new windows triple pane tilt and turn windows, cedar double front doors, clear cedar siding with clear cedar natural siding accents, clear cedar garage doors, galvanized over sized gutters with chain style downspouts, standing seam metal roof, re-purposed arbor/pergola, professionally landscaped yard, and stained concrete driveway, walkways, and steps.
家の外観 (混合材サイディング) の写真
1




