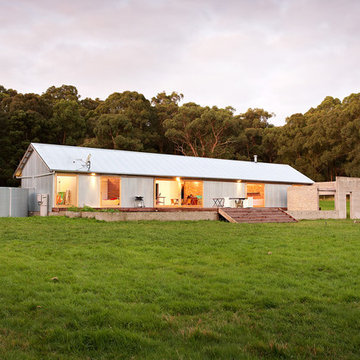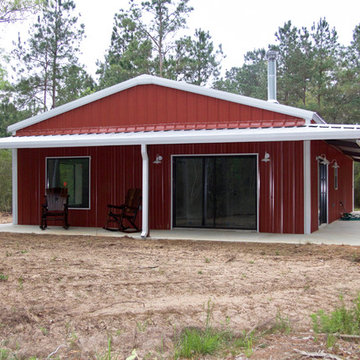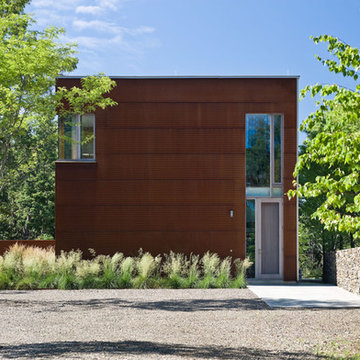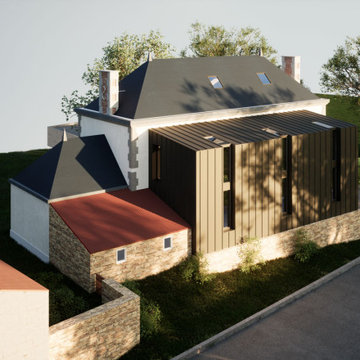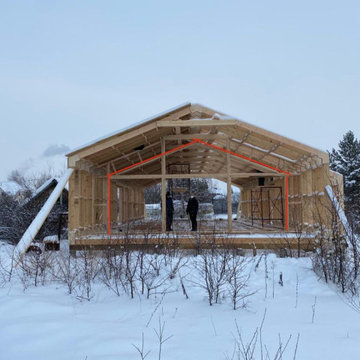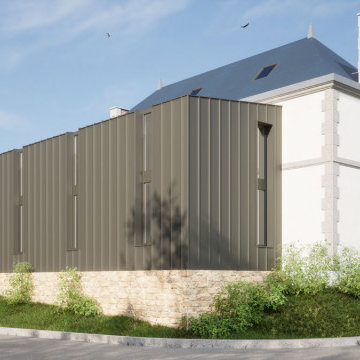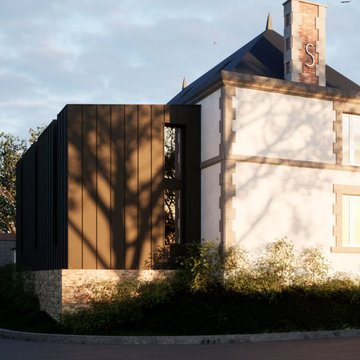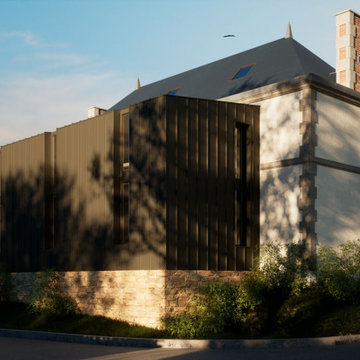家の外観 (メタルサイディング) の写真
絞り込み:
資材コスト
並び替え:今日の人気順
写真 1〜20 枚目(全 23 枚)
1/3

Another new design completed in Pascoe Vale South by our team.
Creating this home is an exciting experience, where we blend the design with its existing fantastic site context, every angle from forest view is just breathtaking.
Our Architecture design for this home puts emphasis on a modern Barn house, where we create a long rectangular form with a cantilevered balcony on 3rd Storey.
Overall, the modern architecture form & material juxtaposed with the natural landscape, bringing the best living experience for our lovely client.
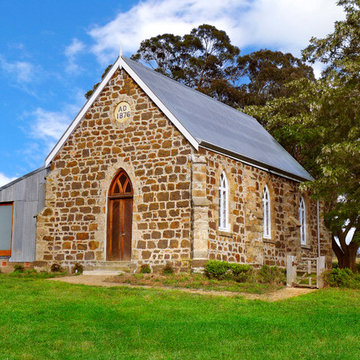
Original stone church with sheep shed attached to one side has been converted to a holiday house.
シドニーにあるカントリー風のおしゃれな切妻屋根の家 (メタルサイディング) の写真
シドニーにあるカントリー風のおしゃれな切妻屋根の家 (メタルサイディング) の写真
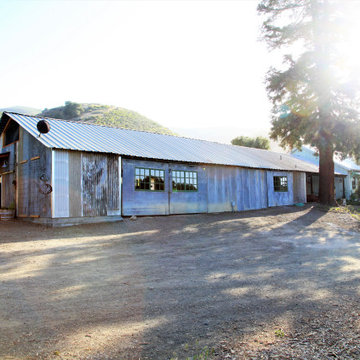
Santa Rosa Rd Cottage, Farm Stand & Breezeway // Location: Buellton, CA // Type: Remodel & New Construction. Cottage is new construction. Farm stand and breezeway are renovated. // Architect: HxH Architects
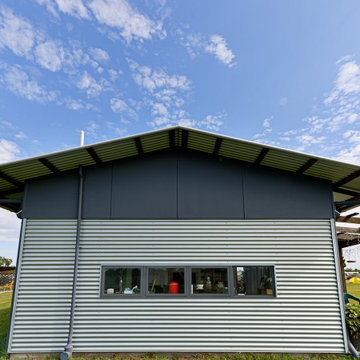
Long, narrow house referencing rural sheds. Custom made operable walls, simple materials and construction.
サンシャインコーストにある低価格の中くらいなラスティックスタイルのおしゃれな家の外観 (メタルサイディング) の写真
サンシャインコーストにある低価格の中くらいなラスティックスタイルのおしゃれな家の外観 (メタルサイディング) の写真
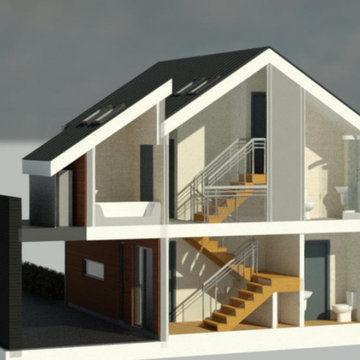
Design and build of new 4 bedroomed home, construction to commence July 2021
他の地域にある中くらいなコンテンポラリースタイルのおしゃれな家の外観 (メタルサイディング) の写真
他の地域にある中くらいなコンテンポラリースタイルのおしゃれな家の外観 (メタルサイディング) の写真
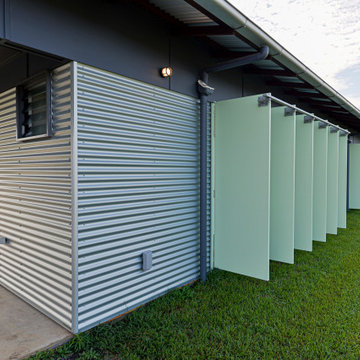
Long, narrow house referencing rural sheds. Custom made operable walls, simple materials and construction.
サンシャインコーストにある低価格の中くらいなラスティックスタイルのおしゃれな家の外観 (メタルサイディング) の写真
サンシャインコーストにある低価格の中くらいなラスティックスタイルのおしゃれな家の外観 (メタルサイディング) の写真
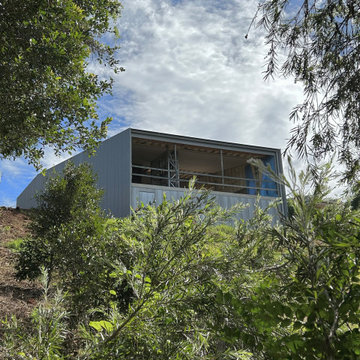
External view of the house under construction.
サンシャインコーストにある高級な中くらいなコンテンポラリースタイルのおしゃれな家の外観 (メタルサイディング) の写真
サンシャインコーストにある高級な中くらいなコンテンポラリースタイルのおしゃれな家の外観 (メタルサイディング) の写真
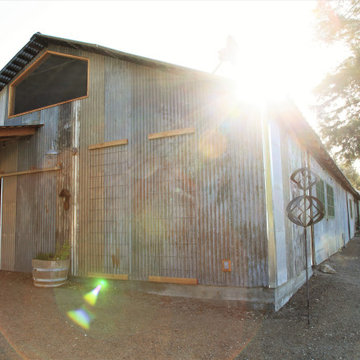
Santa Rosa Rd Cottage, Farm Stand & Breezeway // Location: Buellton, CA // Type: Remodel & New Construction. Cottage is new construction. Farm stand and breezeway are renovated. // Architect: HxH Architects
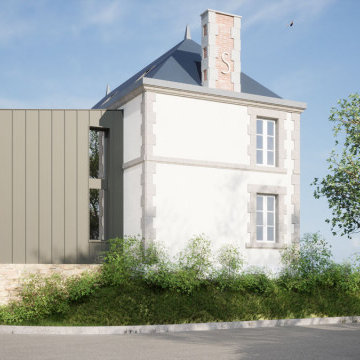
Prise de vue de la façade avec un bardage en zinc pour un projet d’extension sur une maison en Vendée.
他の地域にあるコンテンポラリースタイルのおしゃれな家の外観 (メタルサイディング) の写真
他の地域にあるコンテンポラリースタイルのおしゃれな家の外観 (メタルサイディング) の写真
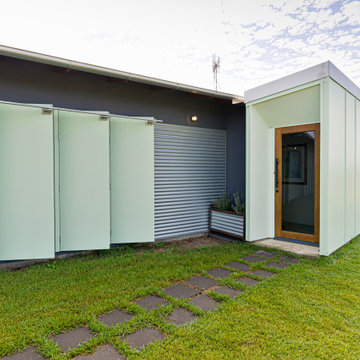
Long, narrow house referencing rural sheds. Custom made operable walls, simple materials and construction.
サンシャインコーストにある低価格の中くらいなラスティックスタイルのおしゃれな家の外観 (メタルサイディング) の写真
サンシャインコーストにある低価格の中くらいなラスティックスタイルのおしゃれな家の外観 (メタルサイディング) の写真
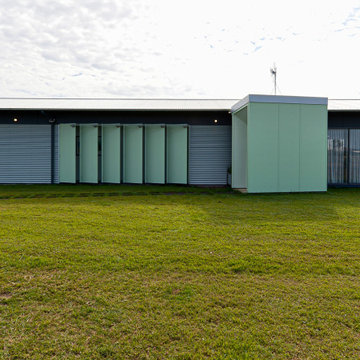
Long, narrow house referencing rural sheds. Custom made operable walls, simple materials and construction.
サンシャインコーストにある低価格の中くらいなラスティックスタイルのおしゃれな家の外観 (メタルサイディング) の写真
サンシャインコーストにある低価格の中くらいなラスティックスタイルのおしゃれな家の外観 (メタルサイディング) の写真
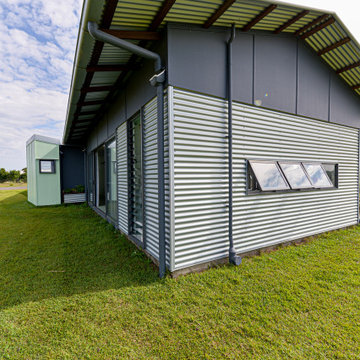
Long, narrow house referencing rural sheds. Custom made operable walls, simple materials and construction.
サンシャインコーストにある低価格の中くらいなラスティックスタイルのおしゃれな家の外観 (メタルサイディング) の写真
サンシャインコーストにある低価格の中くらいなラスティックスタイルのおしゃれな家の外観 (メタルサイディング) の写真
家の外観 (メタルサイディング) の写真
1
