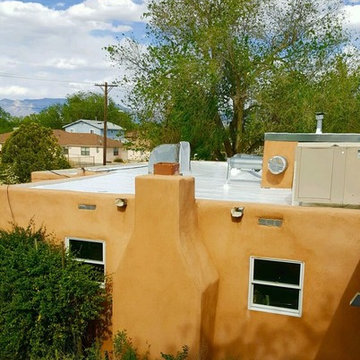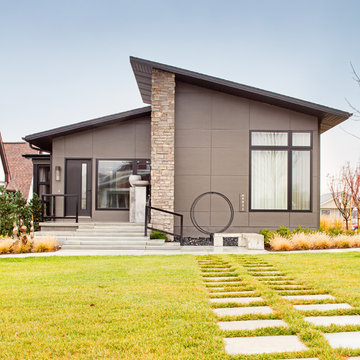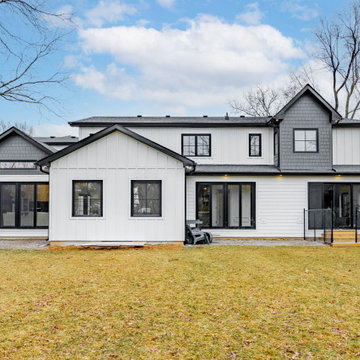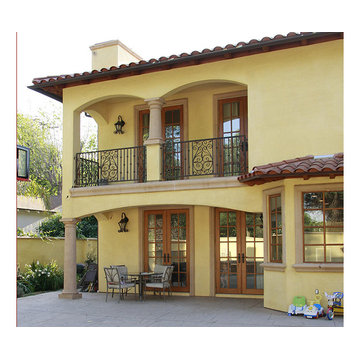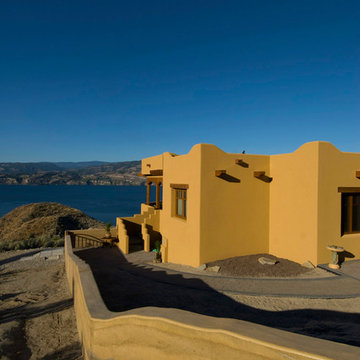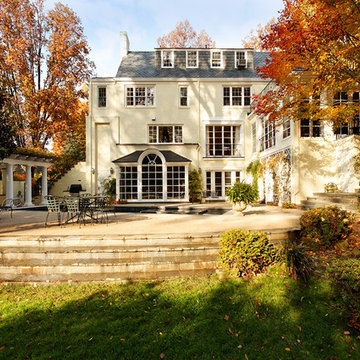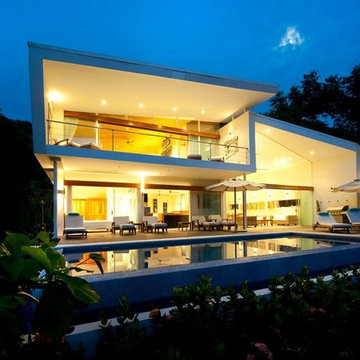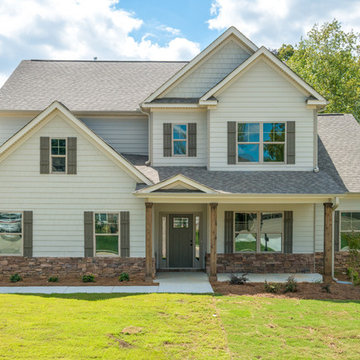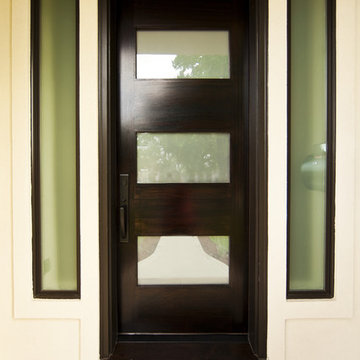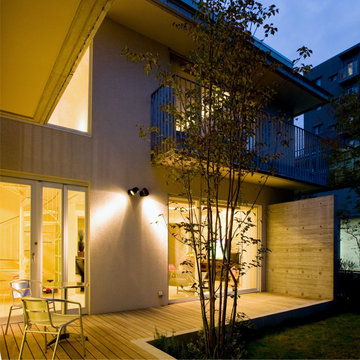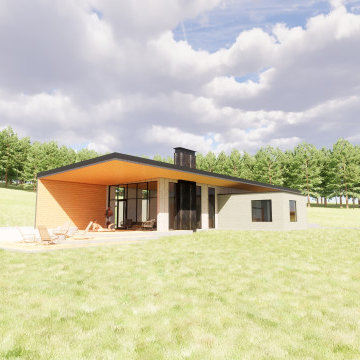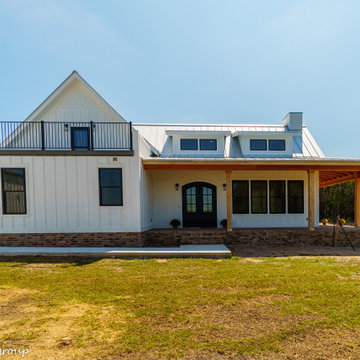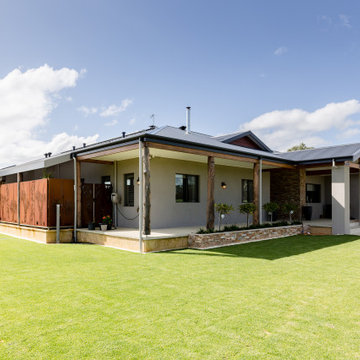黄色い家の外観 (アドベサイディング、コンクリートサイディング) の写真
絞り込み:
資材コスト
並び替え:今日の人気順
写真 1〜20 枚目(全 41 枚)
1/4

An atrium had been created with the addition of a hallway during an earlier remodling project, but had existed as mostly an afterthought after its initial construction.
New larger doors and windows added both physical and visual accessibility to the space, and the installation of a wall fountain and reclaimed brick pavers allow it to serve as a visual highlight when seen from the living room as shown here.
Architect: Gene Kniaz, Spiral Architects
General Contractor: Linthicum Custom Builders
Photo: Maureen Ryan Photography
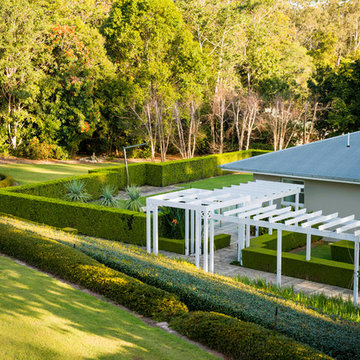
The home on this beautiful property was transformed into a classic American style beauty.
ブリスベンにある高級なトラディショナルスタイルのおしゃれな家の外観 (コンクリートサイディング) の写真
ブリスベンにある高級なトラディショナルスタイルのおしゃれな家の外観 (コンクリートサイディング) の写真
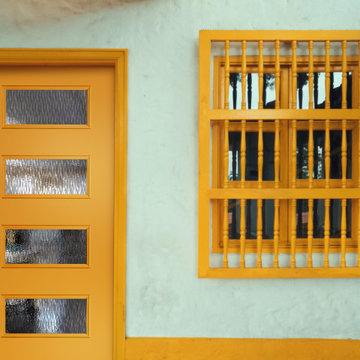
Upgrade any home with a modern front door. This Belleville Smooth door with Double Water glass is a great option. The pre-finish color in Orange Jewel is a fun addition to make it bold.
Door: BLS-228-113-4C
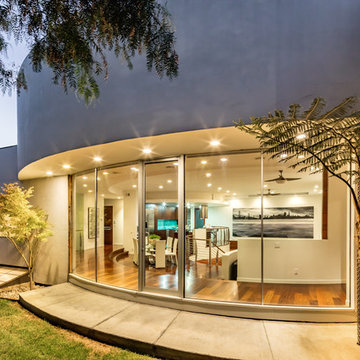
Continuing with our curvier architecture, the curve of the exterior is also consistent in the interior of this luxury home. The swerved glass wall further compliments the circular form inside and out.
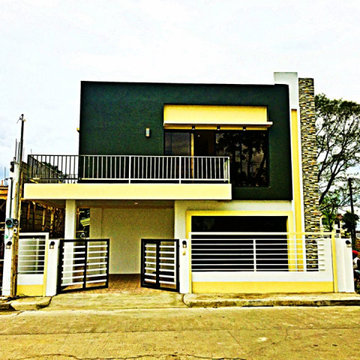
4 bedrooms
4 bathrooms
1 car garage
150sqm lot
200 sqm floor area
Service kitchen
他の地域にある低価格の小さなモダンスタイルのおしゃれな家の外観 (コンクリートサイディング) の写真
他の地域にある低価格の小さなモダンスタイルのおしゃれな家の外観 (コンクリートサイディング) の写真
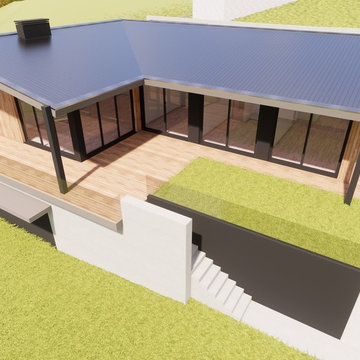
In an uneven terrain both in form and slope, with a pre-existing construction, a house is built integrated in the land whose main access, both car and pedestrian is located north of the land, aiming to provide privacy to the housing due to its surroundings .
Developing in an L-shaped, it makes a clear separation between the technical and social areas and the more private areas.
Having, the client, aimed at a "non-cubic" but still contemporary home, the sloped cover promotes a set of volumes.
One of the requirements for the development of the project relies on the low maintenance of the house resulting in the choice of materials and tones less subject to temporal degradation.
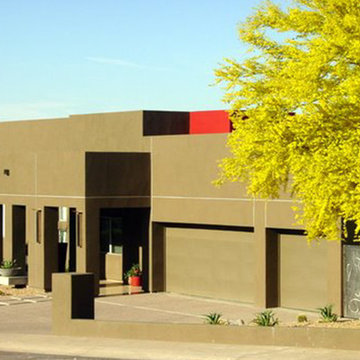
This 1970's desert ranch house was expanded and completely overhauled into a clean, contemporary style. Kelp-patterned stainless steel and copper were featured in the custom light fixtures and gate.
黄色い家の外観 (アドベサイディング、コンクリートサイディング) の写真
1
