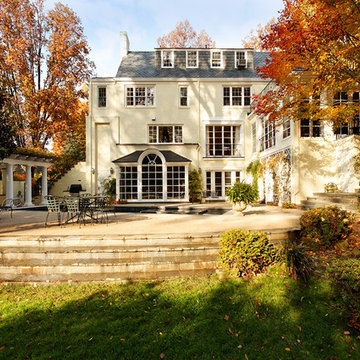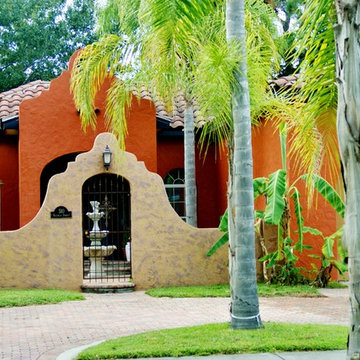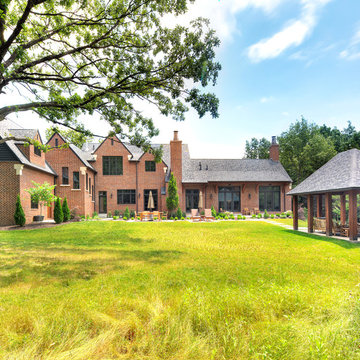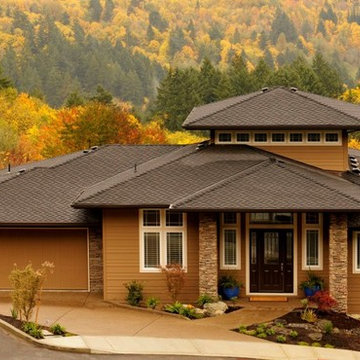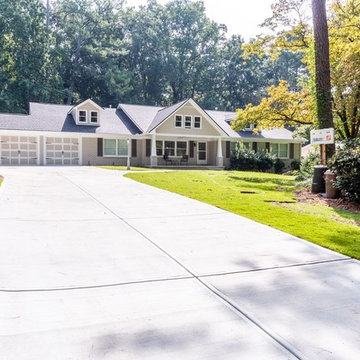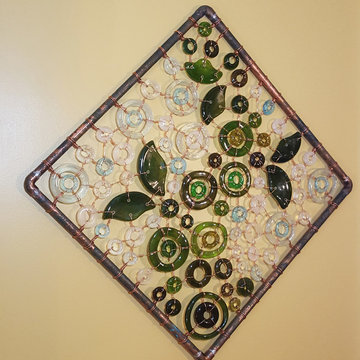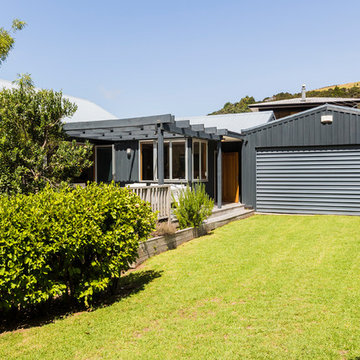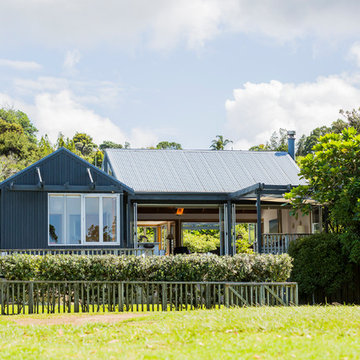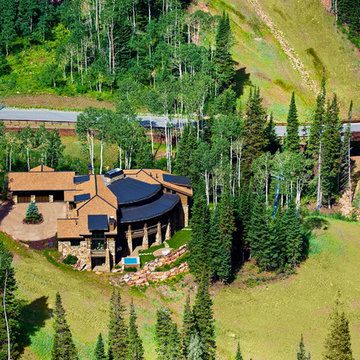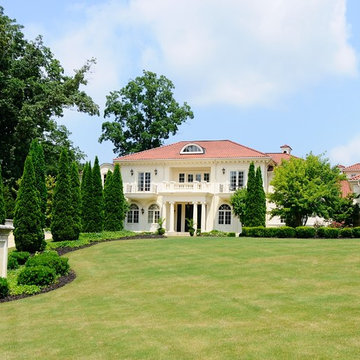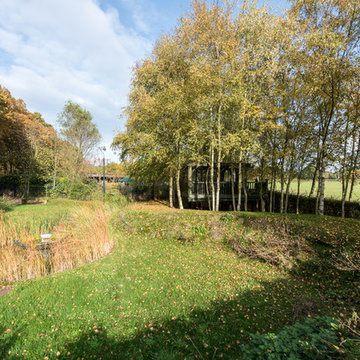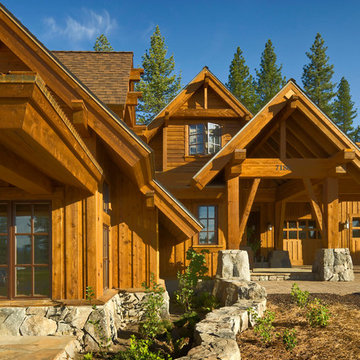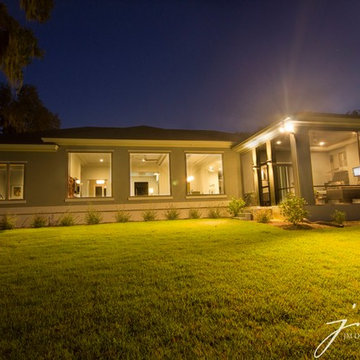黄色い家の外観の写真
絞り込み:
資材コスト
並び替え:今日の人気順
写真 2301〜2320 枚目(全 6,962 枚)
1/2
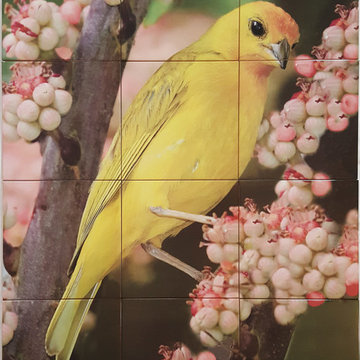
Custom Printed Outdoor Tile Mural from photograph of bird
オーランドにある低価格の中くらいなコンテンポラリースタイルのおしゃれな家の外観の写真
オーランドにある低価格の中くらいなコンテンポラリースタイルのおしゃれな家の外観の写真
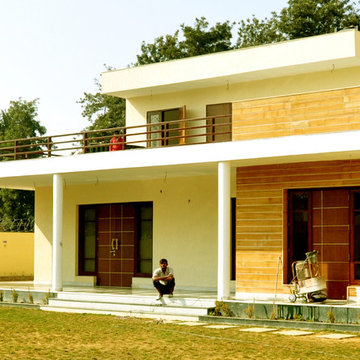
front view (east side) along with part side view (North) with front lawn from North east side
Credit to Horizon Design Studio
デリーにあるコンテンポラリースタイルのおしゃれな家の外観の写真
デリーにあるコンテンポラリースタイルのおしゃれな家の外観の写真
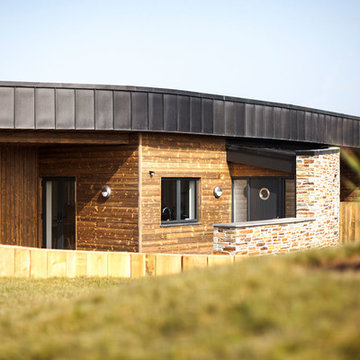
Sited on a former golf driving range, the curved, undulating designed building sits within a hill ridge, complete with a sedum roof and Kebony cladding, discretely blending with the surroundings. The use of high quality natural materials and locally sourced stone anchors the development in its environment.
The bespoke and contemporary south-facing split level apartments provide reverse living accommodation over two floors, with inset balconies on the first floor taking advantage of the views across to Polzeath without compromising privacy.
The apartments were designed to blend in with and complement the surrounding landscape, making the most of a spectacular setting with minimal environmental impact, both in construction and maintenance.
Design & Planning & Landscape by Laurence Associates Image by BRAND TRAIN
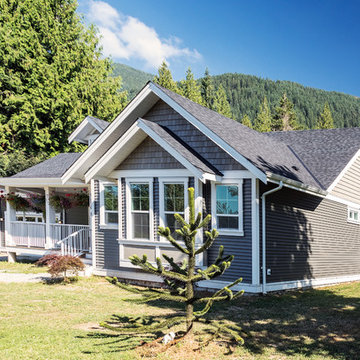
This beautiful custom farmhouse has cool toned exterior finishes and warm toned interior finishes for a traditional and welcoming feel.
Photos by Brice Ferre
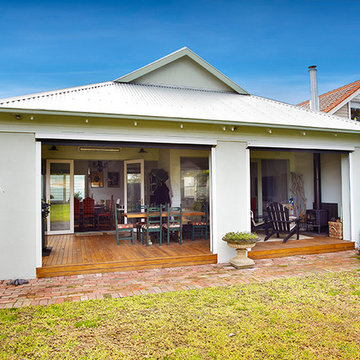
Axiom Photography, Campberwell (alex@axiomphotography.com.au)
メルボルンにあるラグジュアリーな中くらいなコンテンポラリースタイルのおしゃれな家の外観の写真
メルボルンにあるラグジュアリーな中くらいなコンテンポラリースタイルのおしゃれな家の外観の写真

帰りが遅いご主人をはじめご家族皆様が帰ってきたときにほっとできるような玄関まわりにしました。日中は季節の移ろいを感じ、夜は日中とは違った表情を愉しんでいただける空間です。「温泉に来たみたい!」ときどき遊びに来るお孫さんのそんなお言葉がうれしいです。
東京都下にある和風のおしゃれな家の外観の写真
東京都下にある和風のおしゃれな家の外観の写真
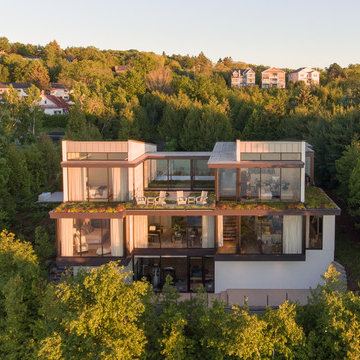
Our clients had a very clear vision for what they wanted in a new home and hired our team to help them bring that dream to life. Their goal was to create a contemporary oasis. The main level consists of a courtyard, spa, master suite, kitchen, dining room, living areas, wet bar, large mudroom with ample coat storage, a small outdoor pool off the spa as well as a focal point entry and views of the lake. The second level has four bedrooms, two of which are suites, a third bathroom, a library/common area, outdoor deck and views of the lake, indoor courtyard and live roof. The home also boasts a lower level complete with a movie theater, bathroom, ping-pong/pool area, and home gym. The interior and exterior of the home utilizes clean lines and warm materials. It was such a rewarding experience to help our clients to truly build their dream.
- Jacqueline Southby Photography
黄色い家の外観の写真
116
