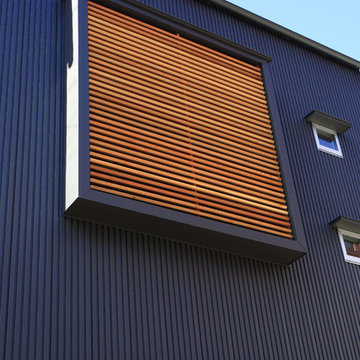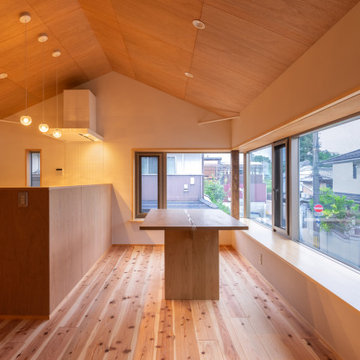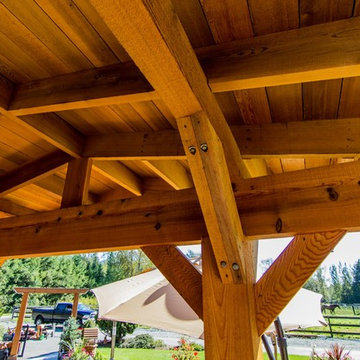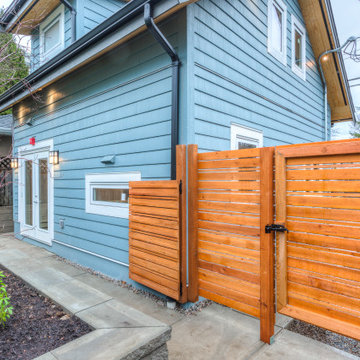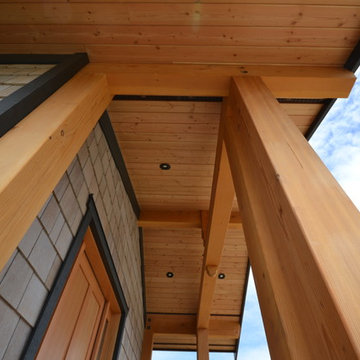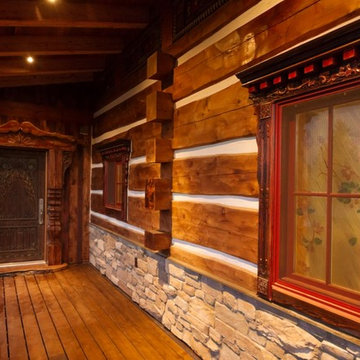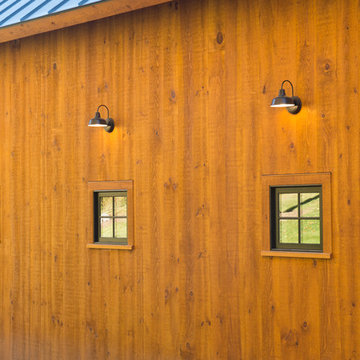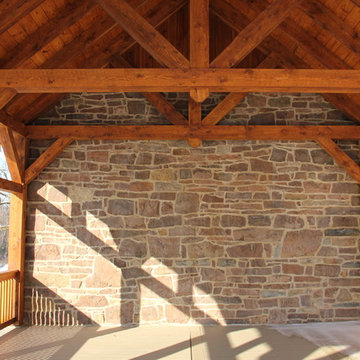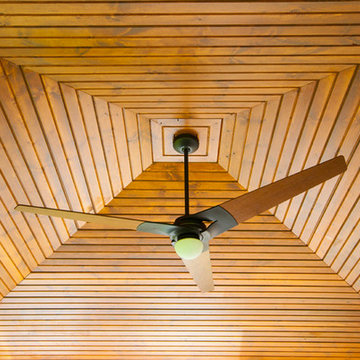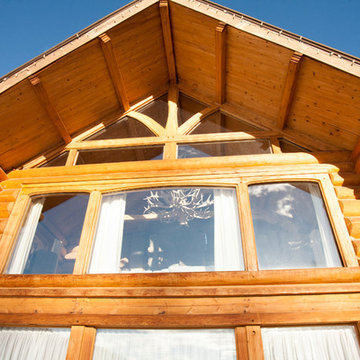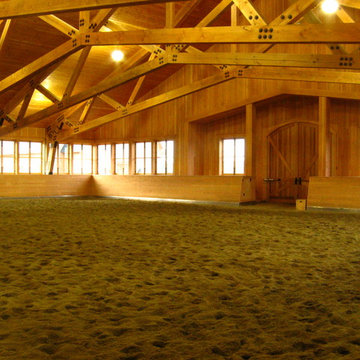木目調の切妻屋根の家の写真
絞り込み:
資材コスト
並び替え:今日の人気順
写真 141〜160 枚目(全 308 枚)
1/3
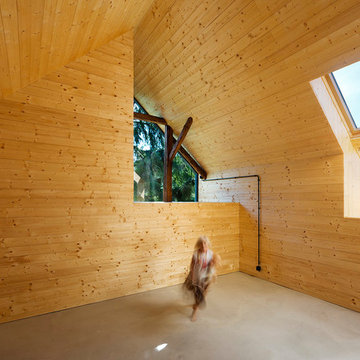
Schlafzimmer mit Giebelfenster nach Osten
Foto: Ester Havlová
他の地域にあるコンテンポラリースタイルのおしゃれな家の外観の写真
他の地域にあるコンテンポラリースタイルのおしゃれな家の外観の写真
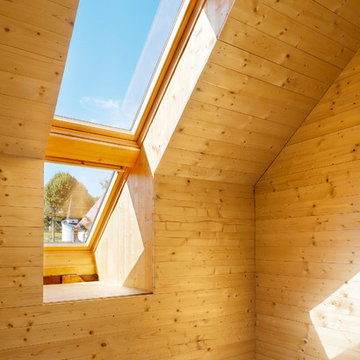
Interieur eines Kinderzimmers im 1. OG
Foto: Ester Havlová
他の地域にあるコンテンポラリースタイルのおしゃれな家の外観の写真
他の地域にあるコンテンポラリースタイルのおしゃれな家の外観の写真
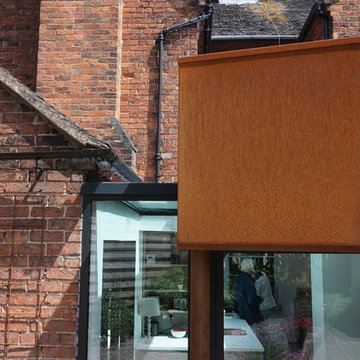
Our ’Corten Extension’ project; new open plan kitchen-diner as part of a side-return and rear single storey extension and remodel to a Victorian terrace. The recessed glazed detail between existing and new.
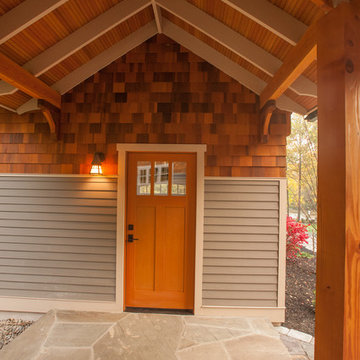
Rob Spring Photography
ニューヨークにあるラグジュアリーな巨大なトラディショナルスタイルのおしゃれな家の外観 (混合材サイディング、マルチカラーの外壁) の写真
ニューヨークにあるラグジュアリーな巨大なトラディショナルスタイルのおしゃれな家の外観 (混合材サイディング、マルチカラーの外壁) の写真
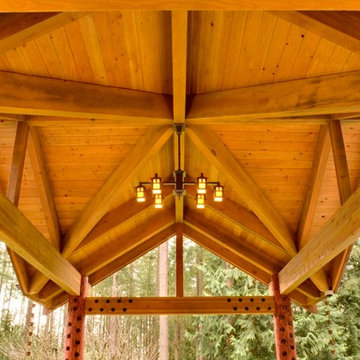
Concealed hardware makes for furniture-quality timberframe construction under oragami roof.
シアトルにあるラグジュアリーなラスティックスタイルのおしゃれな家の外観の写真
シアトルにあるラグジュアリーなラスティックスタイルのおしゃれな家の外観の写真
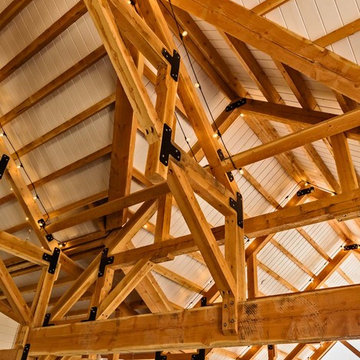
Exterior of farmhouse style post and beam wedding venue.
オマハにある巨大なカントリー風のおしゃれな家の外観の写真
オマハにある巨大なカントリー風のおしゃれな家の外観の写真
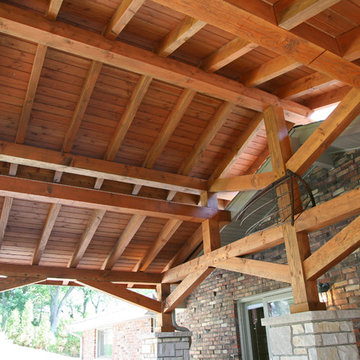
This East Troy home on Booth Lake had a few drainage issues that needed to be resolved, but one thing was clear, the homeowners knew with the proper design features, their property had amazing potential to be a fixture on the lake.
Starting with a redesign of the backyard, including retaining walls and other drainage features, the home was then ready for a radical facelift. We redesigned the entry of the home with a timber frame portico/entryway. The entire portico was built with the old-world artistry of a mortise and tenon framing method. We also designed and installed a new deck and patio facing the lake, installed an integrated driveway and sidewalk system throughout the property and added a splash of evening effects with some beautiful architectural lighting around the house.
A Timber Tech deck with Radiance cable rail system was added off the side of the house to increase lake viewing opportunities and a beautiful stamped concrete patio was installed at the lower level of the house for additional lounging.
Lastly, the original detached garage was razed and rebuilt with a new design that not only suits our client’s needs, but is designed to complement the home’s new look. The garage was built with trusses to create the tongue and groove wood cathedral ceiling and the storage area to the front of the garage. The secondary doors on the lakeside of the garage were installed to allow our client to drive his golf cart along the crushed granite pathways and to provide a stunning view of Booth Lake from the multi-purpose garage.
Photos by Beth Welsh, Interior Changes
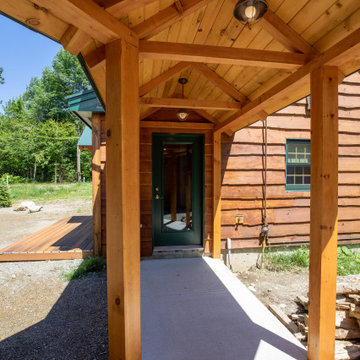
These clients built this house 20 years ago and it holds many fond memories. They wanted to make sure those memories could be passed on to their grandkids. We worked hard to retain the character of the house while giving it a serious facelift.
A high performance and sustainable mountain home. The kitchen and dining area is one big open space allowing for lots of countertop, a huge dining table (4.5’x7.5’) with booth seating, and big appliances for large family meals.
In the main house, we enlarged the Kitchen and Dining room, renovated the Entry/ Mudroom, added two Bedrooms and a Bathroom to the second story, enlarged the Loft and created a hangout room for the grandkids (aka bedroom #6), and moved the Laundry area. The contractor also masterfully preserved and flipped the existing stair to face the opposite direction. We also added a two-car Garage with a one bedroom apartment above and connected it to the house with a breezeway. And, one of the best parts, they installed a new ERV system.
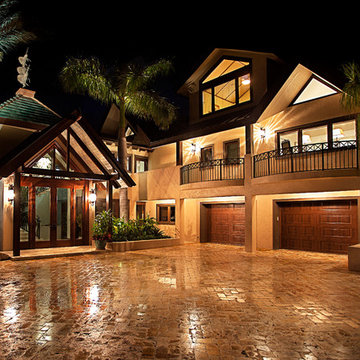
Land's End lights up the night with strategically placed outdoor light fixtures.
マイアミにある高級なトロピカルスタイルのおしゃれな家の外観 (漆喰サイディング、黄色い外壁) の写真
マイアミにある高級なトロピカルスタイルのおしゃれな家の外観 (漆喰サイディング、黄色い外壁) の写真
木目調の切妻屋根の家の写真
8
