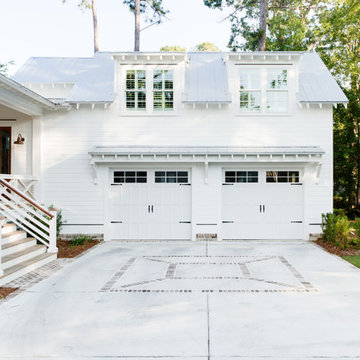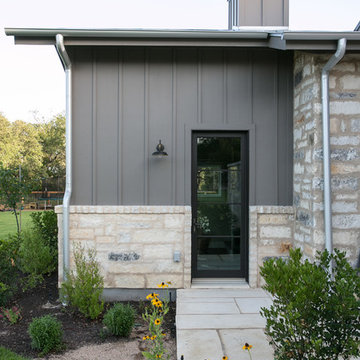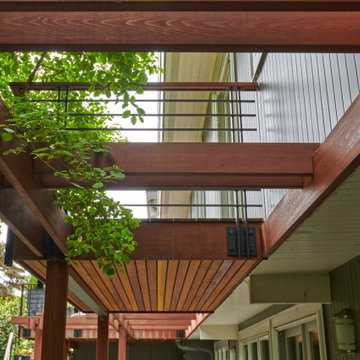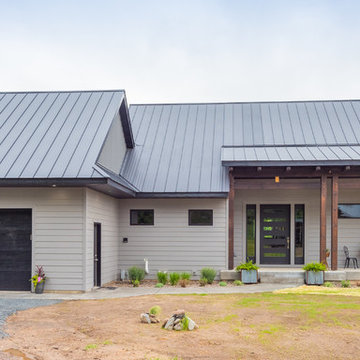白い家の外観の写真
絞り込み:
資材コスト
並び替え:今日の人気順
写真 1〜20 枚目(全 382 枚)
1/4
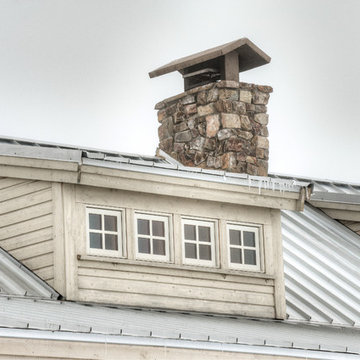
Chimney detail. Photography by Lucas Henning.
シアトルにある高級な中くらいなカントリー風のおしゃれな家の外観の写真
シアトルにある高級な中くらいなカントリー風のおしゃれな家の外観の写真

Modern twist on the classic A-frame profile. This multi-story Duplex has a striking façade that juxtaposes large windows against organic and industrial materials. Built by Mast & Co Design/Build features distinguished asymmetrical architectural forms which accentuate the contemporary design that flows seamlessly from the exterior to the interior.
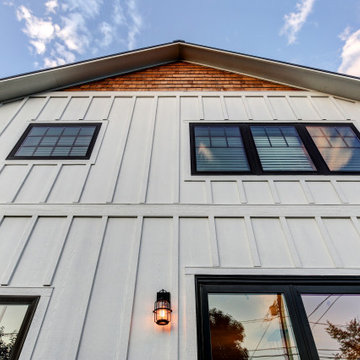
This urban craftsman style bungalow was a pop-top renovation to make room for a growing family. We transformed a stucco exterior to this beautiful board and batten farmhouse style. You can find this home near Sloans Lake in Denver in an up and coming neighborhood of west Denver.
Colorado Siding Repair replaced the siding and panted the white farmhouse with Sherwin Williams Duration exterior paint.
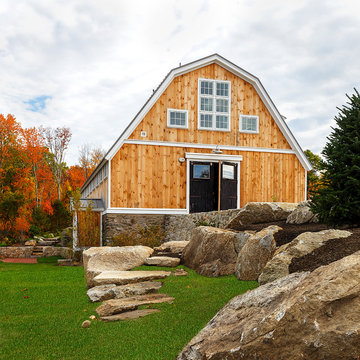
Front view of renovated barn with new front entry, landscaping, and creamery.
ボストンにある中くらいなカントリー風のおしゃれな家の外観の写真
ボストンにある中くらいなカントリー風のおしゃれな家の外観の写真
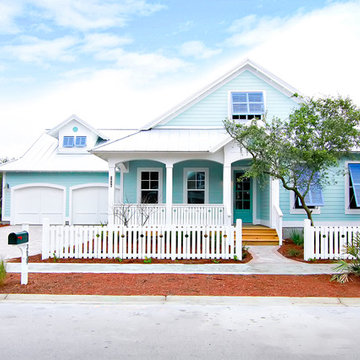
Built by Glenn Layton Homes in Paradise Key South Beach, Jacksonville Beach, Florida.
ジャクソンビルにある中くらいなビーチスタイルのおしゃれな家の外観の写真
ジャクソンビルにある中くらいなビーチスタイルのおしゃれな家の外観の写真
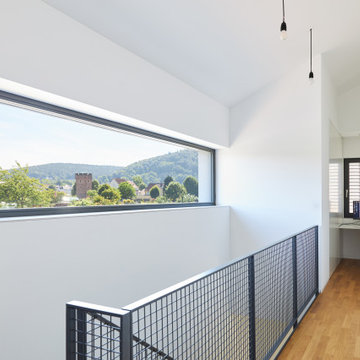
Ein harmonisches Einfamilienhaus mit einem malerischen Ausblick auf Schrebergärten und sanft geschwungene Weinberge. Trotz seiner kompakten Bauweise präsentiert das Haus großzügige Innenräume. Die Naturbelassene Holzfassade verleiht ihm eine warme und einladende Ausstrahlung, die perfekt in die Umgebung passt.
Die gebäudeform ist schlicht und durchdacht, was dem Haus eine zeitlose Eleganz verleiht.
In Bezug auf Nachhaltigkeit und Energieeffizienz setzt das Haus ebenfalls Maßstäbe. Mit einer Erdwärmesonde und einer kernaktivierten Bodenplatte wird das Haus energiesparend beheizt und gekühlt, was einen verantwortungsvollen Umgang mit Ressourcen gewährleistet. Die zentrale Lüftungsanlage sorgt für kontrollierte Frischluftzufuhr und ein angenehmes Raumklima, was das Wohlbefinden der Bewohner steigert. Darüber hinaus trägt eine leistungsfähige Photovoltaikanlage dazu bei, den Energiebedarf des Hauses zu decken und den ökologischen Fußabdruck zu minimieren.
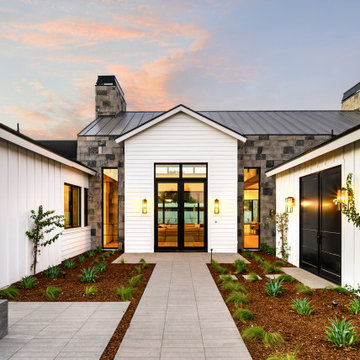
WINNER: Silver Award – One-of-a-Kind Custom or Spec 4,001 – 5,000 sq ft, Best in American Living Awards, 2019
Affectionately called The Magnolia, a reference to the architect's Southern upbringing, this project was a grass roots exploration of farmhouse architecture. Located in Phoenix, Arizona’s idyllic Arcadia neighborhood, the home gives a nod to the area’s citrus orchard history.
Echoing the past while embracing current millennial design expectations, this just-complete speculative family home hosts four bedrooms, an office, open living with a separate “dirty kitchen”, and the Stone Bar. Positioned in the Northwestern portion of the site, the Stone Bar provides entertainment for the interior and exterior spaces. With retracting sliding glass doors and windows above the bar, the space opens up to provide a multipurpose playspace for kids and adults alike.
Nearly as eyecatching as the Camelback Mountain view is the stunning use of exposed beams, stone, and mill scale steel in this grass roots exploration of farmhouse architecture. White painted siding, white interior walls, and warm wood floors communicate a harmonious embrace in this soothing, family-friendly abode.
Project Details // The Magnolia House
Architecture: Drewett Works
Developer: Marc Development
Builder: Rafterhouse
Interior Design: Rafterhouse
Landscape Design: Refined Gardens
Photographer: ProVisuals Media
Awards
Silver Award – One-of-a-Kind Custom or Spec 4,001 – 5,000 sq ft, Best in American Living Awards, 2019
Featured In
“The Genteel Charm of Modern Farmhouse Architecture Inspired by Architect C.P. Drewett,” by Elise Glickman for Iconic Life, Nov 13, 2019
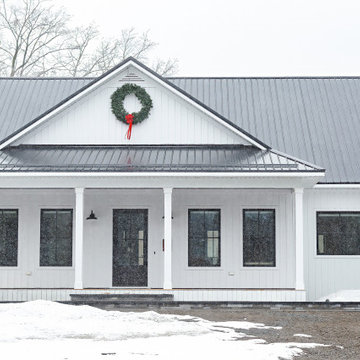
Single story farmhouse with attached double car garage. White board and batten siding with black windows, doors and fixtures. Black metal roofing
他の地域にある高級な中くらいなカントリー風のおしゃれな家の外観 (縦張り) の写真
他の地域にある高級な中くらいなカントリー風のおしゃれな家の外観 (縦張り) の写真
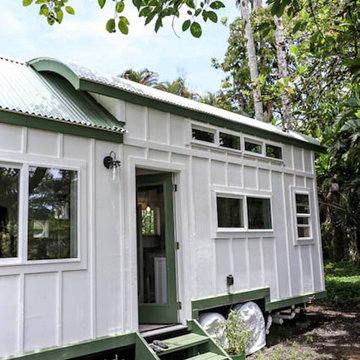
Here you can see the dome skylight that's above the soaking tub and how the round wall extrudes from the wall opening up the bathroom with more space. The Oasis Model ATU Tiny Home Exterior in White and Green. Tiny Home on Wheels. Hawaii getaway. 8x24' trailer.
I love working with clients that have ideas that I have been waiting to bring to life. All of the owner requests were things I had been wanting to try in an Oasis model. The table and seating area in the circle window bump out that normally had a bar spanning the window; the round tub with the rounded tiled wall instead of a typical angled corner shower; an extended loft making a big semi circle window possible that follows the already curved roof. These were all ideas that I just loved and was happy to figure out. I love how different each unit can turn out to fit someones personality.
The Oasis model is known for its giant round window and shower bump-out as well as 3 roof sections (one of which is curved). The Oasis is built on an 8x24' trailer. We build these tiny homes on the Big Island of Hawaii and ship them throughout the Hawaiian Islands.
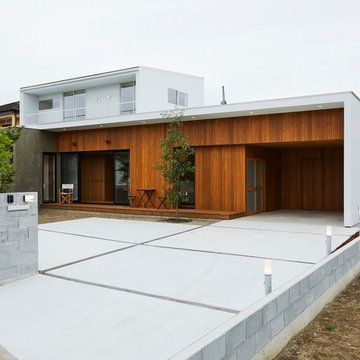
(夫婦+子供1+犬1)4人家族のための新築住宅
photos by Katsumi Simada
他の地域にある高級な中くらいなモダンスタイルのおしゃれな家の外観の写真
他の地域にある高級な中くらいなモダンスタイルのおしゃれな家の外観の写真
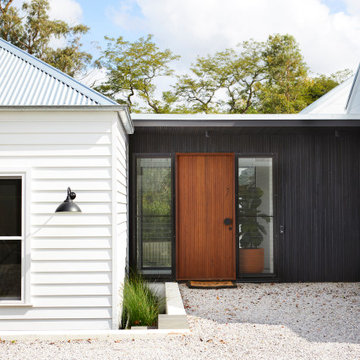
Charred timber cladding creates a distinctive link from the traditional front cottage to the modern pavillions
他の地域にあるラグジュアリーなコンテンポラリースタイルのおしゃれな家の外観の写真
他の地域にあるラグジュアリーなコンテンポラリースタイルのおしゃれな家の外観の写真
白い家の外観の写真
1




