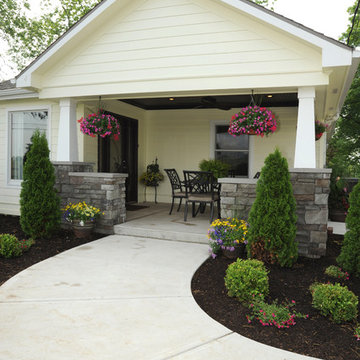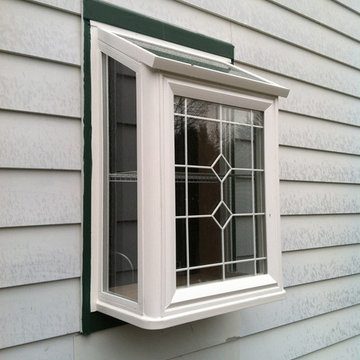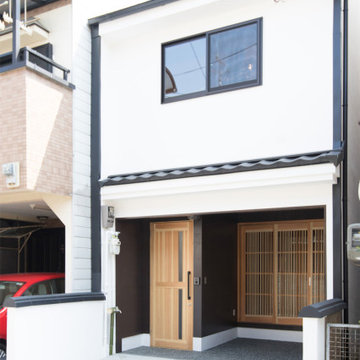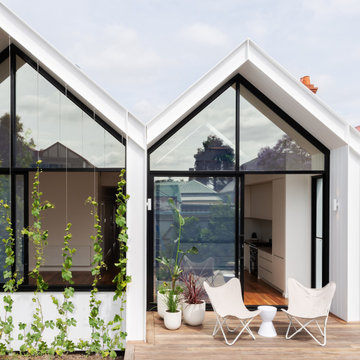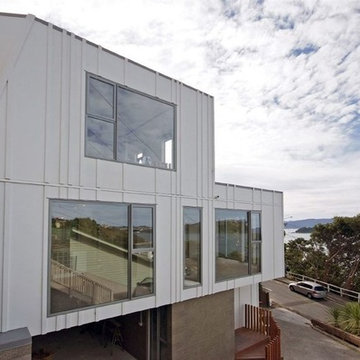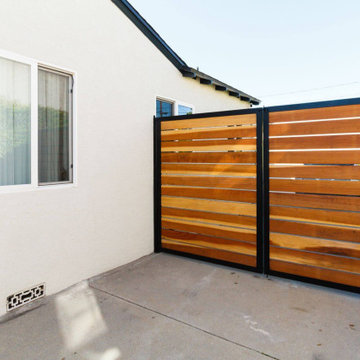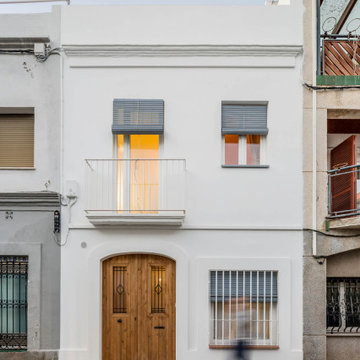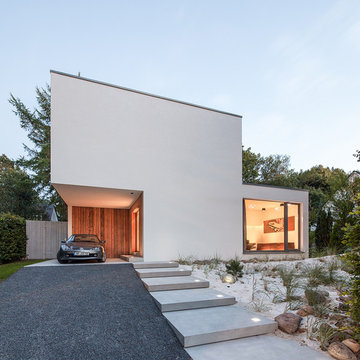小さな白い白い家 (紫の外壁) の写真
絞り込み:
資材コスト
並び替え:今日の人気順
写真 1〜20 枚目(全 233 枚)
1/5

23坪の土地を最大限に活かしながらシンプルで優しい外観。アイアン手すりも角ばらないようDesignしました。
他の地域にあるお手頃価格の小さなモダンスタイルのおしゃれな家の外観 (漆喰サイディング) の写真
他の地域にあるお手頃価格の小さなモダンスタイルのおしゃれな家の外観 (漆喰サイディング) の写真

A simple iconic design that both meets Passive House requirements and provides a visually striking home for a young family. This house is an example of design and sustainability on a smaller scale.
The connection with the outdoor space is central to the design and integrated into the substantial wraparound structure that extends from the front to the back. The extensions provide shelter and invites flow into the backyard.
Emphasis is on the family spaces within the home. The combined kitchen, living and dining area is a welcoming space featuring cathedral ceilings and an abundance of light.
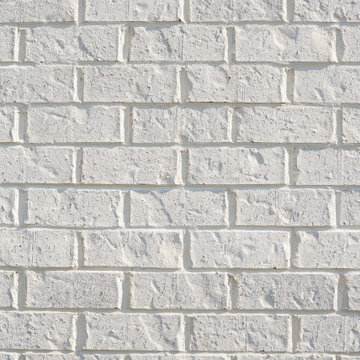
Charming cottage featuring Winter Haven brick using Federal White mortar.
他の地域にある小さなトラディショナルスタイルのおしゃれな家の外観 (レンガサイディング) の写真
他の地域にある小さなトラディショナルスタイルのおしゃれな家の外観 (レンガサイディング) の写真

ミネアポリスにある高級な小さなカントリー風のおしゃれな家の外観 (メタルサイディング、縦張り) の写真
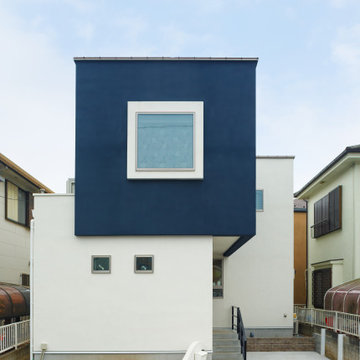
キューブを組み合わせた立体的なモダンテイストの外観。スクエアの窓は、まるで絵画を飾り付けたようです。2階の外壁をネイビー、1階を白壁にすることで浮遊感を持たせたデザインです。
東京都下にあるお手頃価格の小さな北欧スタイルのおしゃれな家の外観の写真
東京都下にあるお手頃価格の小さな北欧スタイルのおしゃれな家の外観の写真
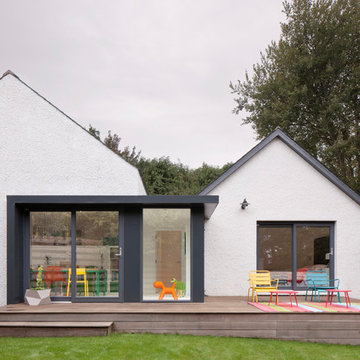
Extension to existing steading linking the existing living spaces with a new master bedroom in the converted garage.
Photography:
David Barbour Photography
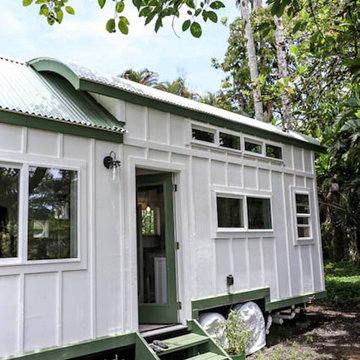
Here you can see the dome skylight that's above the soaking tub and how the round wall extrudes from the wall opening up the bathroom with more space. The Oasis Model ATU Tiny Home Exterior in White and Green. Tiny Home on Wheels. Hawaii getaway. 8x24' trailer.
I love working with clients that have ideas that I have been waiting to bring to life. All of the owner requests were things I had been wanting to try in an Oasis model. The table and seating area in the circle window bump out that normally had a bar spanning the window; the round tub with the rounded tiled wall instead of a typical angled corner shower; an extended loft making a big semi circle window possible that follows the already curved roof. These were all ideas that I just loved and was happy to figure out. I love how different each unit can turn out to fit someones personality.
The Oasis model is known for its giant round window and shower bump-out as well as 3 roof sections (one of which is curved). The Oasis is built on an 8x24' trailer. We build these tiny homes on the Big Island of Hawaii and ship them throughout the Hawaiian Islands.
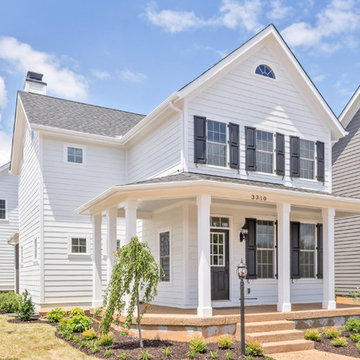
Bramante Homes craftsmanstyle with wraparound front porch, a thoughtfully planned interior layout and high quality finishes throughout.
他の地域にあるお手頃価格の小さなカントリー風のおしゃれな家の外観 (コンクリート繊維板サイディング) の写真
他の地域にあるお手頃価格の小さなカントリー風のおしゃれな家の外観 (コンクリート繊維板サイディング) の写真
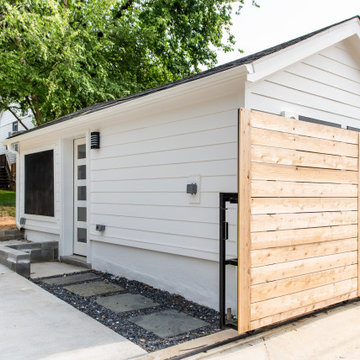
Conversion of a 1 car garage into an studio Additional Dwelling Unit
ワシントンD.C.にあるお手頃価格の小さなコンテンポラリースタイルのおしゃれな家の外観 (混合材サイディング) の写真
ワシントンD.C.にあるお手頃価格の小さなコンテンポラリースタイルのおしゃれな家の外観 (混合材サイディング) の写真
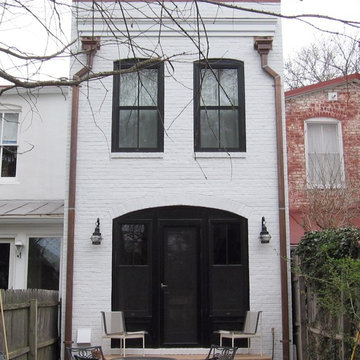
This is the rear addition designed for a tiny Georgetown rowhouse. It recalls the look of a carriage house with the large arched opening and simple symmetrical design.
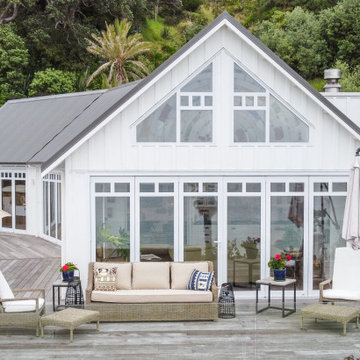
Old-school-meets-beach home; 130m2, plus garage, two handy sleepouts with ensuites, and a massive timber deck surrounding the main building.
他の地域にある小さなビーチスタイルのおしゃれな家の外観 (混合材サイディング) の写真
他の地域にある小さなビーチスタイルのおしゃれな家の外観 (混合材サイディング) の写真
小さな白い白い家 (紫の外壁) の写真
1
