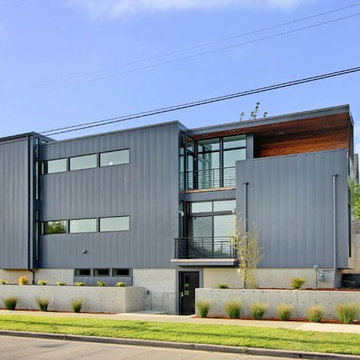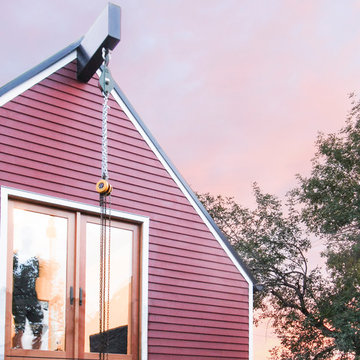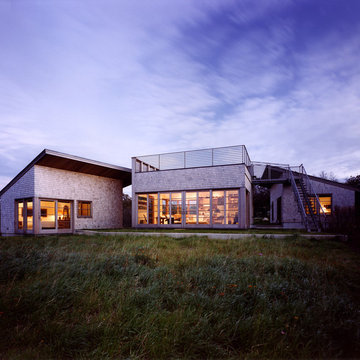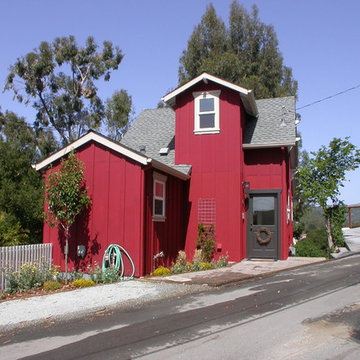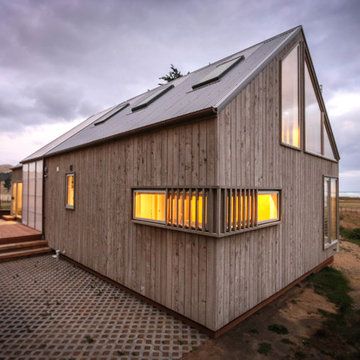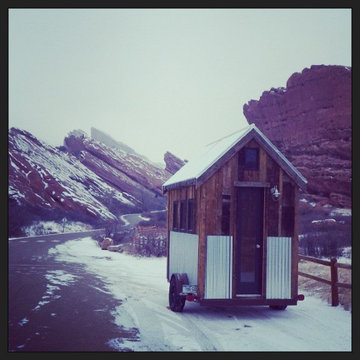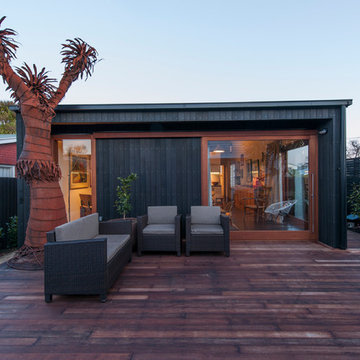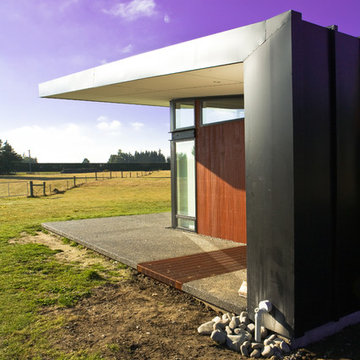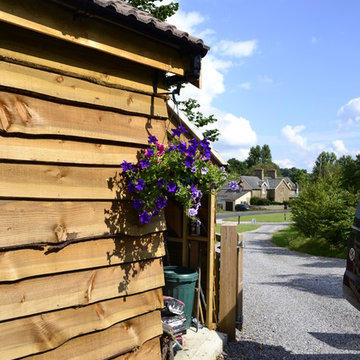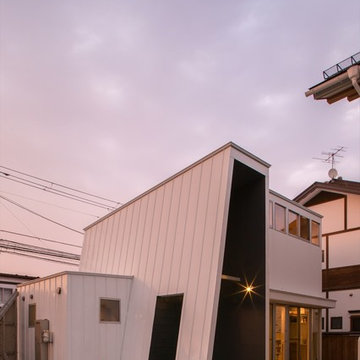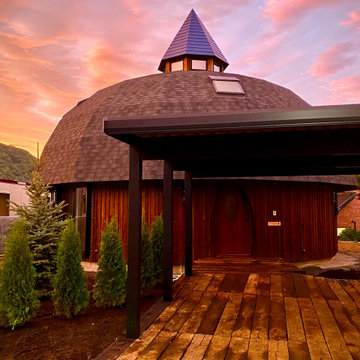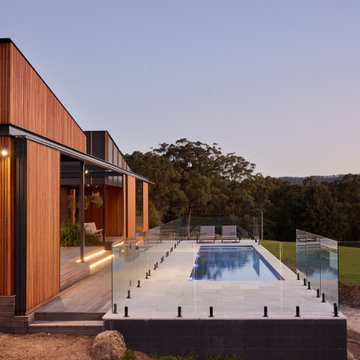小さな紫の木の家 (メタルサイディング) の写真
絞り込み:
資材コスト
並び替え:今日の人気順
写真 1〜20 枚目(全 26 枚)
1/5
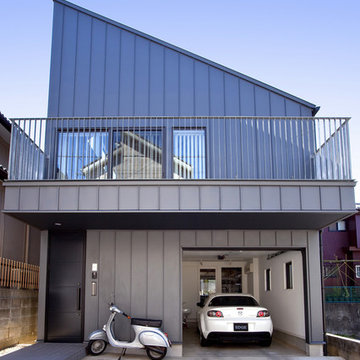
八千代の住宅|建物外観
向かって左側に玄関。右側にインナーガレージの電動シャッターが設けられています。
他の地域にある小さなコンテンポラリースタイルのおしゃれな家の外観 (メタルサイディング) の写真
他の地域にある小さなコンテンポラリースタイルのおしゃれな家の外観 (メタルサイディング) の写真

Set in Montana's tranquil Shields River Valley, the Shilo Ranch Compound is a collection of structures that were specifically built on a relatively smaller scale, to maximize efficiency. The main house has two bedrooms, a living area, dining and kitchen, bath and adjacent greenhouse, while two guest homes within the compound can sleep a total of 12 friends and family. There's also a common gathering hall, for dinners, games, and time together. The overall feel here is of sophisticated simplicity, with plaster walls, concrete and wood floors, and weathered boards for exteriors. The placement of each building was considered closely when envisioning how people would move through the property, based on anticipated needs and interests. Sustainability and consumption was also taken into consideration, as evidenced by the photovoltaic panels on roof of the garage, and the capability to shut down any of the compound's buildings when not in use.
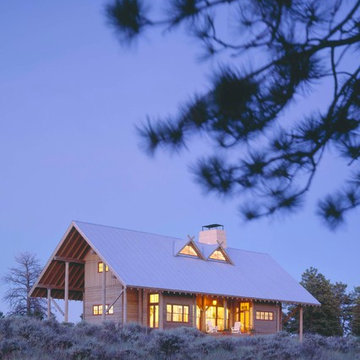
The scale, massing, texture, and use of materials attempted to compliment the natural environment. The use of pole barn post and beam construction methods intentionally reduced the impact of the built form on the indigenous landscape. The use of galvanized steel, rough sawn fir and cedar, concrete block, and industrial hardware shaped the building form to reference the regional vernacular of south central Montana, and were intended to weather and take on the patina similar to built forms found throughout the area built around the turn of the century.
J.K. Lawrence Photography
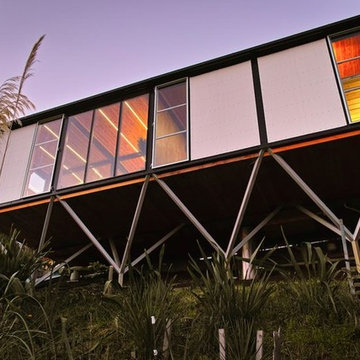
This new build project was always going to be a challenge with the steep hill site and difficult access. However the results are superb - this unique property is 100% custom designed and situated to capture the sun and unobstructed harbour views, this home is a testament to exceptional design and a love of Lyttelton. This home featured in the coffee table book 'Rebuilt' and Your Home and Garden.
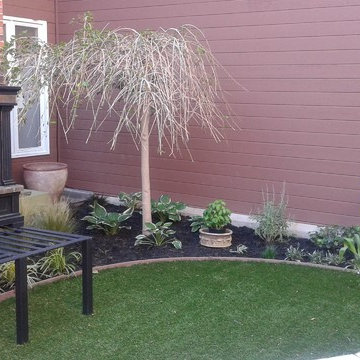
Artificial grass for no maintenance. Sprinkler system for perennial & annual garden.
デンバーにあるお手頃価格の小さなトランジショナルスタイルのおしゃれな家の外観の写真
デンバーにあるお手頃価格の小さなトランジショナルスタイルのおしゃれな家の外観の写真
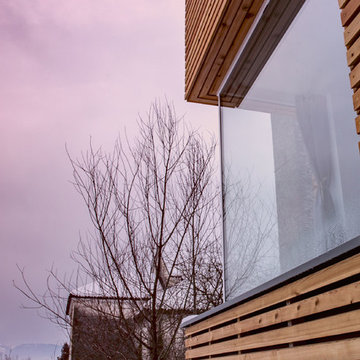
L'edificio è realizzato con struttura in legno e tamponamenti di pareti e solai in balle di paglia che hanno un ottimo potere isolante sia termico che acustico.
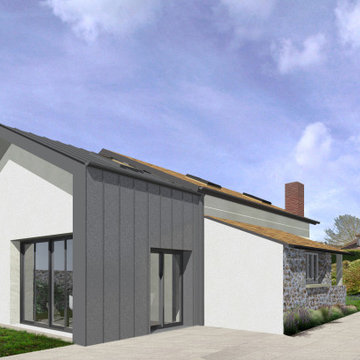
Réalisation d'une extension de 28m² pour une petite maison de 80m², avec redistribution intérieure.
L'extension s'inscrit en continuité de la maison existante, mais dans un registre plus contemporain.
Tournée vers le jardin, l'extension abrite cuisine et espace repas au rez-de-chaussée, et la chambre des parents à l'étage.
小さな紫の木の家 (メタルサイディング) の写真
1

