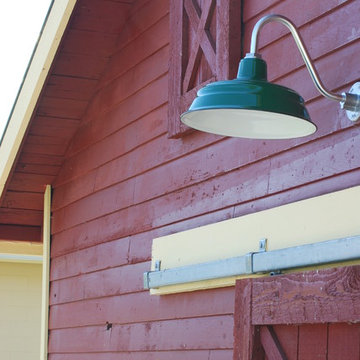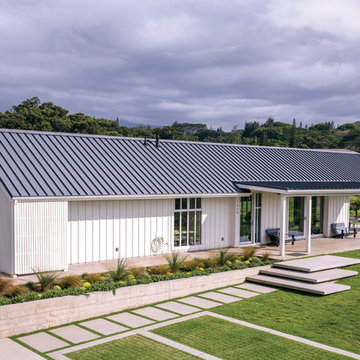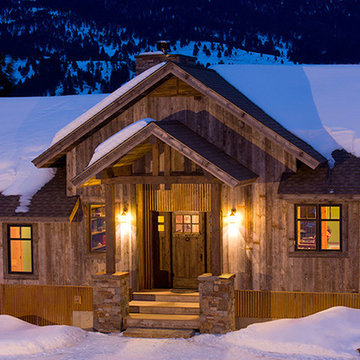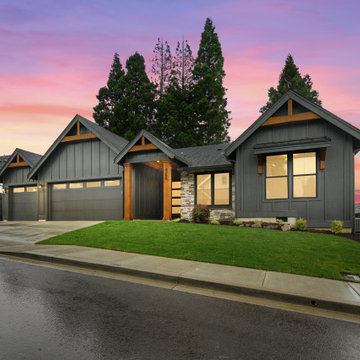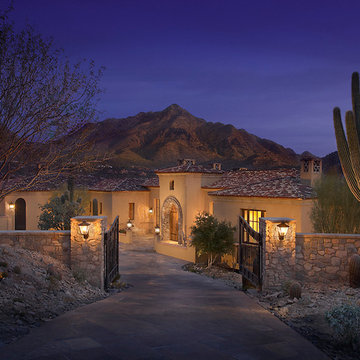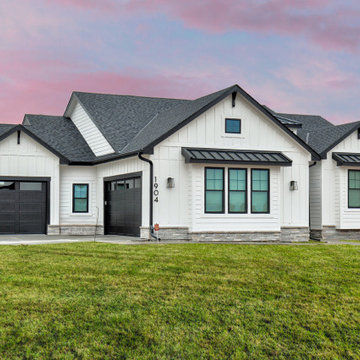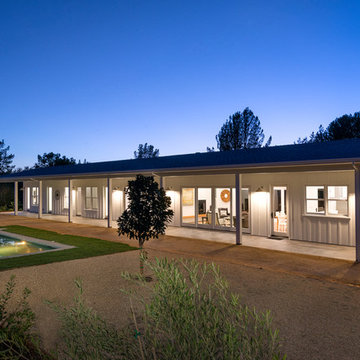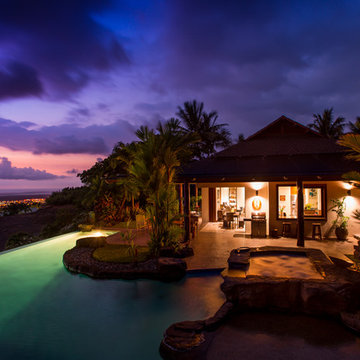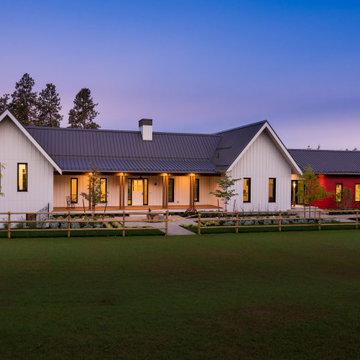紫の家の外観の写真
絞り込み:
資材コスト
並び替え:今日の人気順
写真 1〜20 枚目(全 104 枚)
1/5

A thoughtful, well designed 5 bed, 6 bath custom ranch home with open living, a main level master bedroom and extensive outdoor living space.
This home’s main level finish includes +/-2700 sf, a farmhouse design with modern architecture, 15’ ceilings through the great room and foyer, wood beams, a sliding glass wall to outdoor living, hearth dining off the kitchen, a second main level bedroom with on-suite bath, a main level study and a three car garage.
A nice plan that can customize to your lifestyle needs. Build this home on your property or ours.

MidCentury Modern Design
他の地域にある高級な中くらいなミッドセンチュリースタイルのおしゃれな家の外観 (漆喰サイディング、緑の外壁) の写真
他の地域にある高級な中くらいなミッドセンチュリースタイルのおしゃれな家の外観 (漆喰サイディング、緑の外壁) の写真
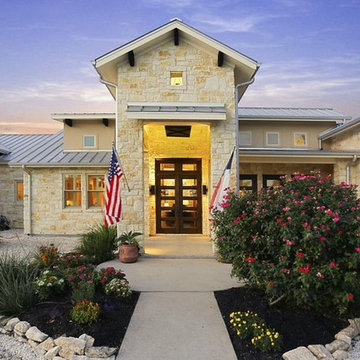
Purser Architectural Custom Home Design built by CAM Builders LLC
ヒューストンにあるラグジュアリーな中くらいなカントリー風のおしゃれな家の外観 (石材サイディング) の写真
ヒューストンにあるラグジュアリーな中くらいなカントリー風のおしゃれな家の外観 (石材サイディング) の写真

Exterior work consisting of garage door fully stripped and sprayed to the finest finish with new wood waterproof system and balcony handrail bleached and varnished.
https://midecor.co.uk/door-painting-services-in-putney/

MillerRoodell Architects // Gordon Gregory Photography
他の地域にあるラスティックスタイルのおしゃれな家の外観の写真
他の地域にあるラスティックスタイルのおしゃれな家の外観の写真

Design Credit: @katemarkerinteriors @leocottage
Photographer: @margaretrajic
グランドラピッズにあるビーチスタイルのおしゃれな家の外観の写真
グランドラピッズにあるビーチスタイルのおしゃれな家の外観の写真

The Pool House was pushed against the pool, preserving the lot and creating a dynamic relationship between the 2 elements. A glass garage door was used to open the interior onto the pool.
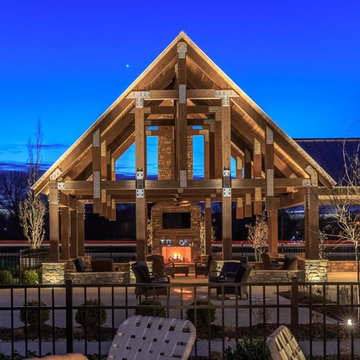
Twilight Exterior Outdoor Gathering - Jackson Hills Amenities Center in Mt Juliet, TN
Photography by Marty Paoletta
ナッシュビルにあるラグジュアリーな巨大なラスティックスタイルのおしゃれな家の外観 (レンガサイディング) の写真
ナッシュビルにあるラグジュアリーな巨大なラスティックスタイルのおしゃれな家の外観 (レンガサイディング) の写真
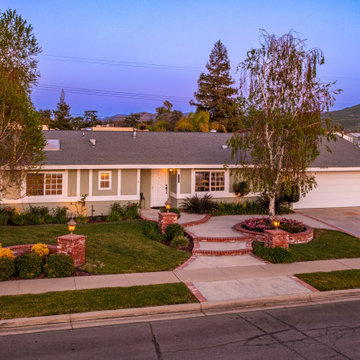
Sprawling Cali Ranch has it all! Get ready to enjoy the outdoors just as much as the indoors. Enter on a charming walkway w/ lush lanscape, crowned by white birch trees, lighting, and defining balusters. Soak in the tranquility n’ privacy of your own sparkling pool and spa trimmed w/ natural stone, baja shelf, pebble tech, and remote equipment access. Relax near the pool for outdoor dining w/separate covered seating. Landscaping lighting creates a magical nights. Prepare meals and spend quality family & friend time in your kitchen. White shaker style cabinetry w/ glass lighted displays, statement granite counters, large island w/ breakfast bar! SS faucet and sink, high end built-in dishwasher, double oven, builtin microwave, and 6- burner cook top with hood. Cozy up by the brick stone fireplace to experience Simi’s motto: ''Relax and Slow Down''. XL den in the back w/custom ceiling lighting perfect for a home theater. Flowing floorplan with 4 bdrs! M.bdrm with private bth. Organic hall bth w/slate flooring and wood vanity. Newer dual pane windows, and so much more. Enjoy a simpler, pace of life and begin your new chapter in this one of a kind home at 1830 Pope Ave! Outdoor dining, parks, hiking trails, parks, shops, schools and more!
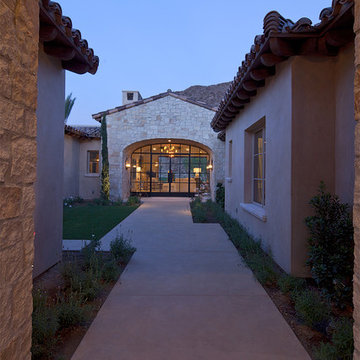
Lovely entry to this Custom Home. Private Courtyard beyond wooden gate. Stone details. George Gutenberg Photography
ロサンゼルスにあるラグジュアリーなカントリー風のおしゃれな家の外観 (漆喰サイディング) の写真
ロサンゼルスにあるラグジュアリーなカントリー風のおしゃれな家の外観 (漆喰サイディング) の写真
紫の家の外観の写真
1

