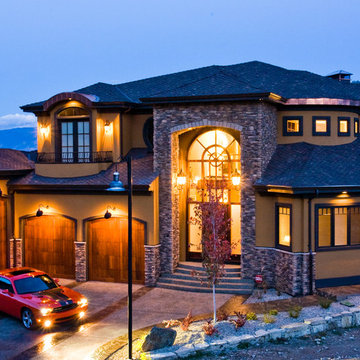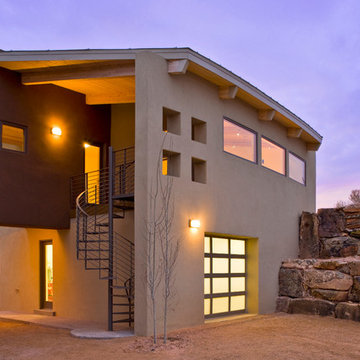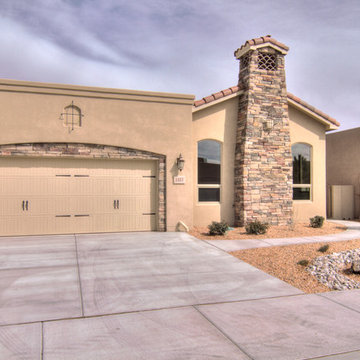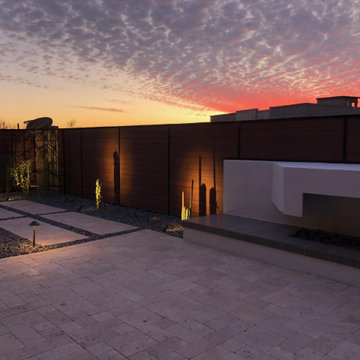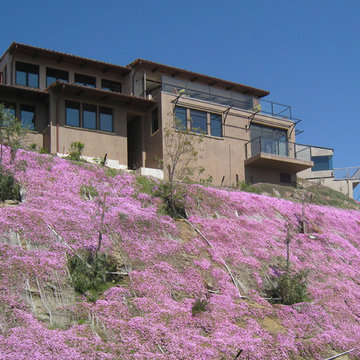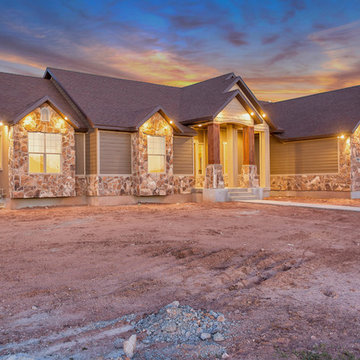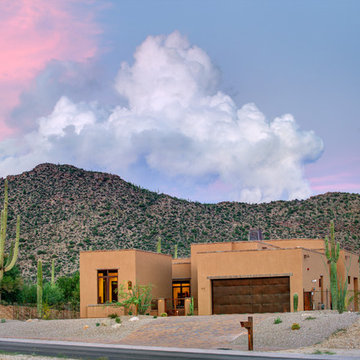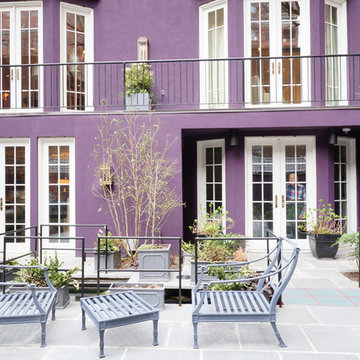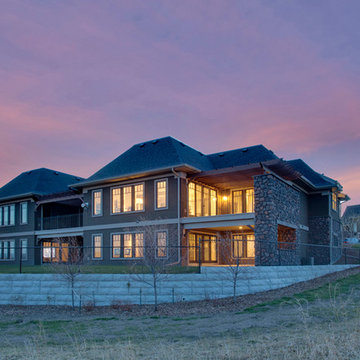紫の茶色い家 (紫の外壁、漆喰サイディング) の写真
絞り込み:
資材コスト
並び替え:今日の人気順
写真 1〜20 枚目(全 21 枚)
1/5
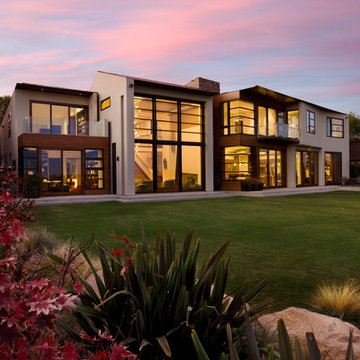
The back side of the home is configured with layers of slightly offset forms.
Photo: Jim Bartsch
ロサンゼルスにあるコンテンポラリースタイルのおしゃれな家の外観 (漆喰サイディング) の写真
ロサンゼルスにあるコンテンポラリースタイルのおしゃれな家の外観 (漆喰サイディング) の写真
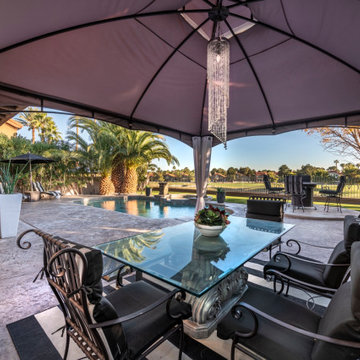
Large backyard with pool on golf course. Resort living in your own home.
ラスベガスにある高級なトランジショナルスタイルのおしゃれな家の外観 (漆喰サイディング) の写真
ラスベガスにある高級なトランジショナルスタイルのおしゃれな家の外観 (漆喰サイディング) の写真
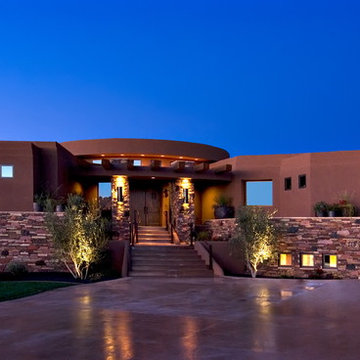
The exterior of this contemporary southwest home features a custom mix of stone and sand stucco finish.
Danny Lee Photography. Architect: Rob McQuay.
フェニックスにあるラグジュアリーな巨大なサンタフェスタイルのおしゃれな家の外観 (漆喰サイディング) の写真
フェニックスにあるラグジュアリーな巨大なサンタフェスタイルのおしゃれな家の外観 (漆喰サイディング) の写真
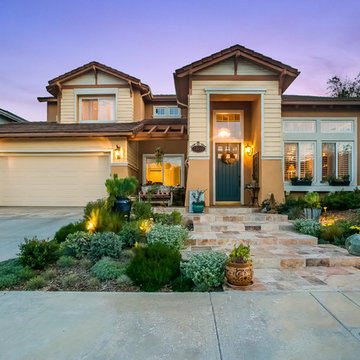
Wide, contemporary travertine walkway is softened by water-wise plantings and garden decor.
ロサンゼルスにあるお手頃価格の小さなトランジショナルスタイルのおしゃれな家の外観 (漆喰サイディング) の写真
ロサンゼルスにあるお手頃価格の小さなトランジショナルスタイルのおしゃれな家の外観 (漆喰サイディング) の写真
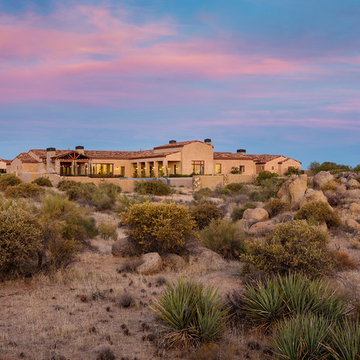
Cantabrica Estates is a private gated community located in North Scottsdale. Spec home available along with build-to-suit and incredible view lots.
For more information contact Vicki Kaplan at Arizona Best Real Estate
Spec Home Built By: LaBlonde Homes
Photography by: Leland Gebhardt
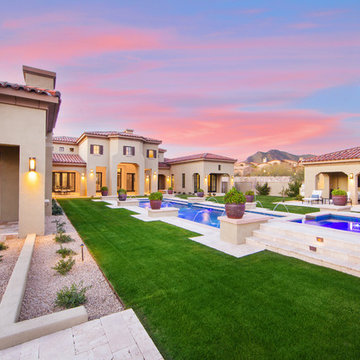
Silverleaf Custom Home in North Scottsdale
Photo Credit: Ryan Garvin
フェニックスにある地中海スタイルのおしゃれな家の外観 (漆喰サイディング) の写真
フェニックスにある地中海スタイルのおしゃれな家の外観 (漆喰サイディング) の写真
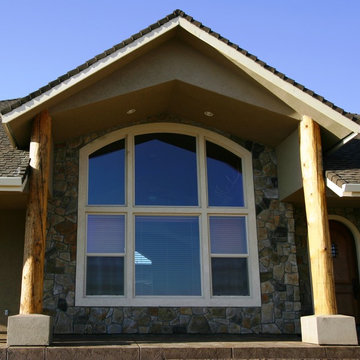
3 bedroom, 3 1/2 baths, 4-car garage, great room, trophy room, kitchen, dining room, utility room, bonus room over garage
他の地域にある高級な中くらいなラスティックスタイルのおしゃれな家の外観 (漆喰サイディング) の写真
他の地域にある高級な中くらいなラスティックスタイルのおしゃれな家の外観 (漆喰サイディング) の写真
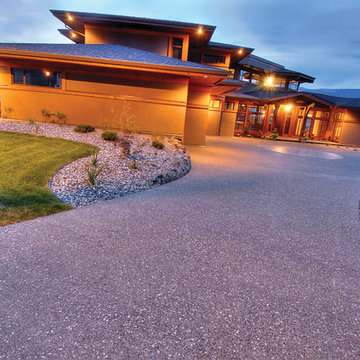
This seminal Post and Beam Timberframe home offers jaw-dropping views of the river valley below. With landscaping kept to native grasses and ponderosa pines, there is more time to play in the kidney-shaped pool, relax in the media room, or espy through the computer controlled telescope and peruse the heavens above!
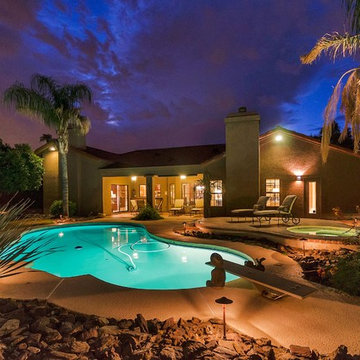
Dave Bramlett Photography
フェニックスにあるトランジショナルスタイルのおしゃれな家の外観 (漆喰サイディング) の写真
フェニックスにあるトランジショナルスタイルのおしゃれな家の外観 (漆喰サイディング) の写真
This home is a prominent feature on Eagle Mountain. This home boasts clean lines, expansive windows, and undeniable sleekness. Silver fox (2108-50) stucco body has been offset with black tar (2126-10) Hardie Panel and trim. Soffits and siding a Longboard alternative (Lux Ash Woodgrain) and stone is Nora Moorecrest).
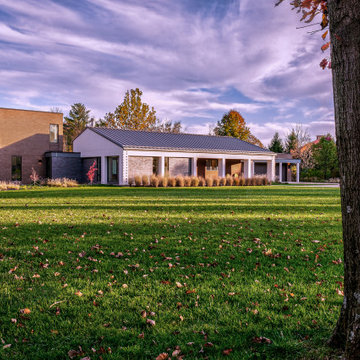
On front approach, studio, 2-story bedroom wing, living, and garage come into focus - Rural Modern House - North Central Indiana - Architect: HAUS | Architecture For Modern Lifestyles - Indianapolis Architect - Photo: Adam Reynolds Photography
紫の茶色い家 (紫の外壁、漆喰サイディング) の写真
1
