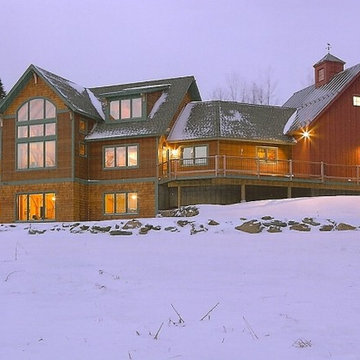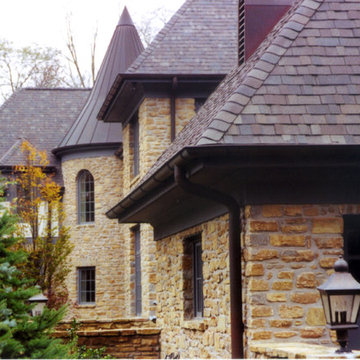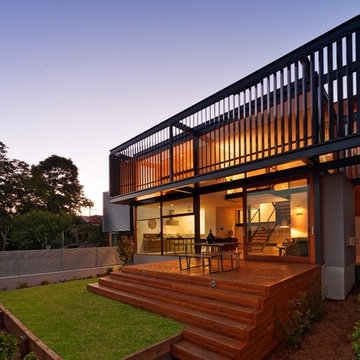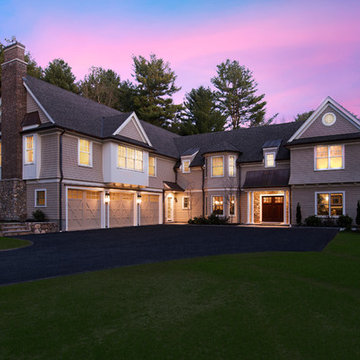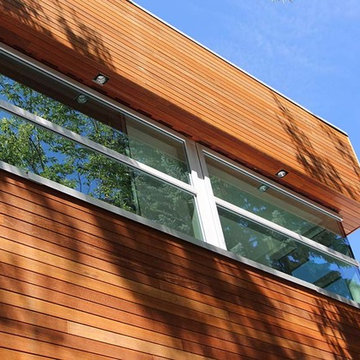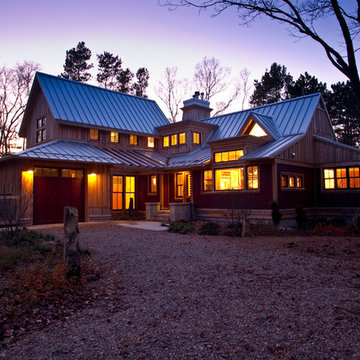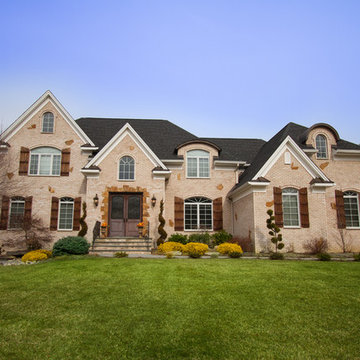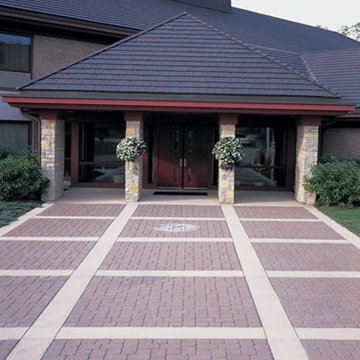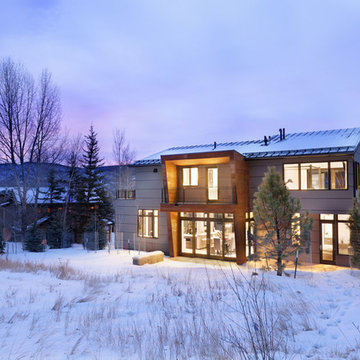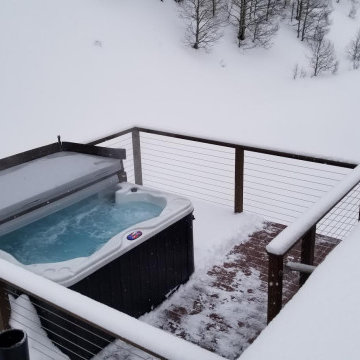紫の茶色い家 (紫の外壁) の写真
絞り込み:
資材コスト
並び替え:今日の人気順
写真 101〜120 枚目(全 249 枚)
1/4
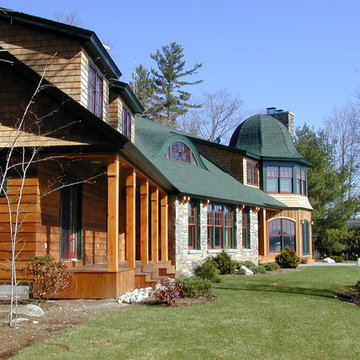
This project is set on a beautiful cove with strong views of a large lake in New Hampshire. The entry view begins in the courtyard and goes straight through to the water. The “sweetspot” for this house became the tower, the anchor for the whole composition. The kitchen opens onto the great room where stone adorns the fireplace. The shape of the tower energizes the Master Bedroom ceiling.
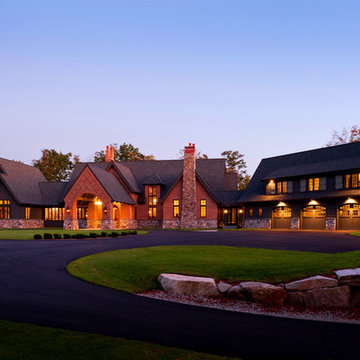
Resting upon a 120-acre rural hillside, this 17,500 square-foot residence has unencumbered mountain views to the east, south and west. The exterior design palette for the public side is a more formal Tudor style of architecture, including intricate brick detailing; while the materials for the private side tend toward a more casual mountain-home style of architecture with a natural stone base and hand-cut wood siding.
Primary living spaces and the master bedroom suite, are located on the main level, with guest accommodations on the upper floor of the main house and upper floor of the garage. The interior material palette was carefully chosen to match the stunning collection of antique furniture and artifacts, gathered from around the country. From the elegant kitchen to the cozy screened porch, this residence captures the beauty of the White Mountains and embodies classic New Hampshire living.
Photographer: Joseph St. Pierre
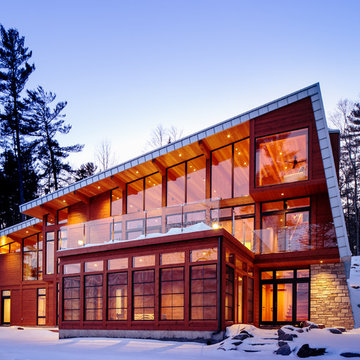
The quarter-mile approach winds through a towering stand of century pines to a shoreline that was once the winter campsite of French explorer Samuel de Champlain, some 400 years ago. Today, a tent-like, metal-clad wedge appears, hovering above the forest floor on tiny wooden legs. This 4000-square-foot vacation home on the mighty Ottawa River embraces a comfortable balance between shelter and exposure.
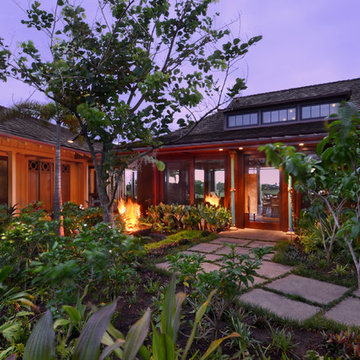
The curb appeal of the Bali Pavilions on Kauai, built by Smith Brothers.
ハワイにある巨大なトロピカルスタイルのおしゃれな家の外観の写真
ハワイにある巨大なトロピカルスタイルのおしゃれな家の外観の写真
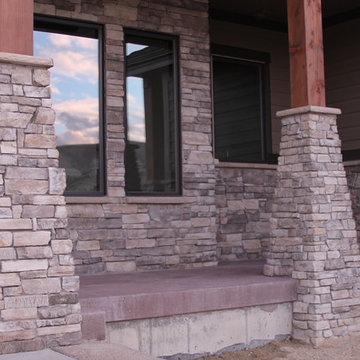
Beautiful rustic craftsman home, rock pillars
ソルトレイクシティにあるトラディショナルスタイルのおしゃれな家の外観 (コンクリート繊維板サイディング) の写真
ソルトレイクシティにあるトラディショナルスタイルのおしゃれな家の外観 (コンクリート繊維板サイディング) の写真
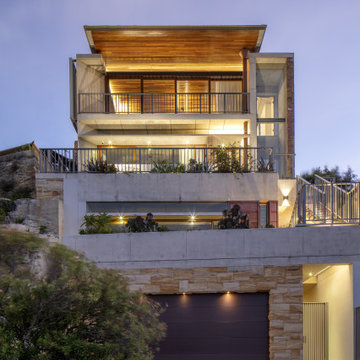
A composition of concrete, recyled brick and copper cladding with a floating timber lined steel framed roof. Built an an extremely steep site, a garage was excavated at street level with a lift to the living areas and separate studio.
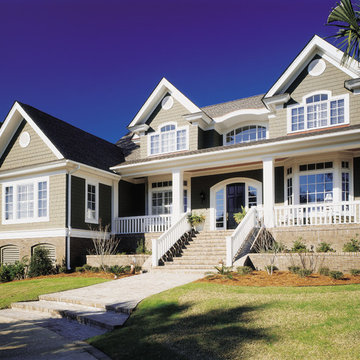
JamesHardie Fiber Cement Siding
他の地域にあるラグジュアリーなトラディショナルスタイルのおしゃれな家の外観 (コンクリート繊維板サイディング) の写真
他の地域にあるラグジュアリーなトラディショナルスタイルのおしゃれな家の外観 (コンクリート繊維板サイディング) の写真
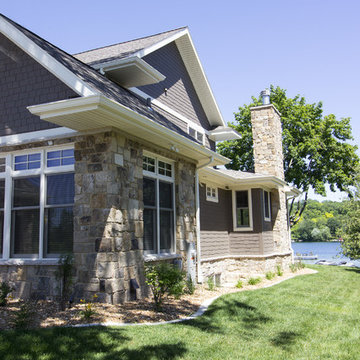
Big Timber™ from the Biltmore Collection.
All photos courtesy of Natural Stone Veneers International, Inc
ミルウォーキーにあるトランジショナルスタイルのおしゃれな家の外観 (石材サイディング) の写真
ミルウォーキーにあるトランジショナルスタイルのおしゃれな家の外観 (石材サイディング) の写真
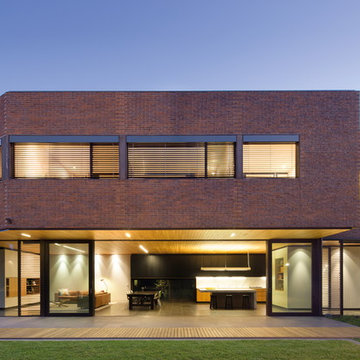
Large glazed doors slide back to connect the open plan living area with the backyard, blurring the distinction between internal and external.
Featured Product: Daniel Robertson Roman 50mm Clay Bricks in 'London'
Location: Elsternwick, VIC.
Structural Engineer: The Meyer Consulting Group
Bricklayer: All Things Brick, Block, & Stone
Builder: BD Projects
Architect: Jackson Clements Burrows
Photographer: John Gollings
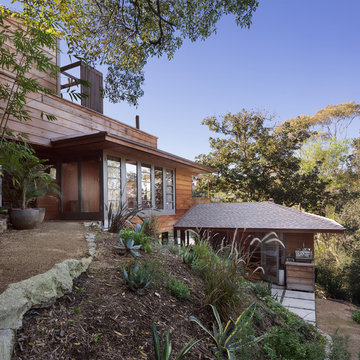
©Teague Hunziker
Mary and Lee Blair Residence and Studio. Architect Harwell Hamilton Harris. 1939
ロサンゼルスにあるミッドセンチュリースタイルのおしゃれな家の外観の写真
ロサンゼルスにあるミッドセンチュリースタイルのおしゃれな家の外観の写真
紫の茶色い家 (紫の外壁) の写真
6
