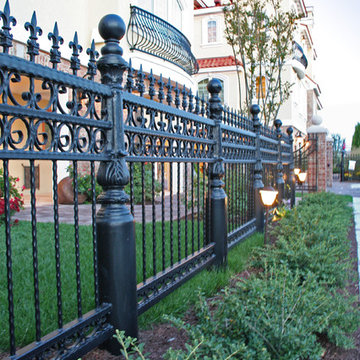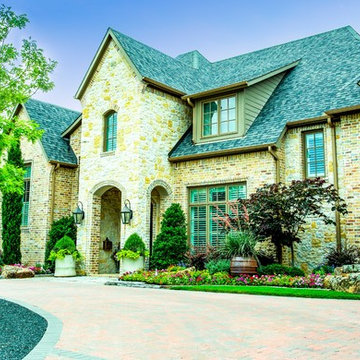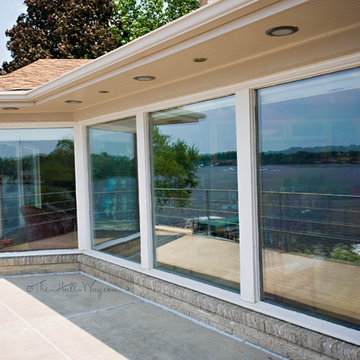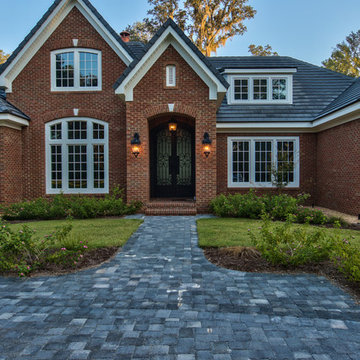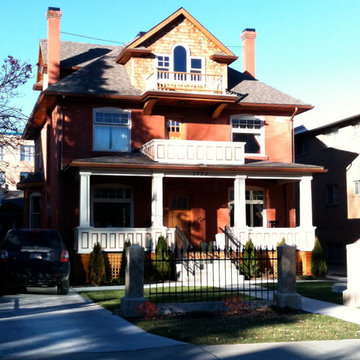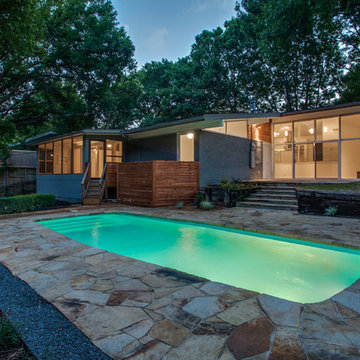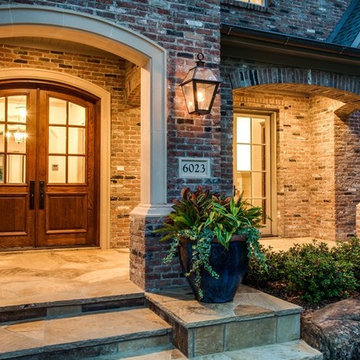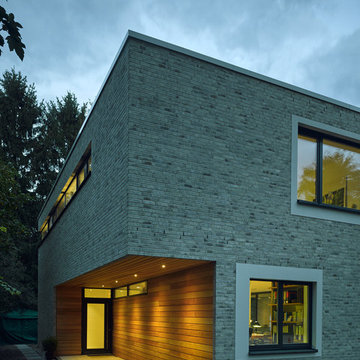ターコイズブルーの家の外観 (レンガサイディング、コンクリートサイディング) の写真
絞り込み:
資材コスト
並び替え:今日の人気順
写真 1〜20 枚目(全 394 枚)
1/4

Willet Photography
アトランタにある高級な中くらいなトランジショナルスタイルのおしゃれな家の外観 (レンガサイディング、混合材屋根) の写真
アトランタにある高級な中くらいなトランジショナルスタイルのおしゃれな家の外観 (レンガサイディング、混合材屋根) の写真
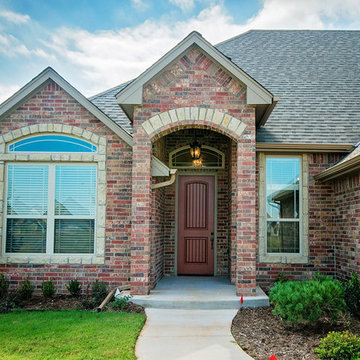
6312 NW 155th St., Edmond, OK | Deer Creek Village
オクラホマシティにある高級なトランジショナルスタイルのおしゃれな家の外観 (レンガサイディング) の写真
オクラホマシティにある高級なトランジショナルスタイルのおしゃれな家の外観 (レンガサイディング) の写真
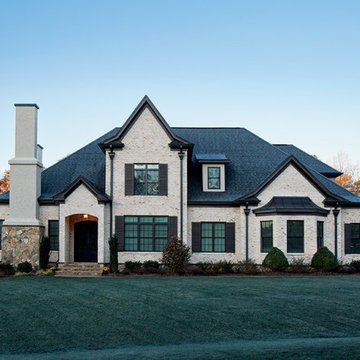
Charming North Carolina home featuring "Hamilton" brick exteriors.
他の地域にある中くらいなヴィクトリアン調のおしゃれな家の外観 (レンガサイディング) の写真
他の地域にある中くらいなヴィクトリアン調のおしゃれな家の外観 (レンガサイディング) の写真
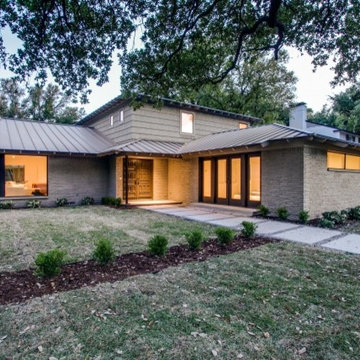
Mid Century Modern 1952 home in Greenway Parks. 9 month long complete renovation. I sold my clients the original untouched house. After the renovation, I listed at $1,075,000 and we had multiple offers and it sold over list price. Stunning house!

The pool, previously enclosed, has been opened up and integrated into the rear garden landscape and outdoor entertaining areas.
The rear areas of the home have been reconstructed to and now include a new first floor addition that is designed to respect the character of the original house and its location within a heritage conservation area.
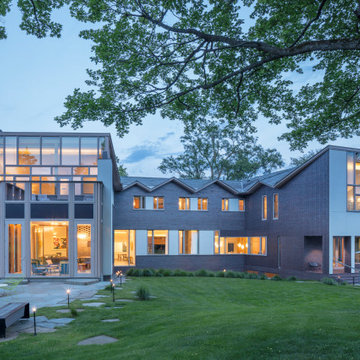
The Bloomfield Hills Residence is a 10,400sf single-family home in Bloomfield Hills, MI, designed for a young family looking for unique architecture and meticulous interior design in their new home. MPdL Studio served as both design architect and architect of record for this home in which every detail was customized for the family's lifestyle, with high-end design and healthy living at its core.
Our design paid particular attention to detailed brick work, glass walls, millwork, and cabinetry. The exterior is Endicott dark ironspot brick, stucco, cypress windows and trim, and slate roof. The interior materials include bluestone and walnut floors, knotty oak, and milk painted maple cabinetry. In addition to selecting all furnishings, light fixtures, table settings, and the curation of art work, MPdL Studio custom-designed key furniture. For example, the dining room contains a walnut wood hand-carved table that seats up to sixteen, while the bar area features a walnut butcher block counter and frosted bronze glass shelves. The wooden staircase in the entry features details that are all customized with unique alignment elements from the vertical seams to the treads on the ground, and the wood and metal handrails. Airy curtains line the walls and turn around corners, complementing the architecture of the space. The kitchen and family room were designed as an open space for an active family with ample storage, comfortable furniture, and views to the back yard which include an outdoor pool, cabana, and custom play structures for the children.

This home won every award at the 2020 Lubbock Parade of Homes in Escondido Ranch. It is an example of our Napa Floor Plan and can be built in the Trails or the Enclave at Kelsey Park.
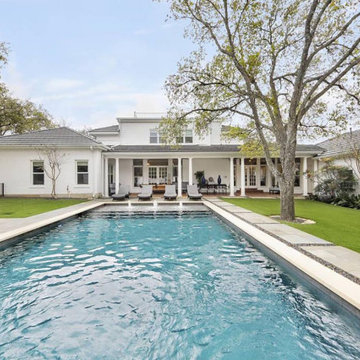
Rear of this grand traditional home with white painted brick. We painted this beauty in Benjamin Moore's OC-152, "Super White".
オースティンにある巨大なトラディショナルスタイルのおしゃれな家の外観 (レンガサイディング) の写真
オースティンにある巨大なトラディショナルスタイルのおしゃれな家の外観 (レンガサイディング) の写真
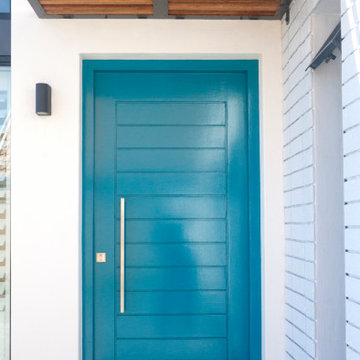
A minor addition which added maximum impact!
他の地域にあるお手頃価格の小さなミッドセンチュリースタイルのおしゃれな家の外観 (レンガサイディング) の写真
他の地域にあるお手頃価格の小さなミッドセンチュリースタイルのおしゃれな家の外観 (レンガサイディング) の写真
ターコイズブルーの家の外観 (レンガサイディング、コンクリートサイディング) の写真
1
