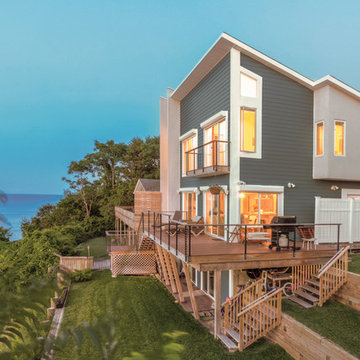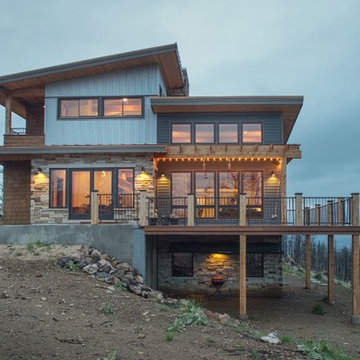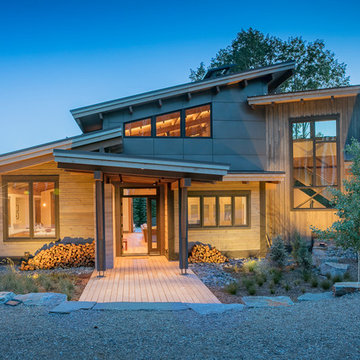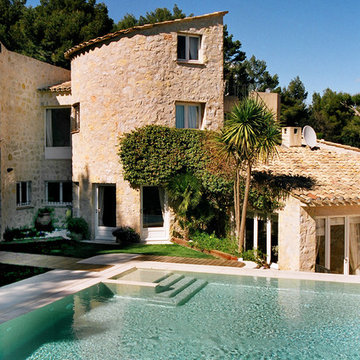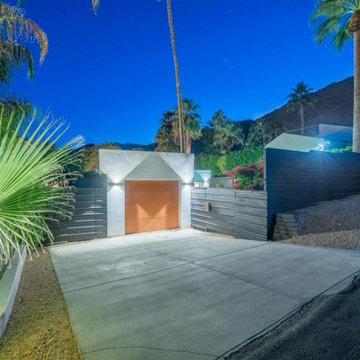小さな、中くらいなターコイズブルーの片流れ屋根の写真
並び替え:今日の人気順
写真 1〜20 枚目(全 92 枚)

The guesthouse of our Green Mountain Getaway follows the same recipe as the main house. With its soaring roof lines and large windows, it feels equally as integrated into the surrounding landscape.
Photo by: Nat Rea Photography
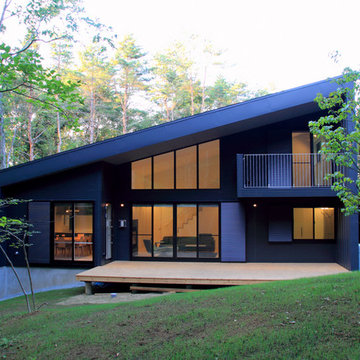
富士の北麓に広がるカラマツ林に位置する傾斜地に建つ別荘です。外壁、屋根は耐侯性の高いガルバリウム鋼板の竪はぜ葺きとしています。
他の地域にある中くらいなモダンスタイルのおしゃれな家の外観 (メタルサイディング) の写真
他の地域にある中くらいなモダンスタイルのおしゃれな家の外観 (メタルサイディング) の写真
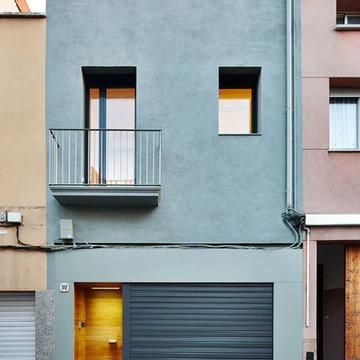
Fotografías ©José Hevia
他の地域にあるお手頃価格の中くらいなトランジショナルスタイルのおしゃれな家の外観 (混合材サイディング) の写真
他の地域にあるお手頃価格の中くらいなトランジショナルスタイルのおしゃれな家の外観 (混合材サイディング) の写真

I built this on my property for my aging father who has some health issues. Handicap accessibility was a factor in design. His dream has always been to try retire to a cabin in the woods. This is what he got.
It is a 1 bedroom, 1 bath with a great room. It is 600 sqft of AC space. The footprint is 40' x 26' overall.
The site was the former home of our pig pen. I only had to take 1 tree to make this work and I planted 3 in its place. The axis is set from root ball to root ball. The rear center is aligned with mean sunset and is visible across a wetland.
The goal was to make the home feel like it was floating in the palms. The geometry had to simple and I didn't want it feeling heavy on the land so I cantilevered the structure beyond exposed foundation walls. My barn is nearby and it features old 1950's "S" corrugated metal panel walls. I used the same panel profile for my siding. I ran it vertical to math the barn, but also to balance the length of the structure and stretch the high point into the canopy, visually. The wood is all Southern Yellow Pine. This material came from clearing at the Babcock Ranch Development site. I ran it through the structure, end to end and horizontally, to create a seamless feel and to stretch the space. It worked. It feels MUCH bigger than it is.
I milled the material to specific sizes in specific areas to create precise alignments. Floor starters align with base. Wall tops adjoin ceiling starters to create the illusion of a seamless board. All light fixtures, HVAC supports, cabinets, switches, outlets, are set specifically to wood joints. The front and rear porch wood has three different milling profiles so the hypotenuse on the ceilings, align with the walls, and yield an aligned deck board below. Yes, I over did it. It is spectacular in its detailing. That's the benefit of small spaces.
Concrete counters and IKEA cabinets round out the conversation.
For those who could not live in a tiny house, I offer the Tiny-ish House.
Photos by Ryan Gamma
Staging by iStage Homes
Design assistance by Jimmy Thornton

Custom Contemporary Home Design - Wayland, MA
Construction Progress Photo: 12.22.22
Work on our custom contemporary home in Wayland continues into 2023, with the final form taking shape. Patios and pavers are nearly complete on the exterior, while final finishes are being installed on the interior.
Photo and extraordinary craftsmanship courtesy of Bertola Custom Homes + Remodeling.
We'd like to wish all of our friends and business partners a happy and healthy holiday season, and a prosperous 2023! Peace to you and your families.
T: 617-816-3555
W: https://lnkd.in/ePSVtit
E: tektoniks@earthlink.net
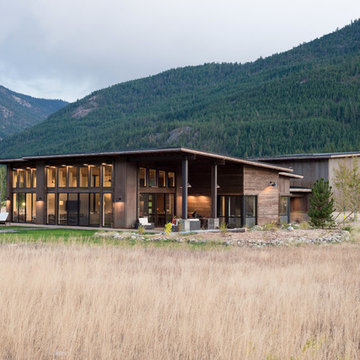
Photography by Lucas Henning.
シアトルにある高級な中くらいなラスティックスタイルのおしゃれな家の外観 (メタルサイディング) の写真
シアトルにある高級な中くらいなラスティックスタイルのおしゃれな家の外観 (メタルサイディング) の写真

Exterior of this new modern home is designed with fibercement panel siding with a rainscreen. The front porch has a large overhang to protect guests from the weather. A rain chain detail was added for the rainwater runoff from the porch. The walkway to the front door is pervious paving.
www.h2darchitects.com
H2D Architecture + Design
#kirklandarchitect #newmodernhome #waterfronthomekirkland #greenbuildingkirkland #greenbuildingarchitect

Breezeway between house and garage includes covered hot tub area screened from primary entrance on opposite side - Architect: HAUS | Architecture For Modern Lifestyles - Builder: WERK | Building Modern - Photo: HAUS
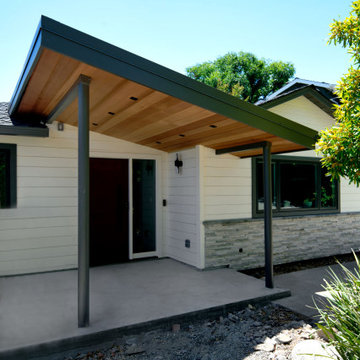
Multiple finishes combine to create a warm, inviting entry. The warm wood of the vaulted porch ceiling balances the cool of the concrete porch and grey stone veneer. White drop siding is a classic element, modernized by the black wall sconces and black framed window. The shed roof and metal posts add to new, modern elements.
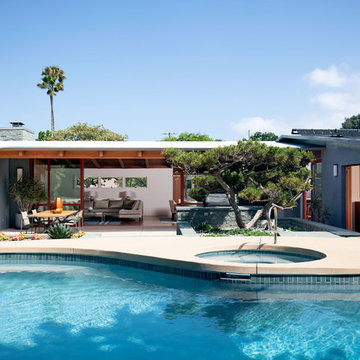
The rear of the house is now completely open to the backyard. We custom designed the 25-foot wide telescoping doors seen here. The existing pool was re-surfaced and tiled, and the concrete pool deck is all new.
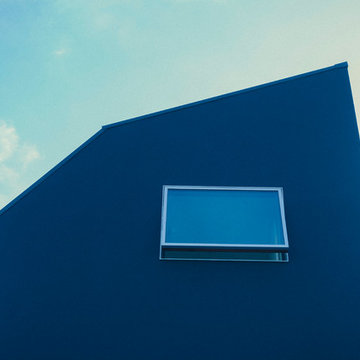
世田谷区の3階建てで、モルタル吹付けのネイビーです。代替進入口にキマド製のサッシを使用しました。
内観が木製で外観がアルミなので、外観のメンテナンスは不要です。
部屋側からサッシの下部を外に押すと開くので、見た目が良い感じです。
東京23区にある低価格の中くらいなモダンスタイルのおしゃれな家の外観の写真
東京23区にある低価格の中くらいなモダンスタイルのおしゃれな家の外観の写真
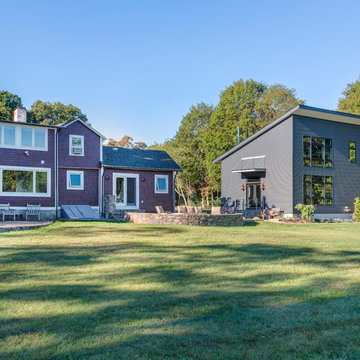
Nat Rea
プロビデンスにある高級な中くらいなモダンスタイルのおしゃれな家の外観 (メタルサイディング) の写真
プロビデンスにある高級な中くらいなモダンスタイルのおしゃれな家の外観 (メタルサイディング) の写真
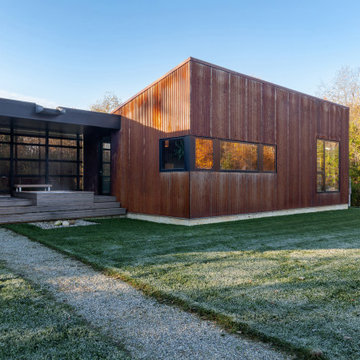
Breezeway between house and garage includes covered hot tub area screened from primary entrance on opposite side - Architect: HAUS | Architecture For Modern Lifestyles - Builder: WERK | Building Modern - Photo: HAUS
小さな、中くらいなターコイズブルーの片流れ屋根の写真
1
