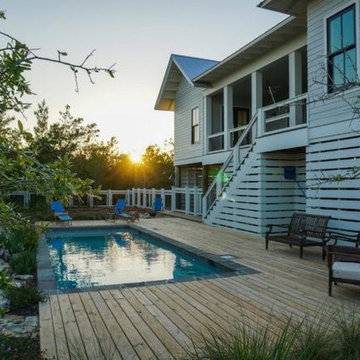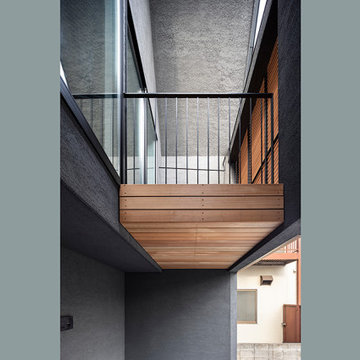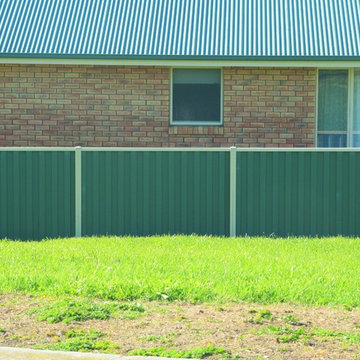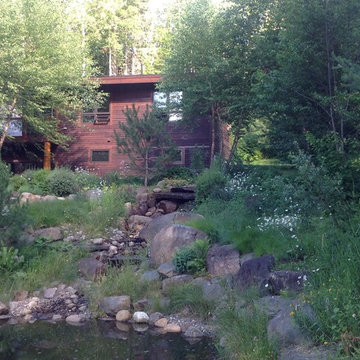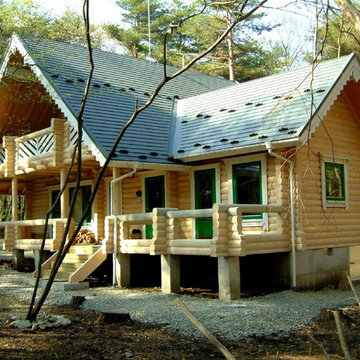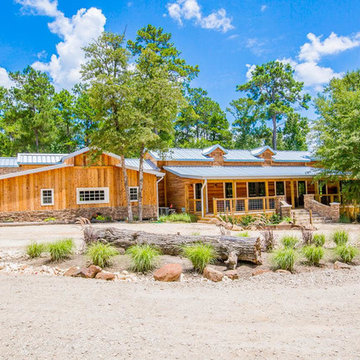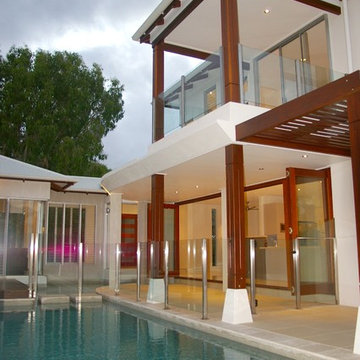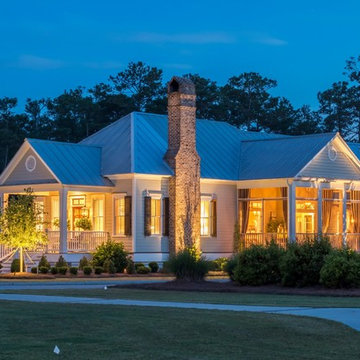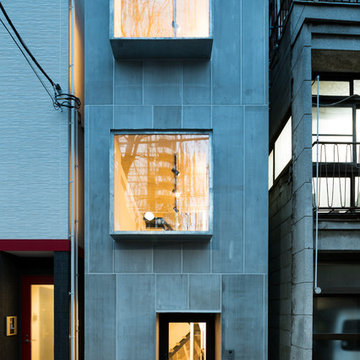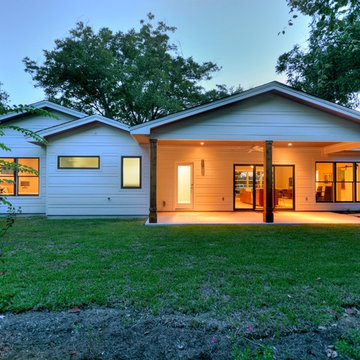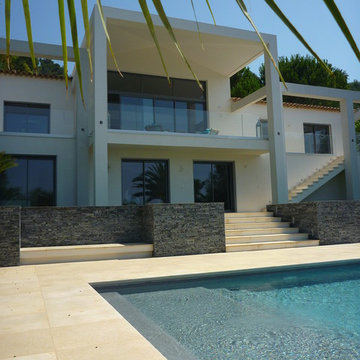ターコイズブルーの家の外観の写真
絞り込み:
資材コスト
並び替え:今日の人気順
写真 2341〜2360 枚目(全 13,232 枚)
1/3
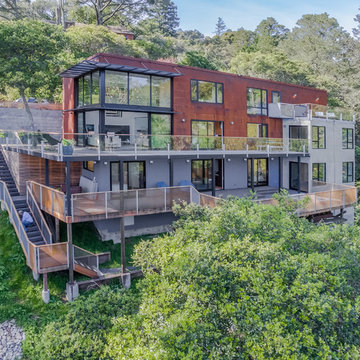
Dramatic view of rear of house showing hillside site, dynamic material palette, rails, exterior stairs
Bruce Damonte
サンフランシスコにあるラグジュアリーなモダンスタイルのおしゃれな家の外観 (メタルサイディング) の写真
サンフランシスコにあるラグジュアリーなモダンスタイルのおしゃれな家の外観 (メタルサイディング) の写真
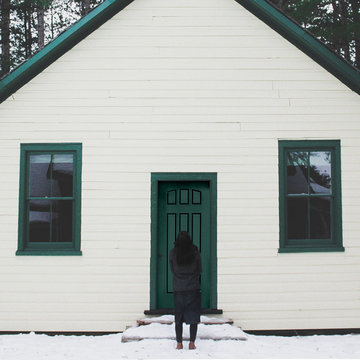
This cabin in the woods is a perfect example of a simple home. The white home pops with green accents and the forest green Belleville Series 6 Panel Smooth Chamber Top door is a great traditional door with simple design elements. Check out our other pre-finish colors for exterior doors!
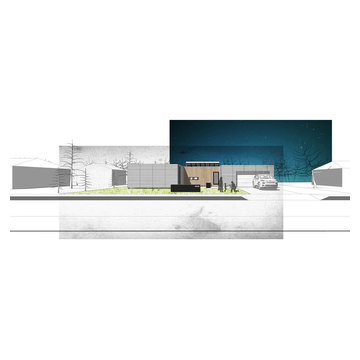
Custom Shipping Container house, designed by Collective Office & Jeff Klymson.
ミルウォーキーにある低価格の中くらいなモダンスタイルのおしゃれな家の外観 (混合材サイディング) の写真
ミルウォーキーにある低価格の中くらいなモダンスタイルのおしゃれな家の外観 (混合材サイディング) の写真
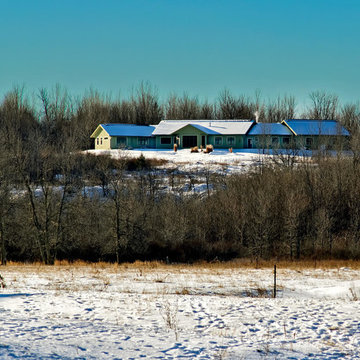
Heavy timber entry , with at grade entry portico and standing seam metal roof
バンクーバーにある中くらいなラスティックスタイルのおしゃれな家の外観 (緑の外壁) の写真
バンクーバーにある中くらいなラスティックスタイルのおしゃれな家の外観 (緑の外壁) の写真
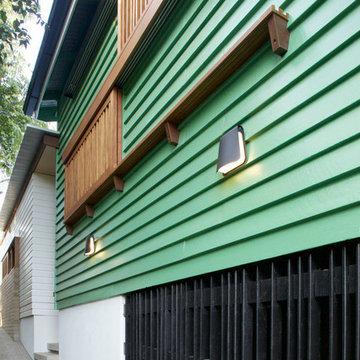
Timber slatted screens and traditional green of a contemporary addition to a Queenslander.
ブリスベンにあるお手頃価格の中くらいなコンテンポラリースタイルのおしゃれな家の外観 (レンガサイディング) の写真
ブリスベンにあるお手頃価格の中くらいなコンテンポラリースタイルのおしゃれな家の外観 (レンガサイディング) の写真
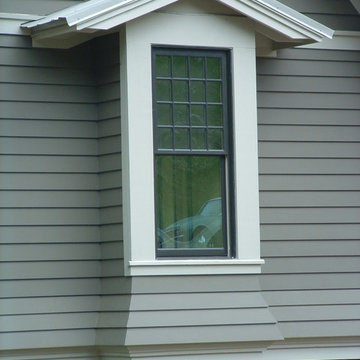
Every so often Allison Ramsey Architects gets together and works with the folks from Southern Living Magazine. The Davidson Gap Green Idea house was an effort to show that "Green" can be traditional architecture. To see this plan and any of our other work please visit www.allisonramseyarchitect.com
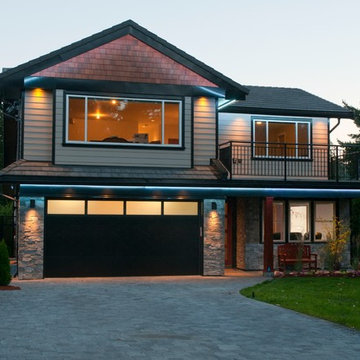
This was a complete remodel of a traditional 80's split level home. With the main focus of the homeowners wanting to age in place, making sure materials required little maintenance was key. Taking advantage of their beautiful view and adding lots of natural light defined the overall design.
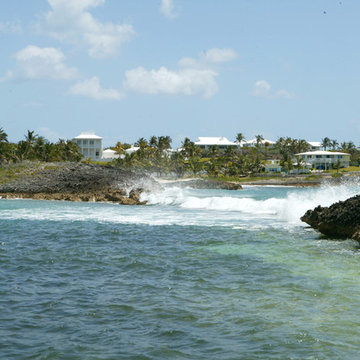
Toby Richards Photography www.tobyrichardsphoto.com
他の地域にあるトロピカルスタイルのおしゃれな家の外観の写真
他の地域にあるトロピカルスタイルのおしゃれな家の外観の写真
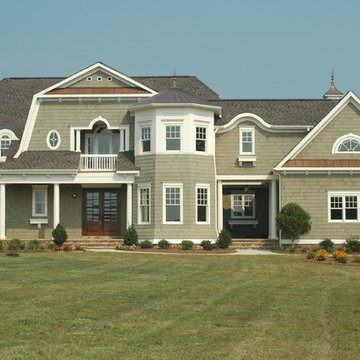
It’s OK to be smitten with the amazing central courtyard in this Tidewater Nantucket style home — and that’s just the beginning. The downstairs master suite has plenty of space, his and her’s walk-in closets and a well-designed master bath with a walk-in shower. The gourmet kitchen overlooks the central courtyard and features a large walk-in pantry, casual dining area, and adjacent formal dining space with a vaulted ceiling. There is a covered terrace leading to an open terrace in back. Other popular features in this great home plan are a downstairs study plus a game room, covered balcony, loft and three large suites upstairs. Parking for today’s larger vehicles is no problem, thanks to the garage with 3-car dimensions. An optional basement is also available.
Front Exterior
First Floor Heated: 2,432
Master Suite: Down
Second Floor Heated: 1,956
Baths: Five
Third Floor Heated:
Main Floor Ceiling: 10′
Total Heated Area: 4,388
Specialty Rooms: Game Room
Garages: Three
Bedrooms: Four
Footprint: 79′-8″ x 63′-0″
www.edgplancollection.com
ターコイズブルーの家の外観の写真
118
