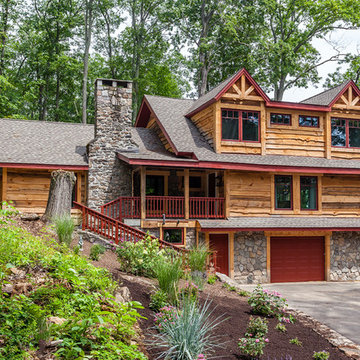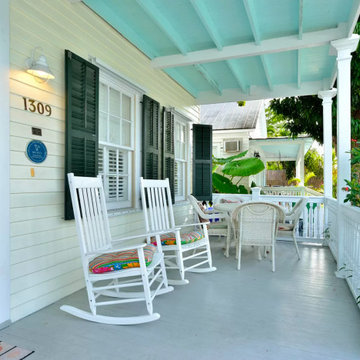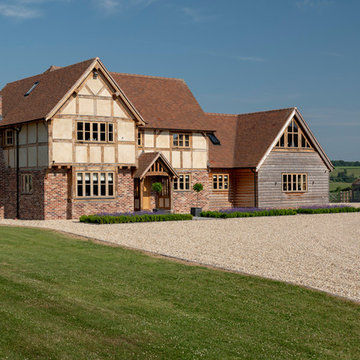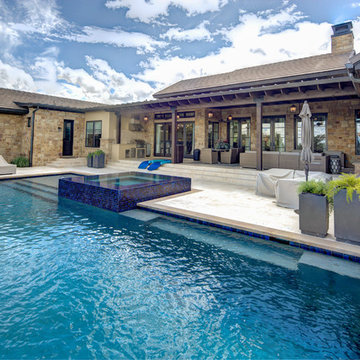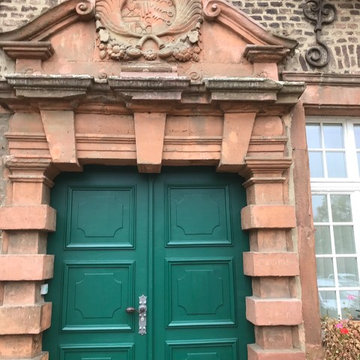ターコイズブルーの切妻屋根の家 (マルチカラーの外壁、黄色い外壁) の写真
絞り込み:
資材コスト
並び替え:今日の人気順
写真 1〜20 枚目(全 65 枚)
1/5

Архитектурное решение дома в посёлке Лесная усадьба в основе своей очень просто. Перпендикулярно к главному двускатному объёму примыкают по бокам (несимметрично) 2 двускатных ризалита. С каждой стороны одновременно видно два высоких доминирующих щипца. Благодаря достаточно большим уклонам кровли и вертикальной разрезке окон и декора, на близком расстоянии фасады воспринимаются более устремлёнными вверх. Это же подчёркивается множеством монолитных колонн, поддерживающих высокую открытую террасу на уровне 1 этажа (участок имеет ощутимый уклон). Но на дальнем расстоянии воспринимается преобладающий горизонтальный силуэт дома. На это же работает мощный приземистый объём примыкающего гаража.
В декоре фасадов выделены массивные плоскости искусственного камня и штукатурки, делающие форму более цельной, простой и также подчёркивающие вертикальность линий. Они разбиваются большими плоскостями окон в деревянных рамах.

Open concept home built for entertaining, Spanish inspired colors & details, known as the Hacienda Chic style from Interior Designer Ashley Astleford, ASID, TBAE, BPN
Photography: Dan Piassick of PiassickPhoto
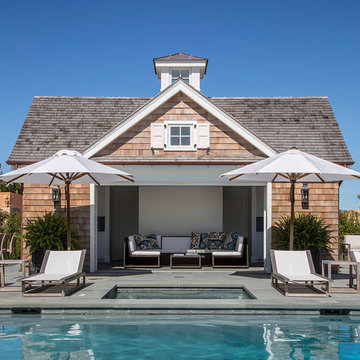
Pool House
ニューヨークにあるラグジュアリーな小さなトラディショナルスタイルのおしゃれな家の外観 (マルチカラーの外壁) の写真
ニューヨークにあるラグジュアリーな小さなトラディショナルスタイルのおしゃれな家の外観 (マルチカラーの外壁) の写真

Nestled in the foothills of the Blue Ridge Mountains, this cottage blends old world authenticity with contemporary design elements.
他の地域にあるラスティックスタイルのおしゃれな家の外観 (石材サイディング、マルチカラーの外壁) の写真
他の地域にあるラスティックスタイルのおしゃれな家の外観 (石材サイディング、マルチカラーの外壁) の写真
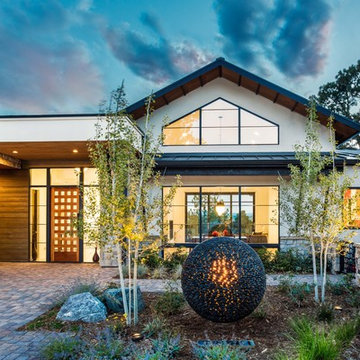
Playful colors jump out from their white background, cozy outdoor spaces contrast with widescreen mountain panoramas, and industrial metal details find their home on light stucco facades. Elements that might at first seem contradictory have been combined into a fresh, harmonized whole. Welcome to Paradox Ranch.
Photos by: J. Walters Photography
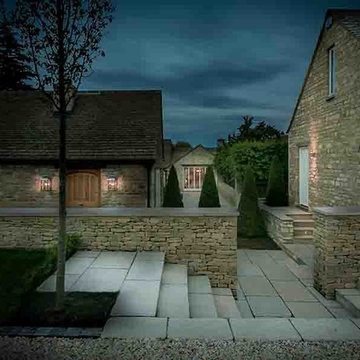
This quintessential Cotswold stone house has been transformed from 2 holiday lets to create one large and beautifully appointed family home which features many natural materials including Cotswold stone walls, flagstone flooring, engineered oak flooring and an extensive patio featuring our Raj Beige limestone paving slabs.
Photographed by Tony Mitchell, facestudios.net
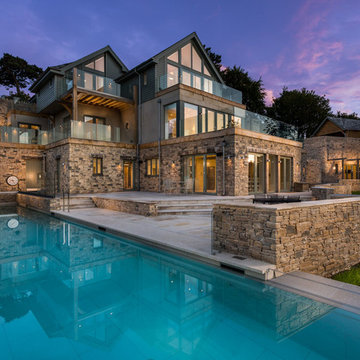
Three storey oak framed coastal home, design by Harrison Sutton Partnership
デヴォンにある高級なコンテンポラリースタイルのおしゃれな家の外観 (混合材サイディング、マルチカラーの外壁) の写真
デヴォンにある高級なコンテンポラリースタイルのおしゃれな家の外観 (混合材サイディング、マルチカラーの外壁) の写真
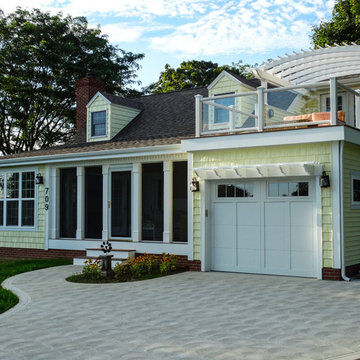
Lake Eire View - Marblehead, Ohio
Dave Daugherty - Photo
クリーブランドにある中くらいなビーチスタイルのおしゃれな家の外観 (黄色い外壁) の写真
クリーブランドにある中くらいなビーチスタイルのおしゃれな家の外観 (黄色い外壁) の写真
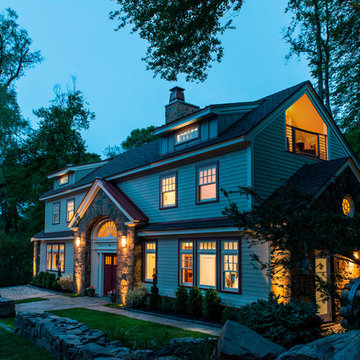
Peter Vanderwarker - Photographer:
The landscape and exterior building lighting is so important in expressing and accentuating the building's features. Uplighting illuminates the historic granite walls, transom lighting illuminates the windows of the roof shed dormers that change color with the holidays, and wall sconces illuminate the recessed decks on either end of the building.

Camp Wobegon is a nostalgic waterfront retreat for a multi-generational family. The home's name pays homage to a radio show the homeowner listened to when he was a child in Minnesota. Throughout the home, there are nods to the sentimental past paired with modern features of today.
The five-story home sits on Round Lake in Charlevoix with a beautiful view of the yacht basin and historic downtown area. Each story of the home is devoted to a theme, such as family, grandkids, and wellness. The different stories boast standout features from an in-home fitness center complete with his and her locker rooms to a movie theater and a grandkids' getaway with murphy beds. The kids' library highlights an upper dome with a hand-painted welcome to the home's visitors.
Throughout Camp Wobegon, the custom finishes are apparent. The entire home features radius drywall, eliminating any harsh corners. Masons carefully crafted two fireplaces for an authentic touch. In the great room, there are hand constructed dark walnut beams that intrigue and awe anyone who enters the space. Birchwood artisans and select Allenboss carpenters built and assembled the grand beams in the home.
Perhaps the most unique room in the home is the exceptional dark walnut study. It exudes craftsmanship through the intricate woodwork. The floor, cabinetry, and ceiling were crafted with care by Birchwood carpenters. When you enter the study, you can smell the rich walnut. The room is a nod to the homeowner's father, who was a carpenter himself.
The custom details don't stop on the interior. As you walk through 26-foot NanoLock doors, you're greeted by an endless pool and a showstopping view of Round Lake. Moving to the front of the home, it's easy to admire the two copper domes that sit atop the roof. Yellow cedar siding and painted cedar railing complement the eye-catching domes.
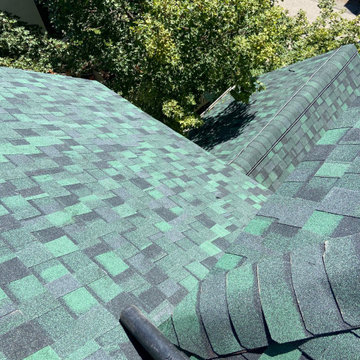
The shingle color we installed on this roof in Boulder is becoming hard to get. Hunter Green looks so nice on this home! The shingles are CertainTeed Northgate Class IV Impact Resistant Shingles.
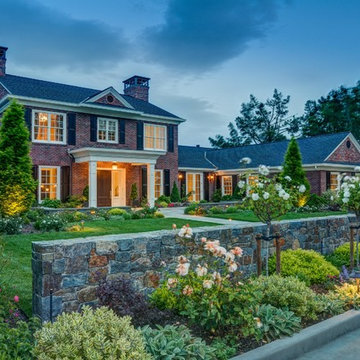
Treve Johnson Photography
サンフランシスコにあるラグジュアリーな巨大なトランジショナルスタイルのおしゃれな切妻屋根の家 (レンガサイディング、マルチカラーの外壁) の写真
サンフランシスコにあるラグジュアリーな巨大なトランジショナルスタイルのおしゃれな切妻屋根の家 (レンガサイディング、マルチカラーの外壁) の写真
ターコイズブルーの切妻屋根の家 (マルチカラーの外壁、黄色い外壁) の写真
1

