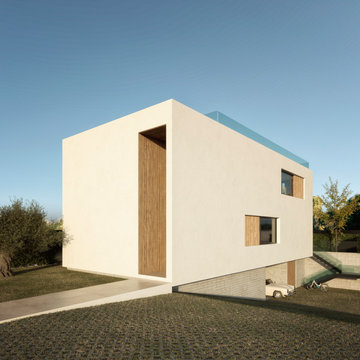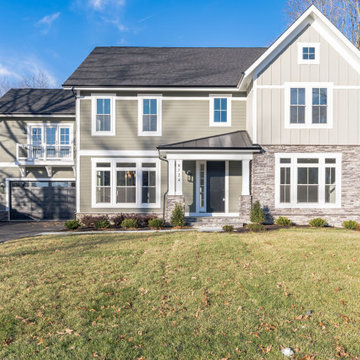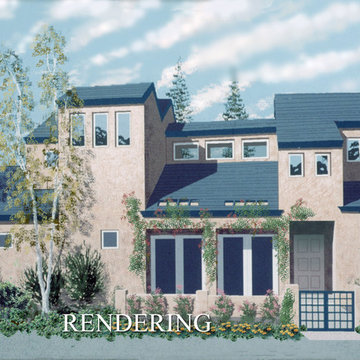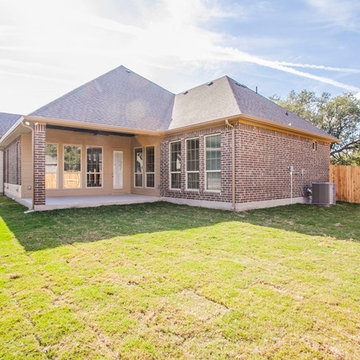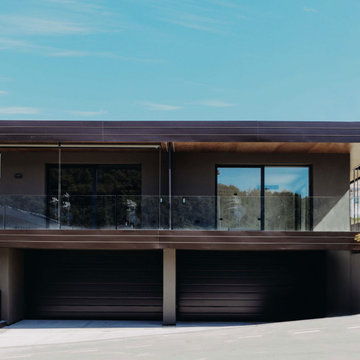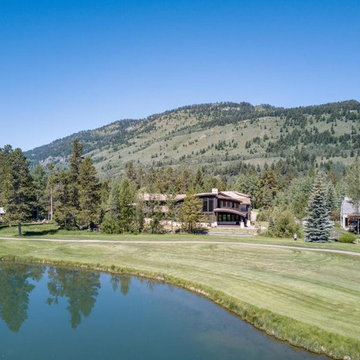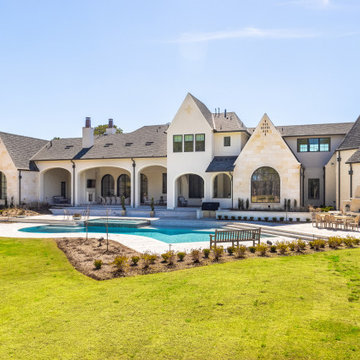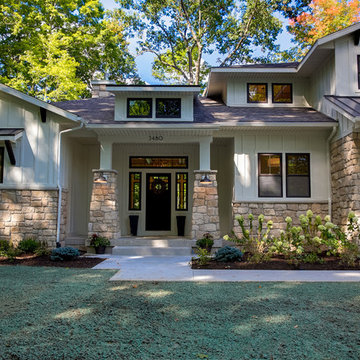ターコイズブルーの、黄色い家の外観 (混合材屋根) の写真
絞り込み:
資材コスト
並び替え:今日の人気順
写真 121〜140 枚目(全 185 枚)
1/4
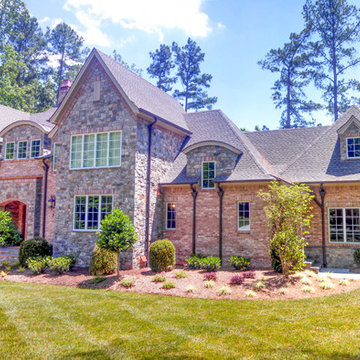
Occupying a corner lot makes it necessary to giving a 360 appeal for all elevations and the roof line. Form flows for Function in a customized manner per the client's desires.
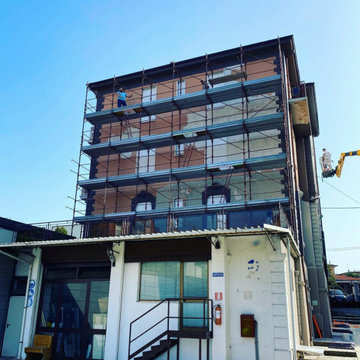
Tinteggiatura esterna dell'immobile con uso di piattaforma per le parti dove non è stato possibile procedere con il ponteggio.
ミラノにある高級な巨大なコンテンポラリースタイルのおしゃれな家の外観 (混合材屋根) の写真
ミラノにある高級な巨大なコンテンポラリースタイルのおしゃれな家の外観 (混合材屋根) の写真
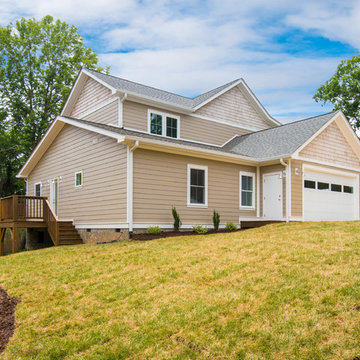
Ryan Theede Photography
他の地域にあるお手頃価格の中くらいなトランジショナルスタイルのおしゃれな家の外観 (混合材サイディング、混合材屋根) の写真
他の地域にあるお手頃価格の中くらいなトランジショナルスタイルのおしゃれな家の外観 (混合材サイディング、混合材屋根) の写真
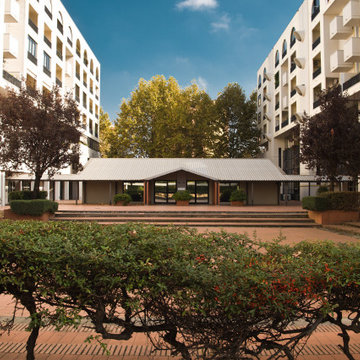
Committente: RE/MAX Professional Firenze. Ripresa fotografica: impiego obiettivo 24mm su pieno formato; macchina su treppiedi con allineamento ortogonale dell'inquadratura; impiego luce naturale esistente. Post-produzione: aggiustamenti base immagine; fusione manuale di livelli con differente esposizione per produrre un'immagine ad alto intervallo dinamico ma realistica; rimozione elementi di disturbo. Obiettivo commerciale: realizzazione fotografie di complemento ad annunci su siti web agenzia immobiliare; pubblicità su social network; pubblicità a stampa (principalmente volantini e pieghevoli).
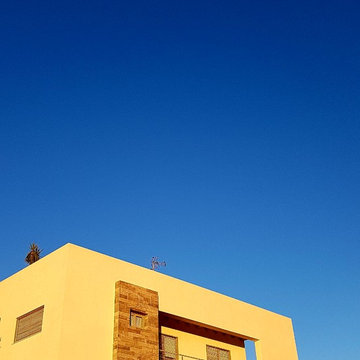
Jesús Mohedano
他の地域にある高級なモダンスタイルのおしゃれな家の外観 (混合材サイディング、混合材屋根) の写真
他の地域にある高級なモダンスタイルのおしゃれな家の外観 (混合材サイディング、混合材屋根) の写真
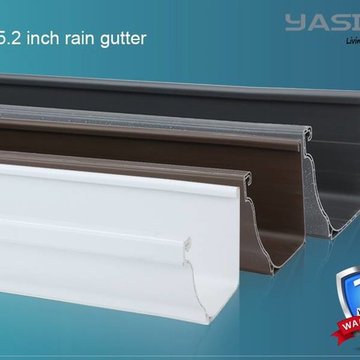
Two layered pvc gutter profile.White,Brown and Black colors
他の地域にあるモダンスタイルのおしゃれな一戸建ての家 (混合材屋根) の写真
他の地域にあるモダンスタイルのおしゃれな一戸建ての家 (混合材屋根) の写真
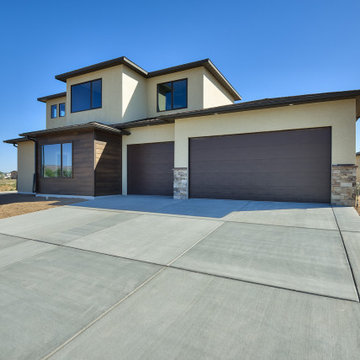
Traditional style with a splash of contemporary details, flow together perfectly creating an attractive exterior facade. The foyer opens to an impressive living room with a 16' cathedral ceiling with transom windows. The master suite is equipped with a luxurious bathroom and a large closet. An office/ guest room is located on the main level, just off the kitchen, with a 3/4 bathroom for easy access and versatility. Upstairs you will find a plethora of windows that will let in tons of natural light from the staircase up to the loft. The loft/flex area makes for a great kids space to place or relax.
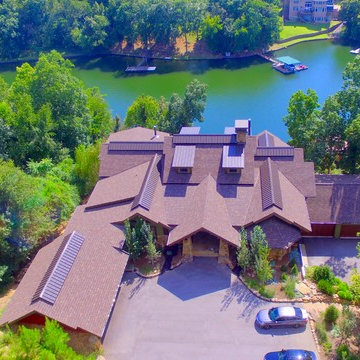
Photo: Daniel Speicher
The owners of this beautiful home have a strong interest in the classic lodges of the National Parks. MossCreek worked with them on designing a home that paid homage to these majestic structures while at the same time providing a modern space for family gatherings and relaxed lakefront living. With large-scale exterior elements, and soaring interior timber frame work featuring handmade iron work, this home is a fitting tribute to a uniquely American architectural heritage.
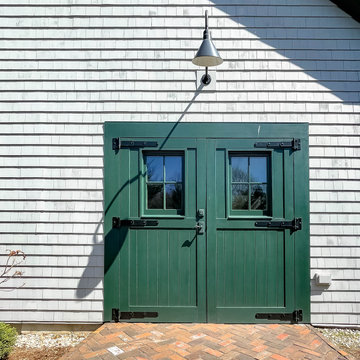
Custom, passive style, green trim home.
ボストンにある中くらいなトラディショナルスタイルのおしゃれな家の外観 (混合材屋根、ウッドシングル張り) の写真
ボストンにある中くらいなトラディショナルスタイルのおしゃれな家の外観 (混合材屋根、ウッドシングル張り) の写真
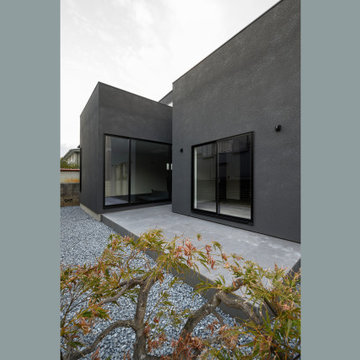
神奈川県川崎市麻生区新百合ヶ丘で建築家ユトロスアーキテクツが設計監理を手掛けたデザイン住宅[Subtle]の施工例
他の地域にあるお手頃価格の中くらいなコンテンポラリースタイルのおしゃれな家の外観 (コンクリートサイディング、混合材屋根) の写真
他の地域にあるお手頃価格の中くらいなコンテンポラリースタイルのおしゃれな家の外観 (コンクリートサイディング、混合材屋根) の写真
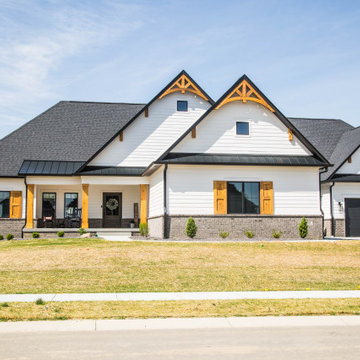
This transitional style home blends a traditional ranch with an updated exterior. A multi-generational home features a private entrance for the in-laws quarters and ample living space for both families.
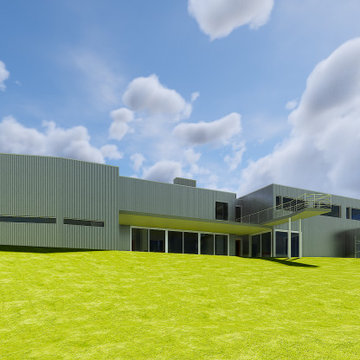
Available to build! Let us know what you think.
オースティンにある高級な中くらいなモダンスタイルのおしゃれな家の外観 (メタルサイディング、混合材屋根) の写真
オースティンにある高級な中くらいなモダンスタイルのおしゃれな家の外観 (メタルサイディング、混合材屋根) の写真
ターコイズブルーの、黄色い家の外観 (混合材屋根) の写真
7
