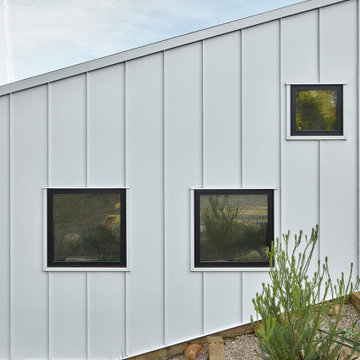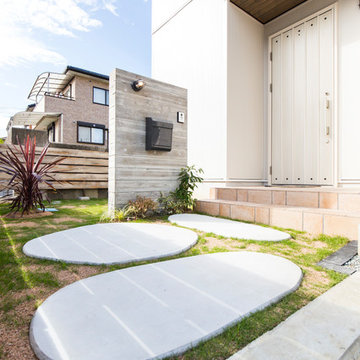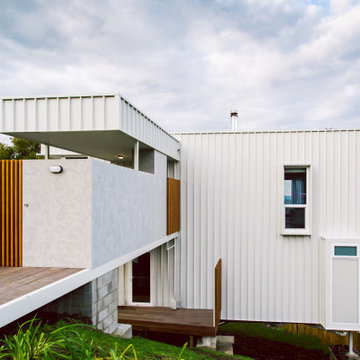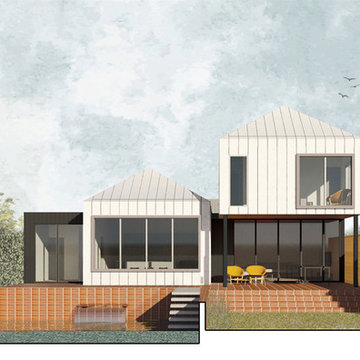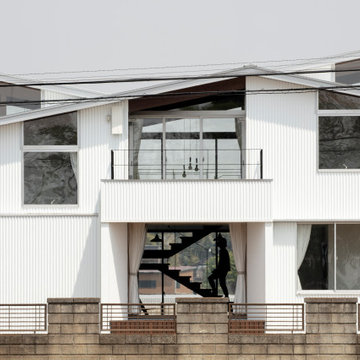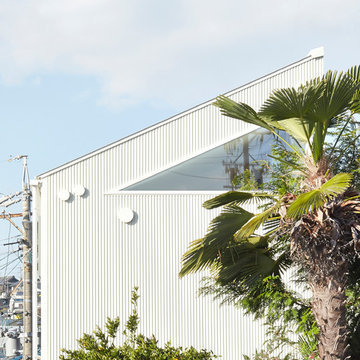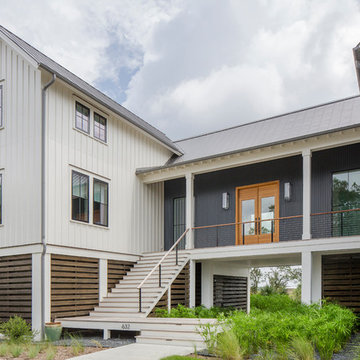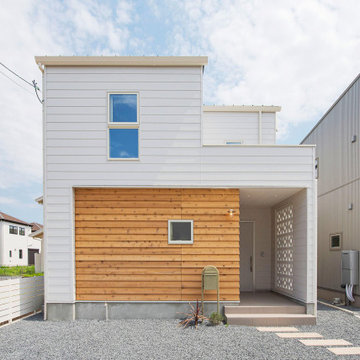ターコイズブルーの、白い白い家 (メタルサイディング) の写真
絞り込み:
資材コスト
並び替え:今日の人気順
写真 1〜20 枚目(全 111 枚)
1/5
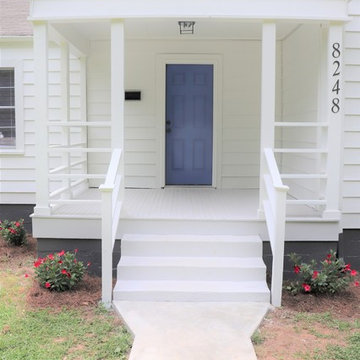
The goal for this budget total home renovation was to keep what works. In the case of this front porch, the existing architecture suited the existing style of the home and was scaled appropriately. Therefore, it wasn't redesigned, just repaired and given a fresh coat of paint (see before pic)
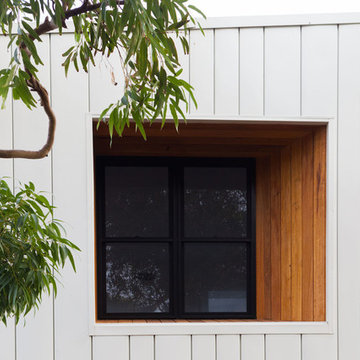
Close up of the pre-insulated Diversiclad colorbond cladding and customised black polycarbonate pergola. Blackbutt shiplap KD hardwood cladding window detail and wall cladding.
Builder: MADE - Architectural Constructions
Design: Space Design Architectural (SDA)
Photo: Lincoln Jubb
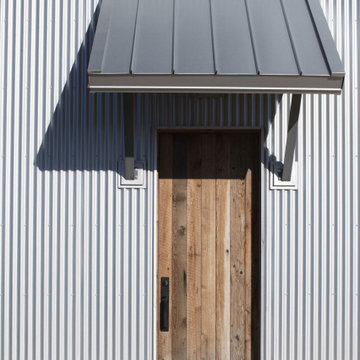
Contractor: HBRE
Interior Design: Brooke Voss Design
Photography: Scott Amundson
ミネアポリスにあるラスティックスタイルのおしゃれな家の外観 (メタルサイディング) の写真
ミネアポリスにあるラスティックスタイルのおしゃれな家の外観 (メタルサイディング) の写真
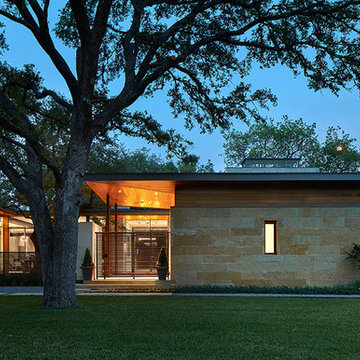
Located on prestigious Strait Lane in Dallas, Texas, this regional contemporary residence nestles and wraps its roots throughout the mature oak trees, appearing as if it has been merged to this site for quite some time in this beautiful, unpredictable park-like setting.
Photo Credit: Dror Baldinger

A simple iconic design that both meets Passive House requirements and provides a visually striking home for a young family. This house is an example of design and sustainability on a smaller scale.
The connection with the outdoor space is central to the design and integrated into the substantial wraparound structure that extends from the front to the back. The extensions provide shelter and invites flow into the backyard.
Emphasis is on the family spaces within the home. The combined kitchen, living and dining area is a welcoming space featuring cathedral ceilings and an abundance of light.
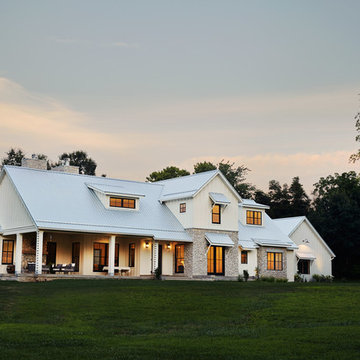
Photography by Starboard & Port of Springfield, Missouri.
他の地域にあるカントリー風のおしゃれな家の外観 (メタルサイディング) の写真
他の地域にあるカントリー風のおしゃれな家の外観 (メタルサイディング) の写真
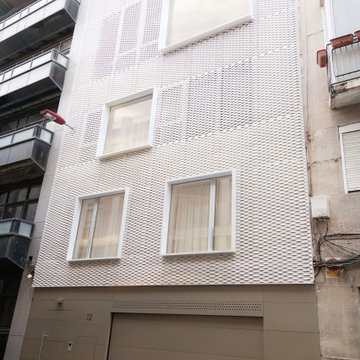
Fachada de vivienda unifamiliar entre medianeras. Fachada ventilada de celosía a base de chapa perforada blanca y grandes ventanales. El zócalo está revestido en aluminio anodizado e integra la puerta de garaje y la puerta peatonal.
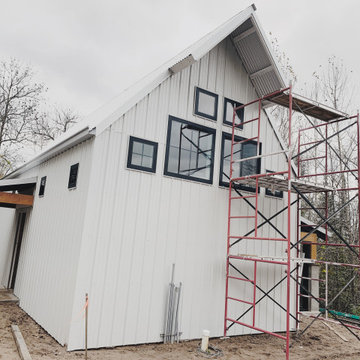
ミネアポリスにある高級な小さなラスティックスタイルのおしゃれな家の外観 (メタルサイディング、縦張り) の写真
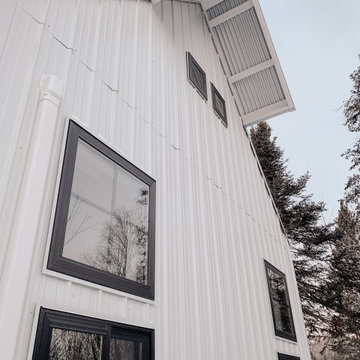
ミネアポリスにある高級な中くらいなカントリー風のおしゃれな家の外観 (メタルサイディング、縦張り) の写真
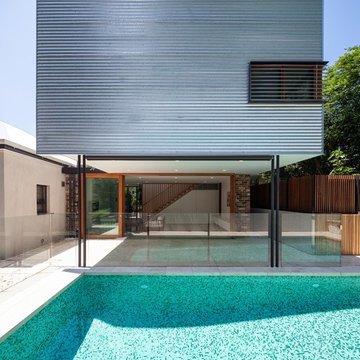
The use of an Australian vernacular material such as heavy gauge galvanised corrugated steel was reinterpreted in this sleek and contemporary cubic form perched atop a recycled brick ground floor rumpus room. The connection to the outdoor entertainment areas and glass mosaic swimming pool is a seamless one.
David O'Sullivan Photography
ターコイズブルーの、白い白い家 (メタルサイディング) の写真
1

