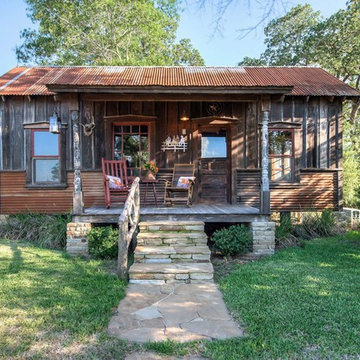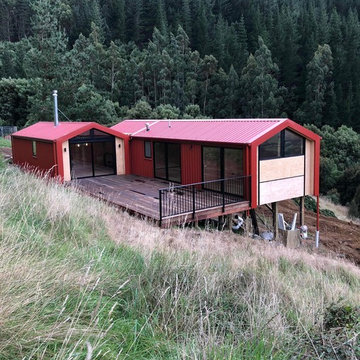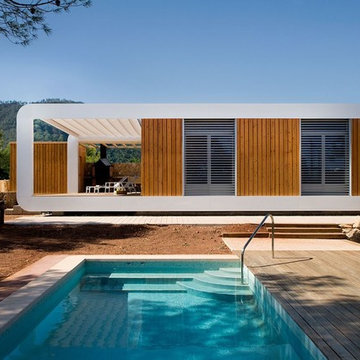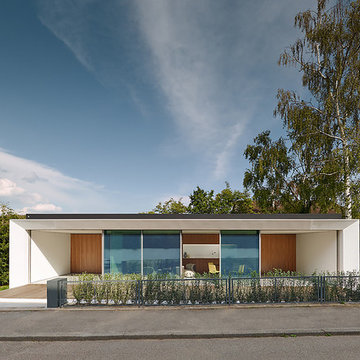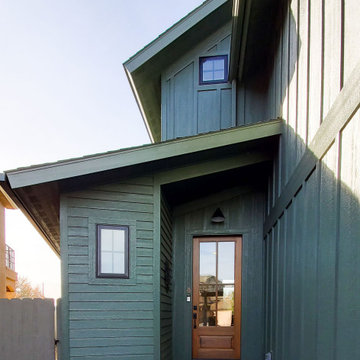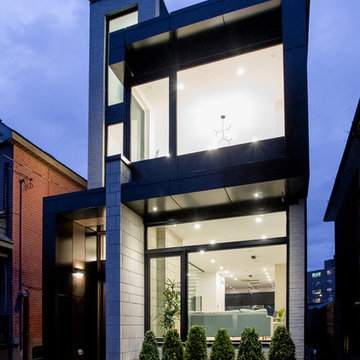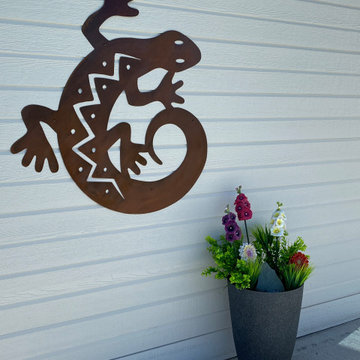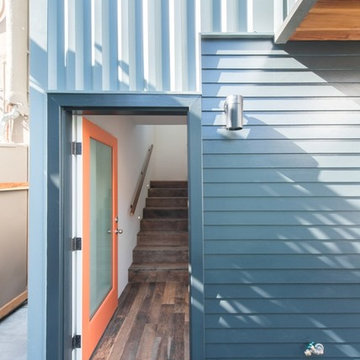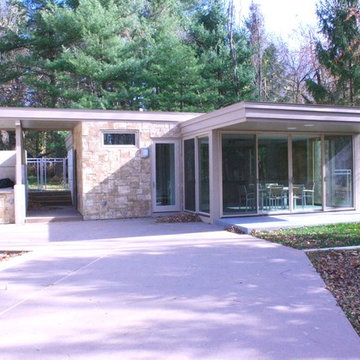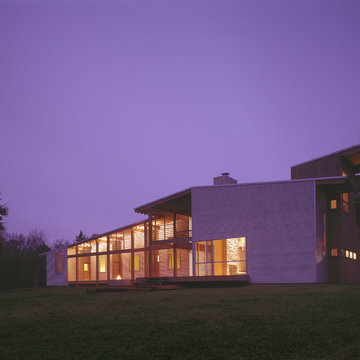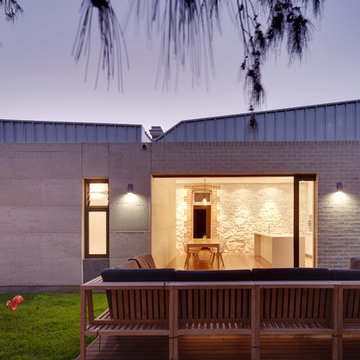小さなターコイズブルーの、紫の家の外観 (混合材サイディング) の写真
絞り込み:
資材コスト
並び替え:今日の人気順
写真 1〜20 枚目(全 31 枚)
1/5

Custom Contemporary Home Design - Wayland, MA
Construction Progress Photo: 12.22.22
Work on our custom contemporary home in Wayland continues into 2023, with the final form taking shape. Patios and pavers are nearly complete on the exterior, while final finishes are being installed on the interior.
Photo and extraordinary craftsmanship courtesy of Bertola Custom Homes + Remodeling.
We'd like to wish all of our friends and business partners a happy and healthy holiday season, and a prosperous 2023! Peace to you and your families.
T: 617-816-3555
W: https://lnkd.in/ePSVtit
E: tektoniks@earthlink.net

A contemporary duplex that has all of the contemporary trappings of glass panel garage doors and clean lines, but fits in with more traditional architecture on the block. Each unit has 3 bedrooms and 2.5 baths as well as its own private pool.
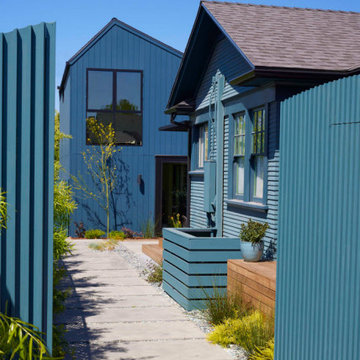
Set in Hancock Park, a historic residential enclave in central Los Angeles, the St. Andrews Accessory Dwelling Unit is designed in concert with an addition to the main house.
Richly colored, V-groove fiber cement panels provide a visual connection between the new two-story ADU and the existing 1916 craftsman bungalow. Yet, the ADU also expresses contemporary features through its distilled sculptural form. Clean lines and simple geometry emphasize the modern gestures while large windows and pocketing glass doors allow for plenty of natural light and connectivity to the exterior, producing a kind of courtyard in relation to the main home.
The compact size required an efficient approach. Downstairs, a kitchenette and living space give definition to an open floor plan. The upper level is reserved for a full bathroom and bedroom with vaulted ceilings. Polished concrete, white oak, and black granite enrich the interiors.
A primary suite addition to the main house blends seamlessly with the original. Hallway arches echo the original craftsman interior, connecting the existing living spaces to the lower addition which opens at ground level to the rear yard.
Together, the ADU, main house, and a newly constructed patio with a steel trellis create an indoor/outdoor ensemble. Warm and inviting project results from the careful balance of historical and contemporary, minimalist and eclectic.

ELITE LIVING IN LILONGWE - MALAWI
Located in Area 47, this proposed 1-acre lot development containing a mix of 1 and 2 bedroom modern townhouses with a clean-line design and feel houses 41 Units. Each house also contains an indoor-outdoor living concept and an open plan living concept. Surrounded by a lush green-gated community, the project will offer young professionals a unique combination of comfort, convenience, natural beauty and tranquility.
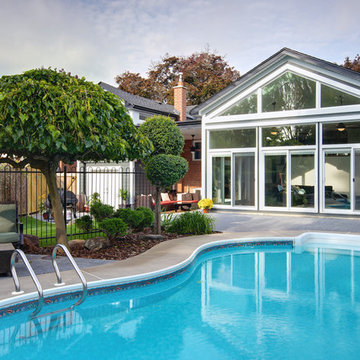
Andrew Snow Photography
トロントにあるお手頃価格の小さなトランジショナルスタイルのおしゃれな家の外観 (混合材サイディング) の写真
トロントにあるお手頃価格の小さなトランジショナルスタイルのおしゃれな家の外観 (混合材サイディング) の写真
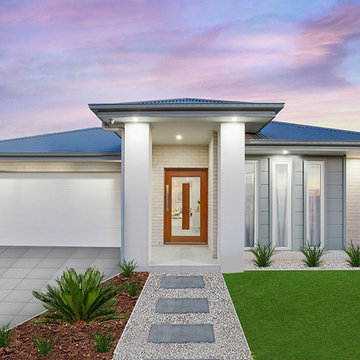
Home on display: The Amity
23 Silverthorne Street, Marsden Park, 2765
Home Consultants / Luke Swannell
0450 076 039
luke.swannell@adenbrook.com.au
シドニーにある小さな北欧スタイルのおしゃれな家の外観 (混合材サイディング、マルチカラーの外壁) の写真
シドニーにある小さな北欧スタイルのおしゃれな家の外観 (混合材サイディング、マルチカラーの外壁) の写真
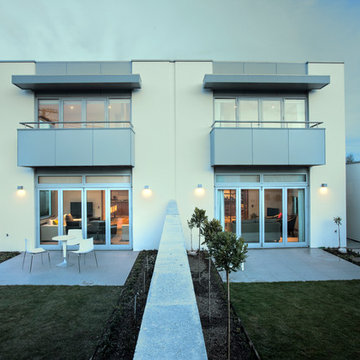
Substantial concrete block screen walls and solid balconies above make the well proportioned yards of these duplex townhouses private and spacious outdoor living spaces .
Photo: Dean MacKenzie
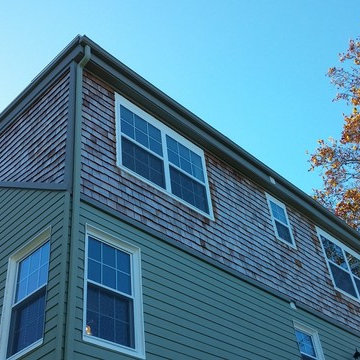
Close up detail of the Shed Dormer.
他の地域にあるお手頃価格の小さなトランジショナルスタイルのおしゃれな家の外観 (混合材サイディング) の写真
他の地域にあるお手頃価格の小さなトランジショナルスタイルのおしゃれな家の外観 (混合材サイディング) の写真
小さなターコイズブルーの、紫の家の外観 (混合材サイディング) の写真
1
