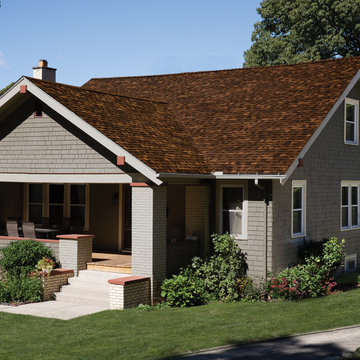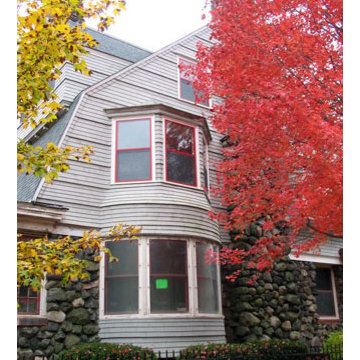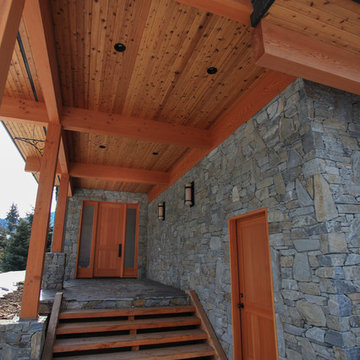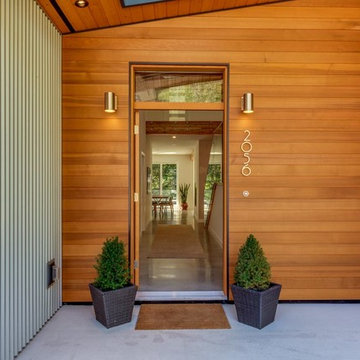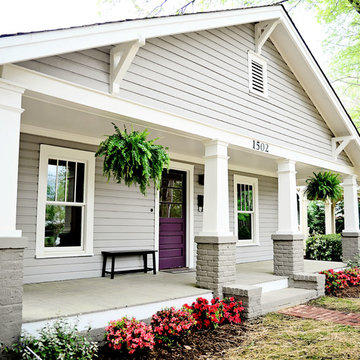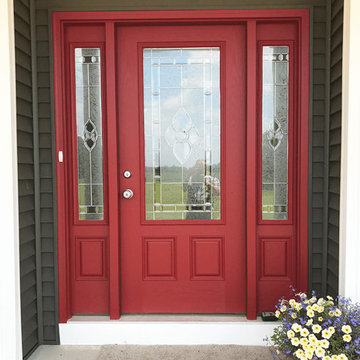赤い、木目調のグレーの家の写真
絞り込み:
資材コスト
並び替え:今日の人気順
写真 1〜20 枚目(全 139 枚)
1/4
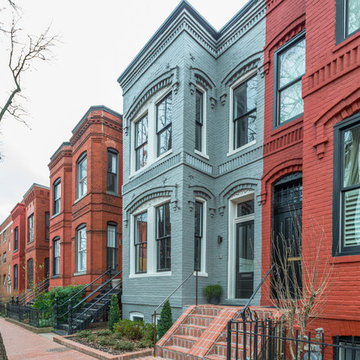
Interior Designer: Cecconi Simone
Photographer: Connie Gauthier with HomeVisit
ワシントンD.C.にあるモダンスタイルのおしゃれな家の外観 (アドベサイディング、タウンハウス) の写真
ワシントンD.C.にあるモダンスタイルのおしゃれな家の外観 (アドベサイディング、タウンハウス) の写真

Our latest project completed 2019.
8,600 Sqft work of art! 3 floors including 2,200 sqft of basement, temperature controlled wine cellar, full basketball court, outdoor barbecue, herb garden and more. Fine craftsmanship and attention to details.
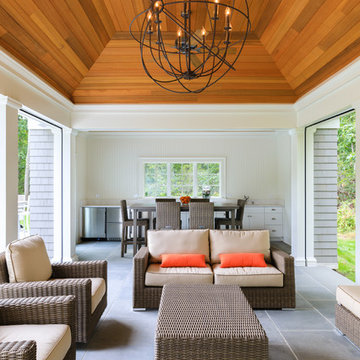
This luxurious pool house, photographed by Stefano Ukmar, includes a kitchen, bathroom, dining and logia. The roll down screens are accessible through the interior frieze board of the logia by having blind fasteners that will allow accessibility to the motorized screens.
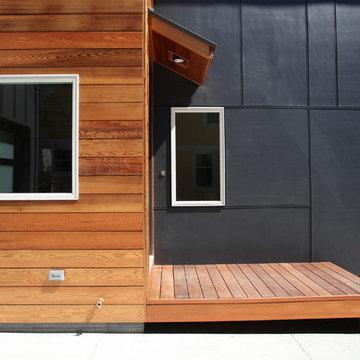
front entry with porch (photo: Bob Miller)
デトロイトにある中くらいなコンテンポラリースタイルのおしゃれな家の外観 (混合材サイディング) の写真
デトロイトにある中くらいなコンテンポラリースタイルのおしゃれな家の外観 (混合材サイディング) の写真

A small Minneapolis rambler was given a complete facelift and a second story addition. The home features a small front porch and two tone gray exterior paint colors. White trim and white pillars set off the look.

The building is comprised of three volumes, supported by a heavy timber frame, and set upon a terraced ground plane that closely follows the existing topography. Linking the volumes, the circulation path is highlighted by large cuts in the skin of the building. These cuts are infilled with a wood framed curtainwall of glass offset from the syncopated structural grid.
Eric Reinholdt - Project Architect/Lead Designer with Elliott, Elliott, Norelius Architecture
Photo: Brian Vanden Brink
赤い、木目調のグレーの家の写真
1




