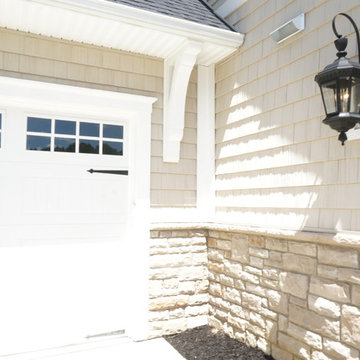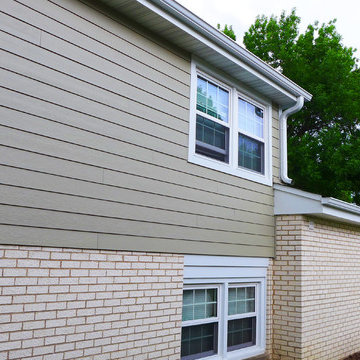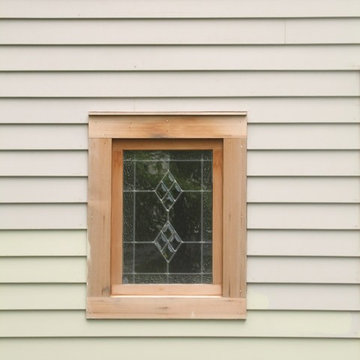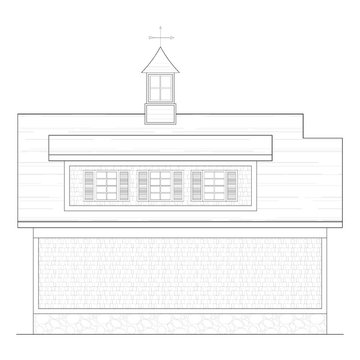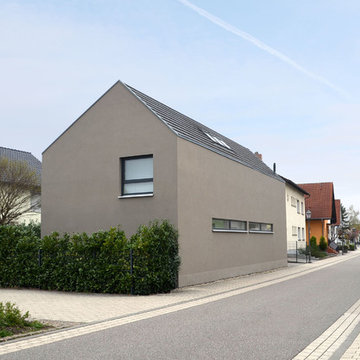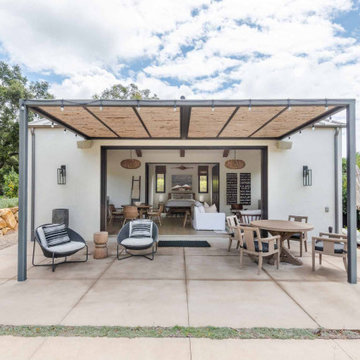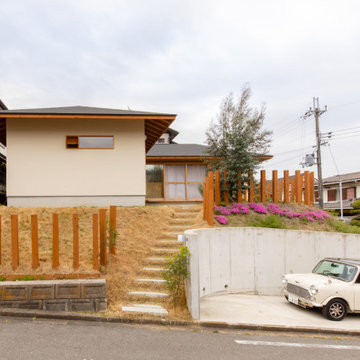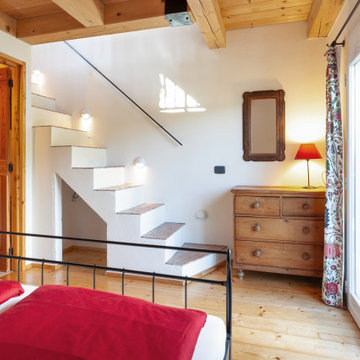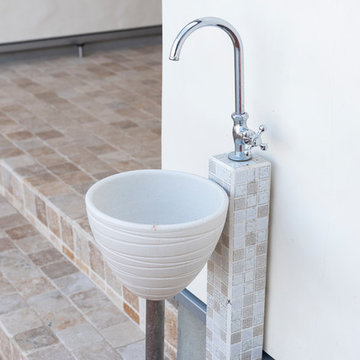小さな赤い、白いベージュの家の写真
絞り込み:
資材コスト
並び替え:今日の人気順
写真 1〜20 枚目(全 70 枚)
1/5
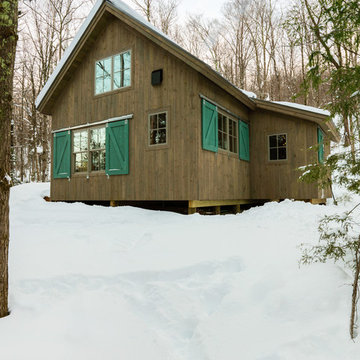
photos by Susan Teare • www.susanteare.com
バーリントンにある低価格の小さなラスティックスタイルのおしゃれな家の外観の写真
バーリントンにある低価格の小さなラスティックスタイルのおしゃれな家の外観の写真
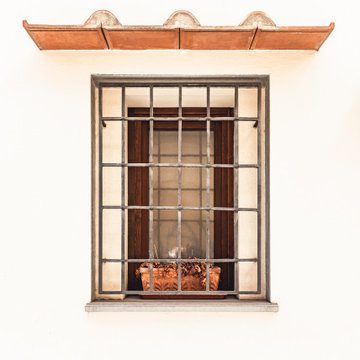
Committente: Studio Immobiliare GR Firenze. Ripresa fotografica: impiego obiettivo 24mm su pieno formato; macchina su treppiedi con allineamento ortogonale dell'inquadratura; impiego luce naturale esistente. Post-produzione: aggiustamenti base immagine; fusione manuale di livelli con differente esposizione per produrre un'immagine ad alto intervallo dinamico ma realistica; rimozione elementi di disturbo. Obiettivo commerciale: realizzazione fotografie di complemento ad annunci su siti web agenzia immobiliare; pubblicità su social network; pubblicità a stampa (principalmente volantini e pieghevoli).
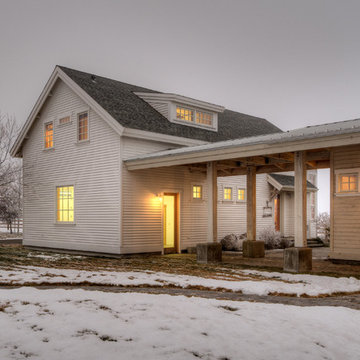
Covered entry to garage and guest house. Photography by Lucas Henning.
シアトルにある高級な小さなカントリー風のおしゃれな家の外観の写真
シアトルにある高級な小さなカントリー風のおしゃれな家の外観の写真
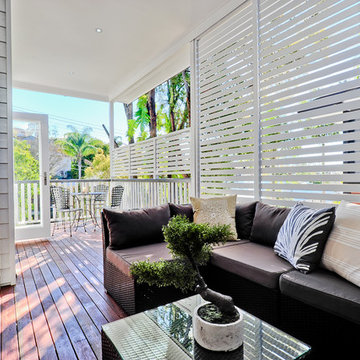
Rear 2 level extension with new living space and deck. Completed in with traditional materials to compliment the existing home.
ブリスベンにある低価格の小さなトラディショナルスタイルのおしゃれな家の外観の写真
ブリスベンにある低価格の小さなトラディショナルスタイルのおしゃれな家の外観の写真
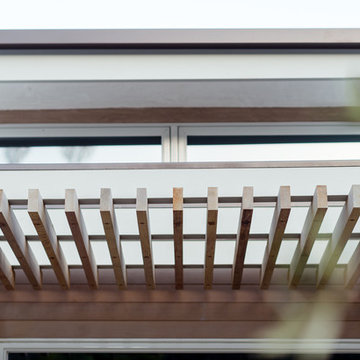
A light-washed cedar trellis is suspended from the existing structural beams to add depth, dimension and interest to the entry access.
photo: jimmy cheng photography
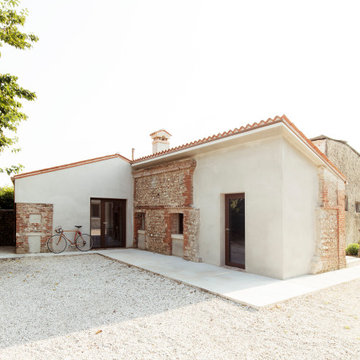
restauro, depandance, mattone,
ヴェネツィアにある小さなラスティックスタイルのおしゃれな家の外観 (レンガサイディング) の写真
ヴェネツィアにある小さなラスティックスタイルのおしゃれな家の外観 (レンガサイディング) の写真
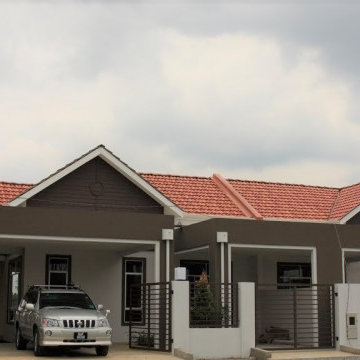
The single story houses included raked ceilings under the gable ends and a bonus mezzanine floor. The tropical design includes terraces and timber screens.
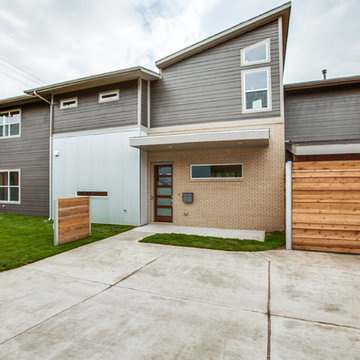
Modern duplex located in the MStreets of Dallas. Home built and designed by Dallas home builder, Cambridge Homes. www.cambridgehomes.com
Photo Credit: Shoot2Sell.net
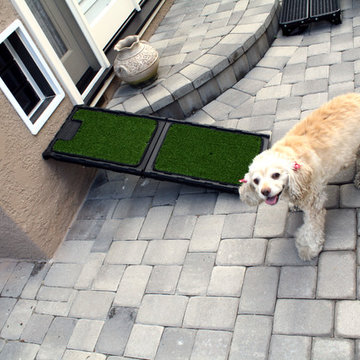
Doggy door and ramp from bedroom to backyard
ロサンゼルスにある低価格の小さなコンテンポラリースタイルのおしゃれな家の外観 (漆喰サイディング) の写真
ロサンゼルスにある低価格の小さなコンテンポラリースタイルのおしゃれな家の外観 (漆喰サイディング) の写真
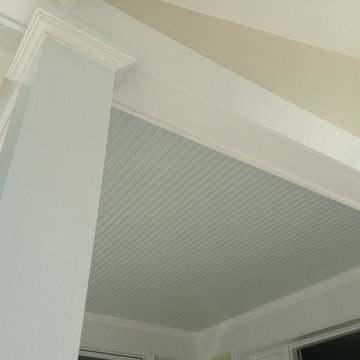
"haint" blue porch ceiling is an inviting entry to this newly renovated craftsman style home
ワシントンD.C.にある低価格の小さなトラディショナルスタイルのおしゃれな家の外観の写真
ワシントンD.C.にある低価格の小さなトラディショナルスタイルのおしゃれな家の外観の写真
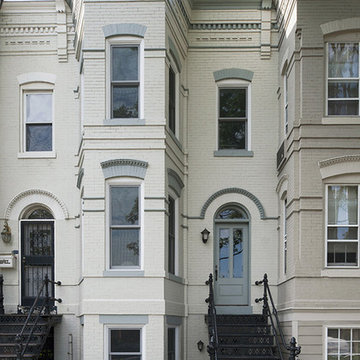
Our client works long hours on Capitol Hill. He wanted to renovate this townhouse, making it appropriate for a living quarter as well as space to facilitate his professional life. The town home had previously been used exclusively for business purposes and was in desperate need of updating. Bowers devised a design that allowed our client to successfully marry both personal and professional functions into this home. The bottom floor was converted to accommodate the kitchen and dining area that could double as a meeting room. The middle floor was modified to accommodate a living room doubling as a waiting area with an inner office for an assistant. The top floor was converted to be total private space with an office, bedroom/work-out room and master bath. The renovated space met all our client’s needs and was awarded a Contractor of the Year award for excellence in design and construction.
小さな赤い、白いベージュの家の写真
1
